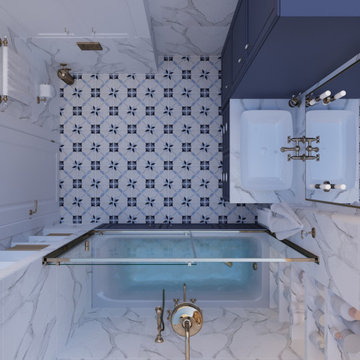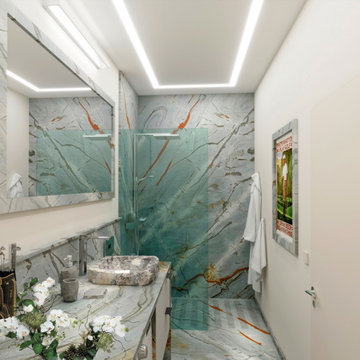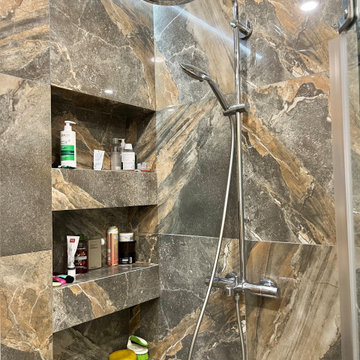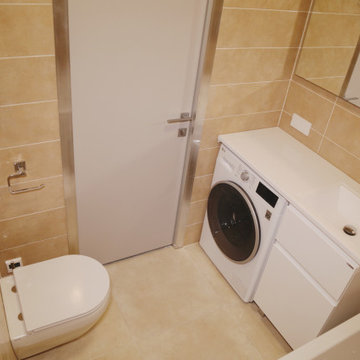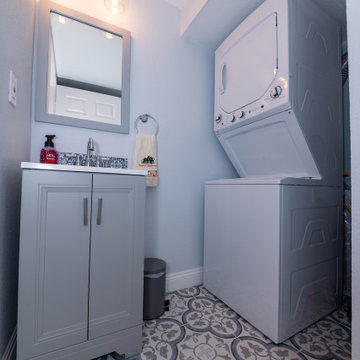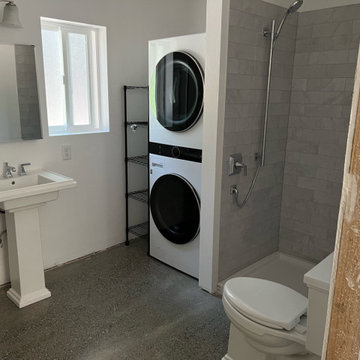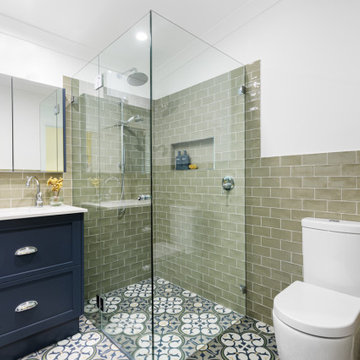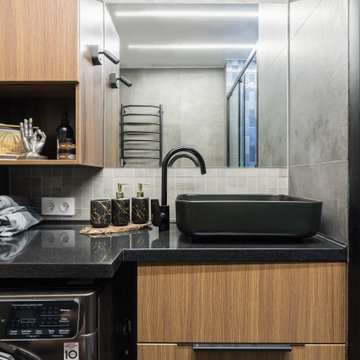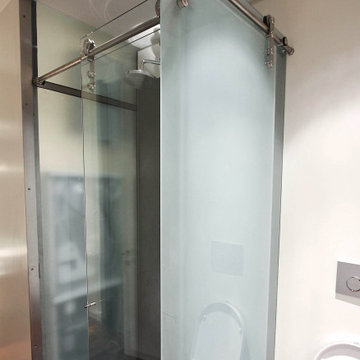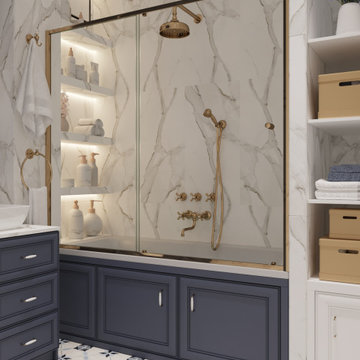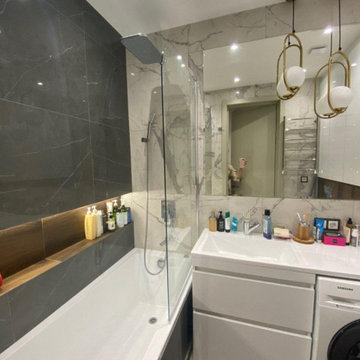599 Billeder af badeværelse med vaskemaskine og fritstående badeværelsesskab
Sorteret efter:
Budget
Sorter efter:Populær i dag
41 - 60 af 599 billeder
Item 1 ud af 3
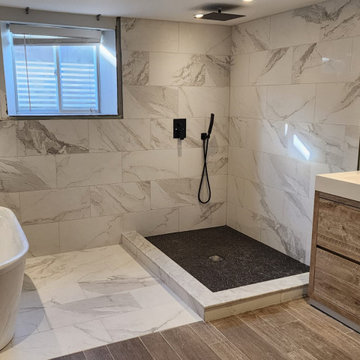
TC Contracting installed new bathroom in Georgetown Ontario. We removed old shower and tub set and installed new shower, new vanity, new bathtub, and new tiles on floors and walls. We also removed the kitchen flooring and installed new ceramic tiles in the kitchen!

We really maximized space here. We moved a wall about 5 feet out and converted their basement into an amazing VRBO.
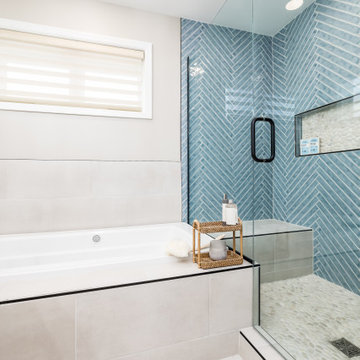
This client was very open to fun designs but wanted to make sure it had a messaging tub, and that it felt like they were at the beach. Mission accomplished! We did put natural wood tones along with fun large artisan blue tiles for their walk-in shower. Along with rock details to bring in the feel aspect of the beach. And finally a coastal wallpaper in their water closet!
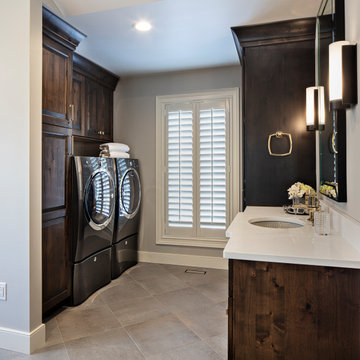
This larger scale master bath was improved by removing the NEVER used jetted tub. Client is thrilled to now have a more used "island" space for make up application and laundry folding.
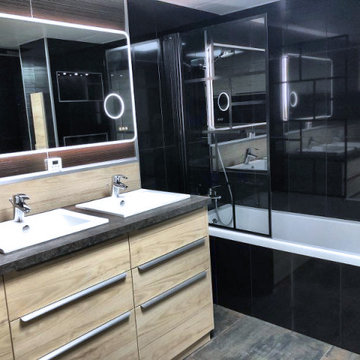
Une grande salle de bain double vasque agencée pour faire également buanderie:
- beaucoup de rangement
- lave-linge encastré
- sèche-linge encastré
- 2 grands tiroirs pour le linge à laver
- rangement table à repasser
Le carrelage sombre italien amène une profondeur visuelle.
Le plan grand de travail permet de plier et d'organiser le linge. Ses teintes cuivrées sont raccords avec le carrelage.
Ces teintes sombres et cuivrées sont mises en valeur par le pare-douche style industriel.
Tout est pensé pour une organisation optimale où tout a sa place.
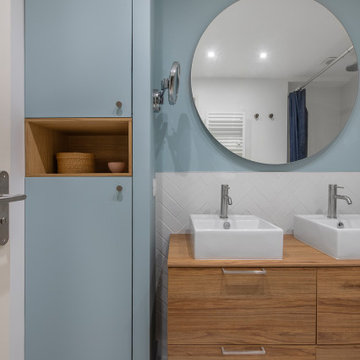
Notre projet Jaurès est incarne l’exemple du cocon parfait pour une petite famille.
Une pièce de vie totalement ouverte mais avec des espaces bien séparés. On retrouve le blanc et le bois en fil conducteur. Le bois, aux sous-tons chauds, se retrouve dans le parquet, la table à manger, les placards de cuisine ou les objets de déco. Le tout est fonctionnel et bien pensé.
Dans tout l’appartement, on retrouve des couleurs douces comme le vert sauge ou un bleu pâle, qui nous emportent dans une ambiance naturelle et apaisante.
Un nouvel intérieur parfait pour cette famille qui s’agrandit.
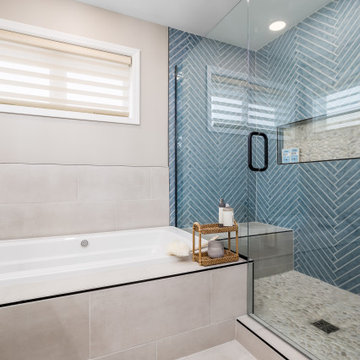
This client was very open to fun designs but wanted to make sure it had a messaging tub, and that it felt like they were at the beach. Mission accomplished! We did put natural wood tones along with fun large artisan blue tiles for their walk-in shower. Along with rock details to bring in the feel aspect of the beach. And finally a coastal wallpaper in their water closet!
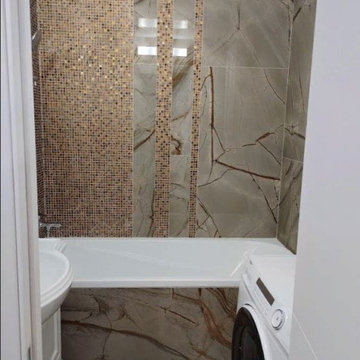
реальное фото ванной сразу от входа демонстрирует размер с которым мы работали.Но все,что нужно для жизни мы разместили : комфортная раковина 800 мм с тумбой для хранения,зеркало с подсветкой, стиральная машина глубиной 450 мм, пенал для мелочей и корзина для белья.Глянцевый потолок и глянцевая плитка на стене визуально увеличивают пространство.
599 Billeder af badeværelse med vaskemaskine og fritstående badeværelsesskab
3
