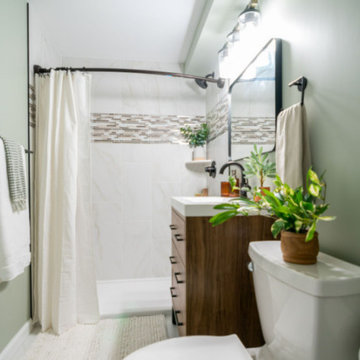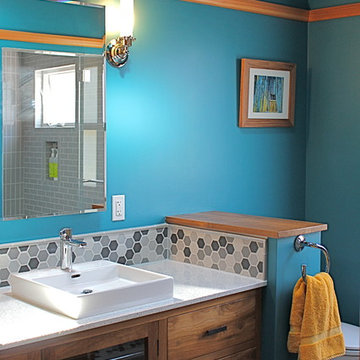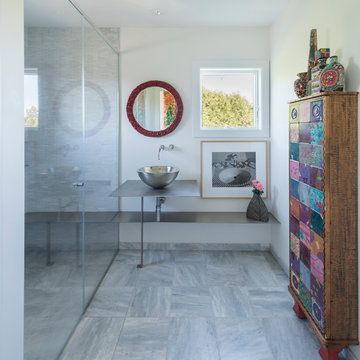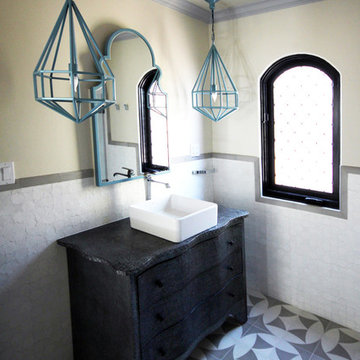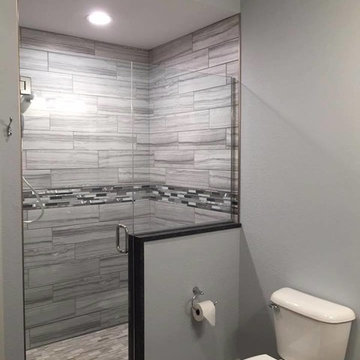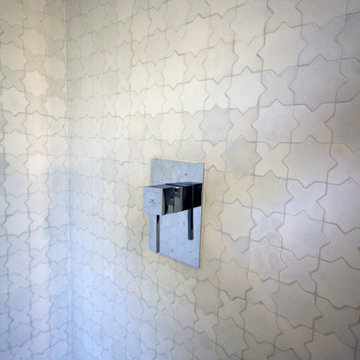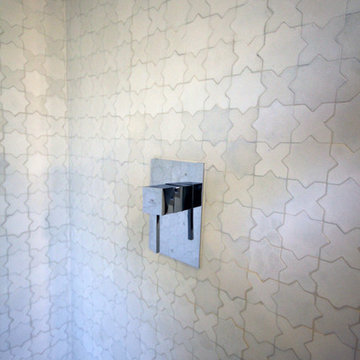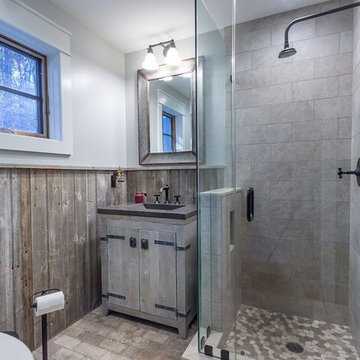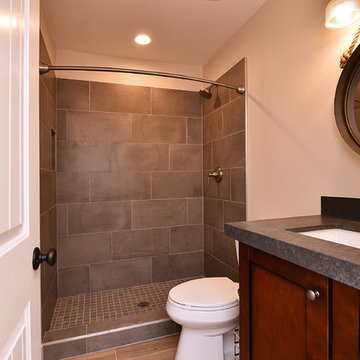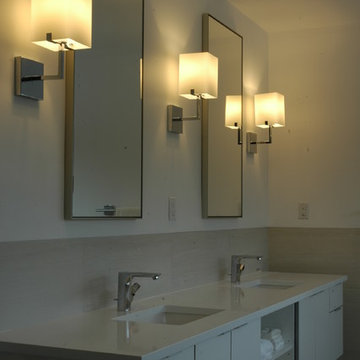843 Billeder af badeværelse med zink bordplade og bordplade i genbrugsglas
Sorteret efter:
Budget
Sorter efter:Populær i dag
81 - 100 af 843 billeder
Item 1 ud af 3
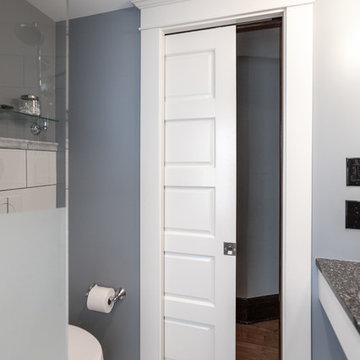
This 1907 home in the Ericsson neighborhood of South Minneapolis needed some love. A tiny, nearly unfunctional kitchen and leaking bathroom were ready for updates. The homeowners wanted to embrace their heritage, and also have a simple and sustainable space for their family to grow. The new spaces meld the home’s traditional elements with Traditional Scandinavian design influences.
In the kitchen, a wall was opened to the dining room for natural light to carry between rooms and to create the appearance of space. Traditional Shaker style/flush inset custom white cabinetry with paneled front appliances were designed for a clean aesthetic. Custom recycled glass countertops, white subway tile, Kohler sink and faucet, beadboard ceilings, and refinished existing hardwood floors complete the kitchen after all new electrical and plumbing.
In the bathroom, we were limited by space! After discussing the homeowners’ use of space, the decision was made to eliminate the existing tub for a new walk-in shower. By installing a curbless shower drain, floating sink and shelving, and wall-hung toilet; Castle was able to maximize floor space! White cabinetry, Kohler fixtures, and custom recycled glass countertops were carried upstairs to connect to the main floor remodel.
White and black porcelain hex floors, marble accents, and oversized white tile on the walls perfect the space for a clean and minimal look, without losing its traditional roots! We love the black accents in the bathroom, including black edge on the shower niche and pops of black hex on the floors.
Tour this project in person, September 28 – 29, during the 2019 Castle Home Tour!
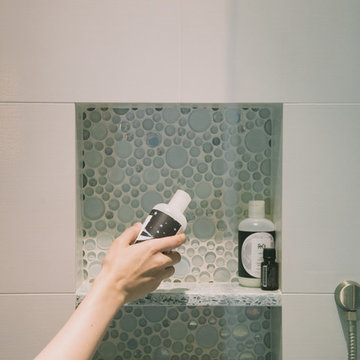
Playful bubbles and recycled glass keep the design light and fun for a young girl to appreciate without being overly "youthful", allowing longevity of design.
Photography: Schweitzer Creative
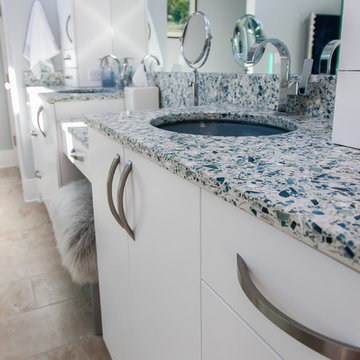
Manufacturer of custom recycled glass counter tops and landscape glass aggregate. The countertops are individually handcrafted and customized, using 100% recycled glass and diverting tons of glass from our landfills. The epoxy used is Low VOC (volatile organic compounds) and emits no off gassing. The newest product base is a high density, UV protected concrete. We now have indoor and outdoor options. As with the resin, the concrete offer the same creative aspects through glass choices.
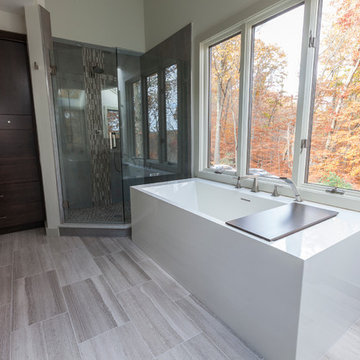
The priorities for this master bath remodel included an increased shower area, room for a dresser/clothes storage & the introduction of some sustainable materials. A custom built-in was created to house all of the husband’s clothes and was tucked neatly into the space formerly occupied by the shower. A local fabricator created countertops using concrete and recycled glass. The big, boxy tub, a floor model bought at an extreme discount, is the focal point of the room. Many of the other lines in the room echo its geometric and modern clean lines. The end result is a crisp, clean aesthetic that feels spacious and is filled with light.
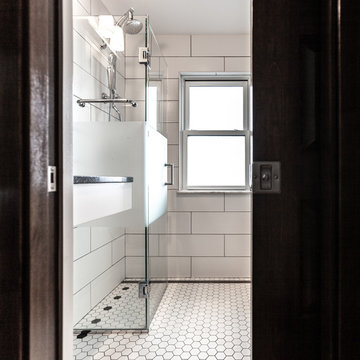
This 1907 home in the Ericsson neighborhood of South Minneapolis needed some love. A tiny, nearly unfunctional kitchen and leaking bathroom were ready for updates. The homeowners wanted to embrace their heritage, and also have a simple and sustainable space for their family to grow. The new spaces meld the home’s traditional elements with Traditional Scandinavian design influences.
In the kitchen, a wall was opened to the dining room for natural light to carry between rooms and to create the appearance of space. Traditional Shaker style/flush inset custom white cabinetry with paneled front appliances were designed for a clean aesthetic. Custom recycled glass countertops, white subway tile, Kohler sink and faucet, beadboard ceilings, and refinished existing hardwood floors complete the kitchen after all new electrical and plumbing.
In the bathroom, we were limited by space! After discussing the homeowners’ use of space, the decision was made to eliminate the existing tub for a new walk-in shower. By installing a curbless shower drain, floating sink and shelving, and wall-hung toilet; Castle was able to maximize floor space! White cabinetry, Kohler fixtures, and custom recycled glass countertops were carried upstairs to connect to the main floor remodel.
White and black porcelain hex floors, marble accents, and oversized white tile on the walls perfect the space for a clean and minimal look, without losing its traditional roots! We love the black accents in the bathroom, including black edge on the shower niche and pops of black hex on the floors.
Tour this project in person, September 28 – 29, during the 2019 Castle Home Tour!
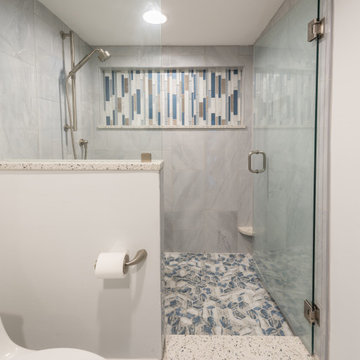
Shower Wall Tile from Tesoro in 12x24 Pearl Polished, Porcelain.
Verve Glass Mosaic in Icelandic from Bedrosians was used for the Shower Niche.
Shower Pan tile from Tesoro in the Bark Aspen Hexagon Mosaic.
The Shower Sills were complete with Recycled Glass from Curava in Arctic.
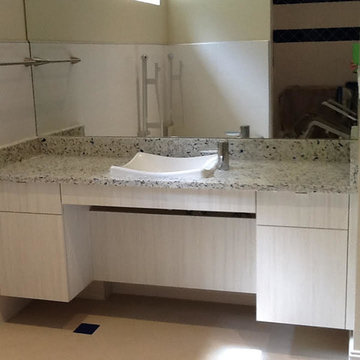
Custom roll under vanity with accessible sink and sensor faucet. The bottom panel hides the plumbing and can be removed when needed. The sensor faucet requires an electric outlet which sits behind the skirt. The Kohler sink is ADA rated.
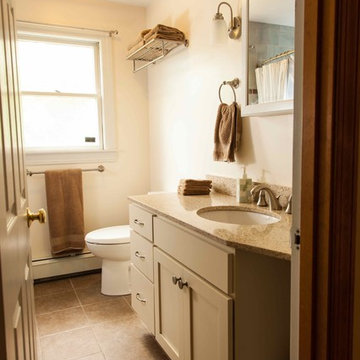
This family bath also serves as a guest bath and was renovated at the same as the kitchen and dining room addition. All of the surfaces are eco-friendly, hypo-allergenic, safe and clean. Made of recycled glass, VOC paints and cabinetry, this bathroom is an oasis for a healthy home.
Green Home Remodel – Clean and Green on a Budget – with Flair
Dan Cutrona Photography
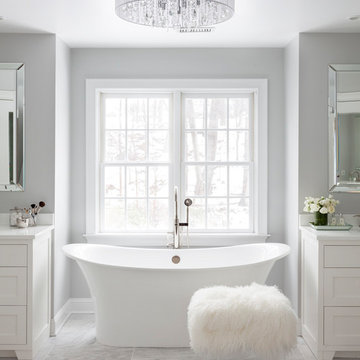
UPDATED MASTER BATHROOM
MARBLE FLOORING MARLBE COUNTERTOPS
SOAKING TUB
FURRY OTTOMAN WITH LUCITE LEGS
DRUM SHADE OF SHEER LINEN WITH CRYSTALS
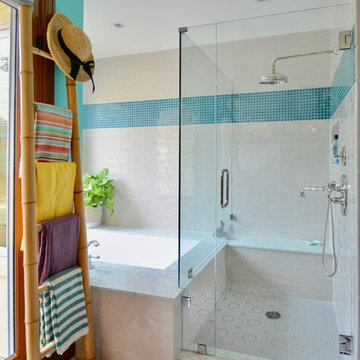
This newly remodeled family home and in law unit in San Anselmo is 4000sf of light and space. The first designer was let go for presenting grey one too many times. My task was to skillfully blend all the color my clients wanted from their mix of Latin, Hispanic and Italian heritage and get it to read successfully.
Wow, no easy feat. Clients alway teach us so much. I learned that much more color could work than I ever thought possible.
843 Billeder af badeværelse med zink bordplade og bordplade i genbrugsglas
5
