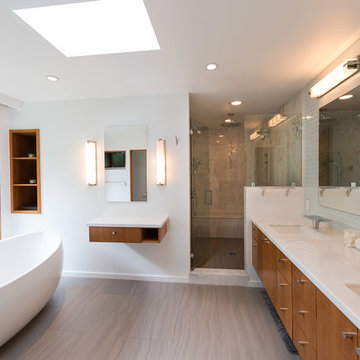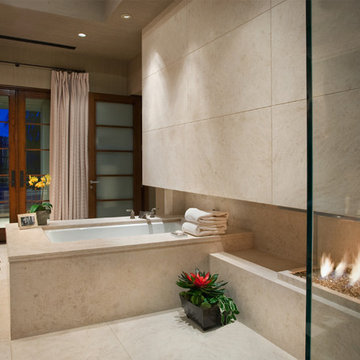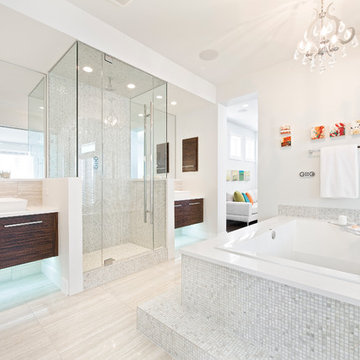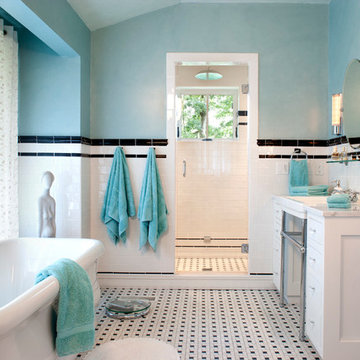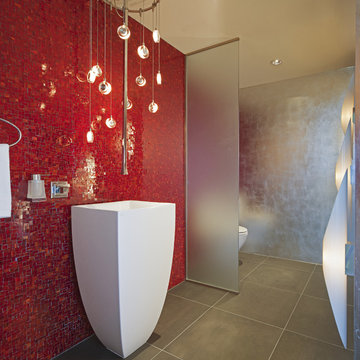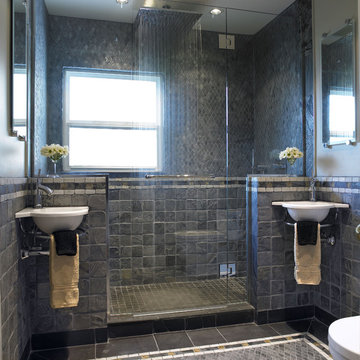16.251 Billeder af badeværelse
Sorteret efter:
Budget
Sorter efter:Populær i dag
181 - 200 af 16.251 billeder
Item 1 ud af 3
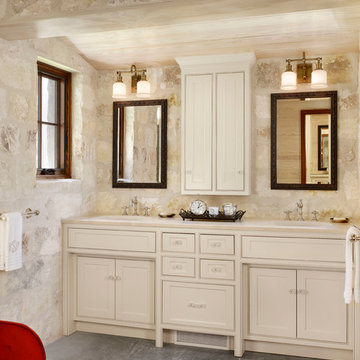
Set along a winding stretch of the Guadalupe River, this small guesthouse was designed to take advantage of local building materials and methods of construction. With concrete floors throughout the interior and deep roof lines along the south facade, the building maintains a cool temperature during the hot summer months. The home is capped with a galvanized aluminum roof and clad with limestone from a local quarry.

This guest bathroom features white subway tile with black marble accents and a leaded glass window. Black trim and crown molding set off a dark, antique William and Mary highboy and a Calcutta gold and black marble basketweave tile floor. Faux gray and light blue walls lend a clean, crisp feel to the room, compounded by a white pedestal tub and polished nickel faucet.
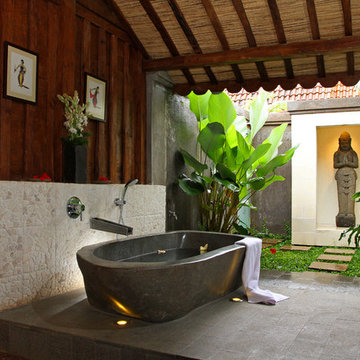
An uplighted river rock bathtub is placed in the back of Javanese reclaimed wooden house.
To indulge our bathing experience, this semi outdoor bathroom is given its own veranda with its own luscious vegetation and niche with stone figurine.

Laundry. Undercoutner laundry. corian. Laundry Room. Bay window. Buil-in bench. Window seat. Jack & Jill Bath. Pass through bath. Bedroom. Green. Pink. Yellow. Wallpaper. Romantic. Vintage. Restoration. Marble. Jakarta Pink Marble. subway Tile. Wainscot. Grab Bar. Framless shower enclosure. Edwardian. Edwardian Faucet. Rohl. Shower basket. Pedestal sink. Shower Pan. Onyx tile. Medicine cabinet. Fireplace. Window treatments. Gas insert fireplace. Plaster.
Photography by Scott Hargis

This lovely home sits in one of the most pristine and preserved places in the country - Palmetto Bluff, in Bluffton, SC. The natural beauty and richness of this area create an exceptional place to call home or to visit. The house lies along the river and fits in perfectly with its surroundings.
4,000 square feet - four bedrooms, four and one-half baths
All photos taken by Rachael Boling Photography

All five bathrooms in this ski home have a refined approach, with Heath Ceramics handmade tile and a unified cabinetry motif throughout. Architecture & interior design by Michael Howells.
Photos by David Agnello, copyright 2012.
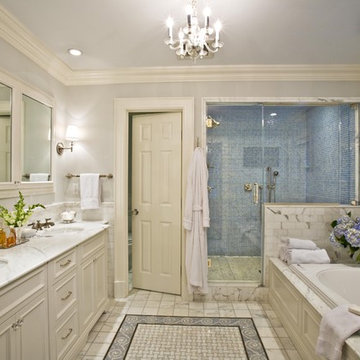
The new en suite master bathroom was designed with spa like luxury. The floors and walls in the main area of the bath are calacatta marble with a custom designed marble "rug" from Waterworks. The walls of the shower are a glass mosaic.

Modern large master bathroom. Very airy and light.
Pure white Caesarstone quartz counter, hansgrohe metris faucet, glass mosaic tile (Daltile - City lights), taupe 12 x 24 porcelain floor (tierra Sol, English bay collection), bamboo cabinet, Georges Kovacs wall sconces, wall mirror
Photo credit: Jonathan Solomon - http://www.solomonimages.com/
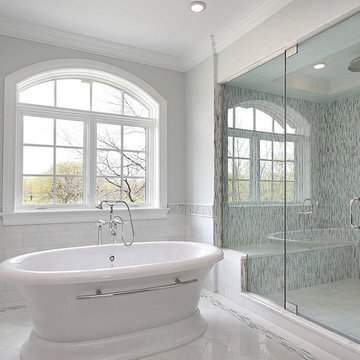
Calm of the Soho collection is made up of thin strips, finely cut and placed together for a linear contemporary look.
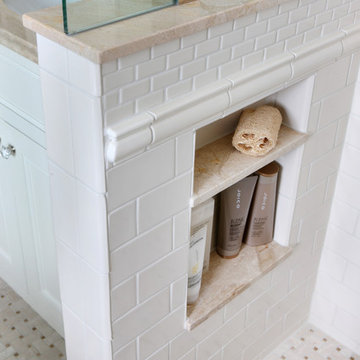
This bathroom was part of a Master Suite addition to a home on Chicago's North Shore. It was created by award winning Normandy Designer Vince Weber, who kept with the existing traditional style of the home throughout the master bathroom design process. This recessed shower shelf utilizes otherwise wasted space and adds decorative elements to this walk in shower as well.
16.251 Billeder af badeværelse
10
