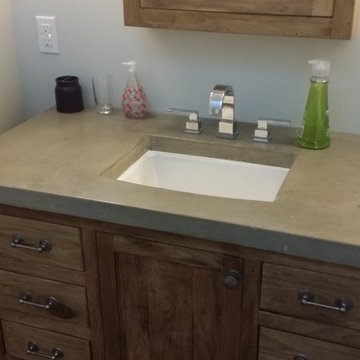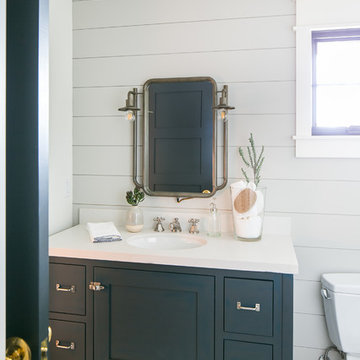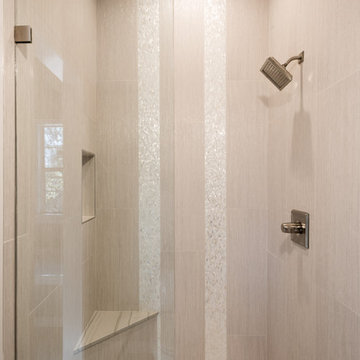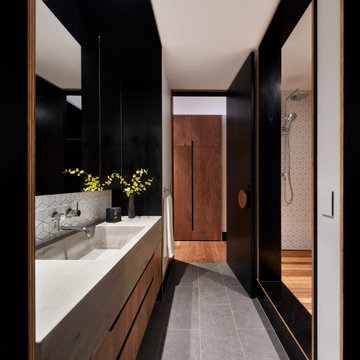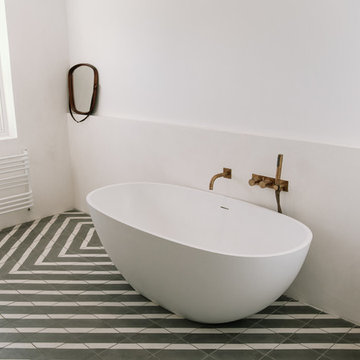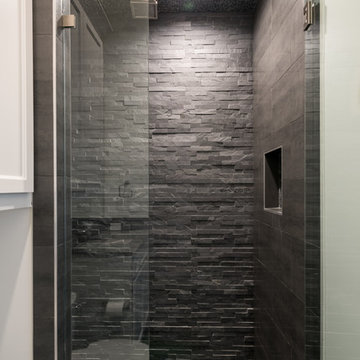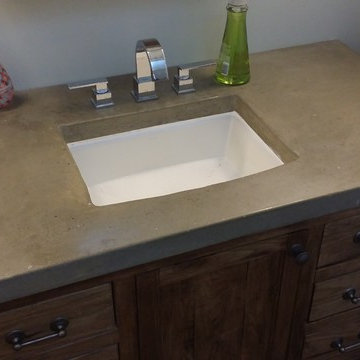462 Billeder af badeværelse til børn med betonbordplade
Sorteret efter:
Budget
Sorter efter:Populær i dag
41 - 60 af 462 billeder
Item 1 ud af 3
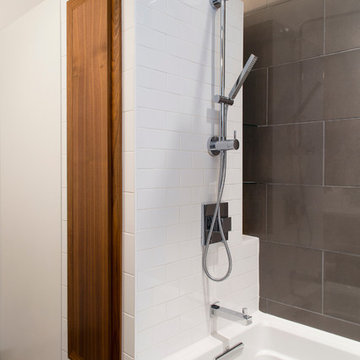
Architect: AToM
Interior Design: d KISER
Contractor: d KISER
d KISER worked with the architect and homeowner to make material selections as well as designing the custom cabinetry. d KISER was also the cabinet manufacturer.
Photography: Colin Conces
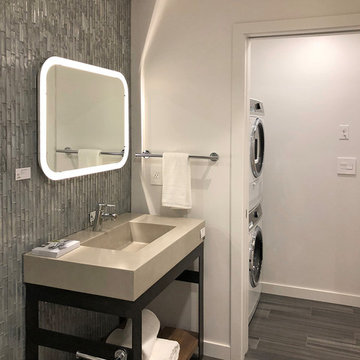
A prefabricated modular home by Grouparchitect and Method Homes. This house was featured as the show home in the 2018 Dwell On Design. Interior furnishings and staging by Jennifer Farrell Designs.
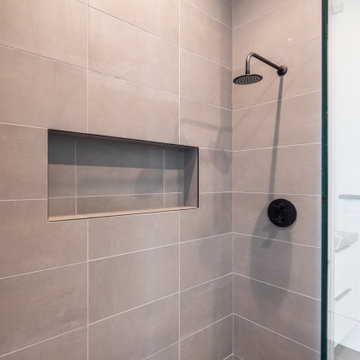
Boys Bathroom with curb less open shower, floating vanity, quartzite countertop, floating linen drawers and shelving along with 2 custom niches
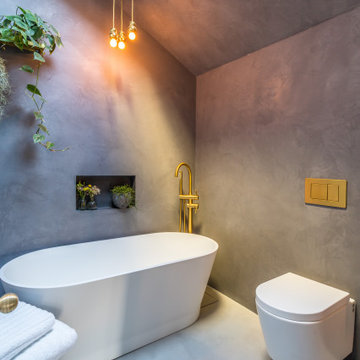
Tadilakt and Micro Cement Bathroom project undertaken in Twickenham, London. Lusso Stone bath, W/C, flush plate, taps and sink. Plants/Flowers by Bramble and Moss Richmond Hill.
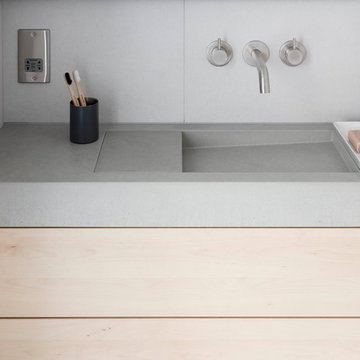
To continue the natural look with we made sure the easy to reach mirrored storage units were made from plywood.
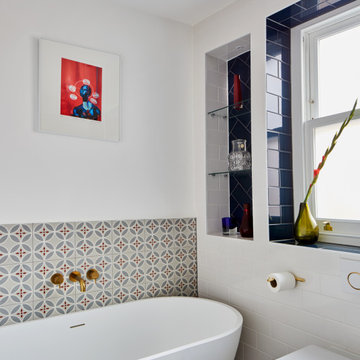
The family bathroom was small but was fitted with a free standing bath and a walk in shower. The clever use of the space allows for plenty of storage being the only full bathroom in the house. A white and blue colour scheme worked very well within the style of the property.
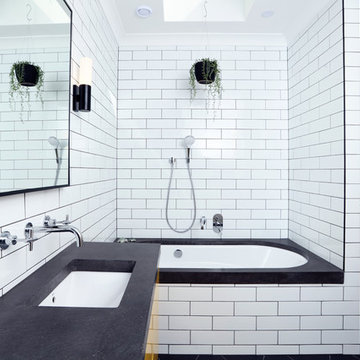
The children's bathroom took on a new design dimension with the introduction of a primary colour to the vanity and storage units to add a sense of fun that was desired in this space.
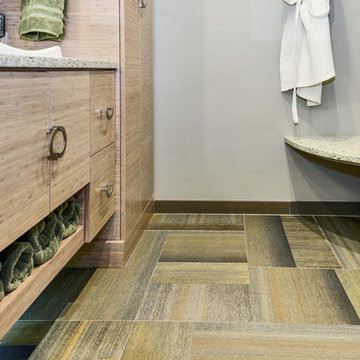
This beautiful custom bathroom remodel is designed to bring in natural elements from the surrounding redwood forest. The amazing bathroom has white washed bamboo cabinetry and a beautiful "rug" pattern tile
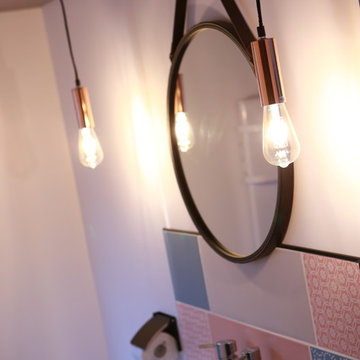
Projet de transformation de cette toute petite salle de bain de 4m2 réservée à une fratrie de 2 enfants.
Objectif : remplacer la baignoire par une douche et installer un WC . Il faudra conserver un lavabo.
Réalisation du projet : Nous avons commencé par modifier l'entrée à cette pièce afin de gagner quelques m2. La douche carrelée à été installé à la place de la baignoire. Un wc de type broyeur également.
Nous n'avons pas un mais deux lavabos!!
En choisissant 2 lave-mains d'angle, nous avons pu oser cette folie pour ce tout petit espace!!!
Le choix de ces carreaux pastels, de tailles différentes et posés en patchwork apporte de la douceur et de la gaieté.
Plafond et sol : béton minéral
Eclairage : deux fils de cuivre avec une ampoule à filament décorative sur chaque apporte de la brillance, de l'originalité et une vraie touche déco.
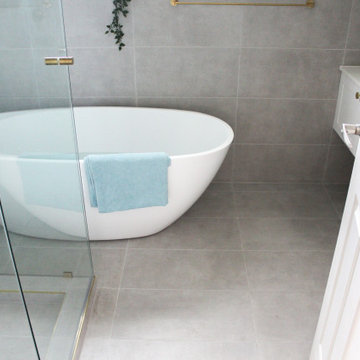
Concrete Basin, NOOD Basins, Hampton Shaker Vanity, Matte Grey Bathroom Tiles, Round Mirror, Wall Hung Vanity, Brushed Brass Tapware, Back To Wall Toilet, Brushed Brass Shower Screen, Herringbone Bathroom Tiles, Freestanding Bath, OTB Bathrooms, On the Ball Bathrooms
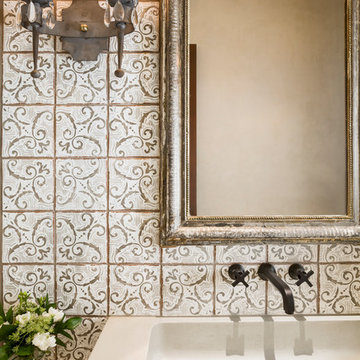
photography by Andrea Calo • Tabarka Mediterranean 18 Oxford tile • custom concrete sink and counter by John Newbold • Hex Modern faucet by Phylrich in satin black
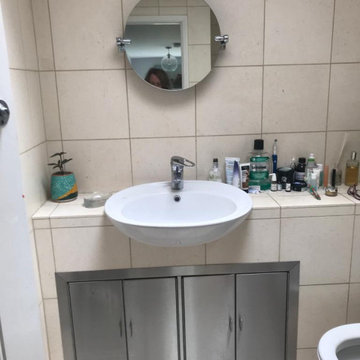
BEFORE PHOTO:
Tadilakt and Micro Cement Bathroom project undertaken in Twickenham, London. Lusso Stone bath, W/C, flush plate, taps and sink. Plants/Flowers by Bramble and Moss Richmond Hill.
462 Billeder af badeværelse til børn med betonbordplade
3
