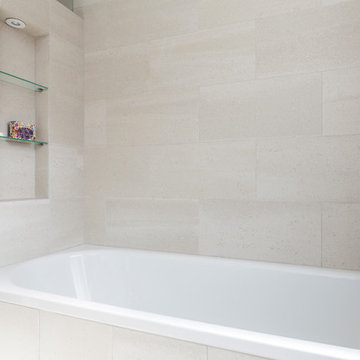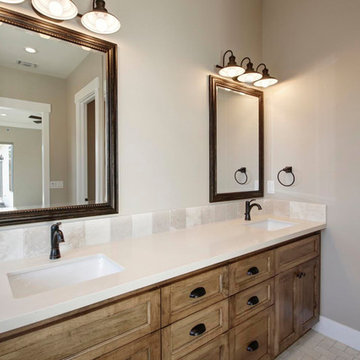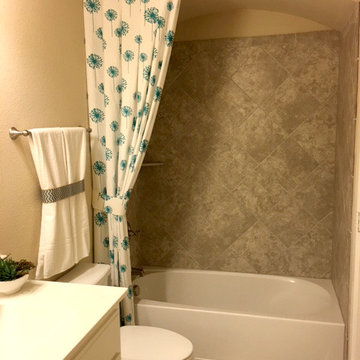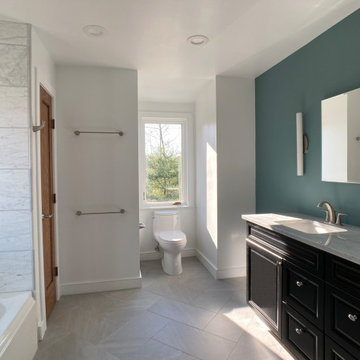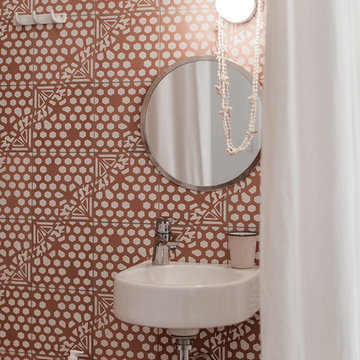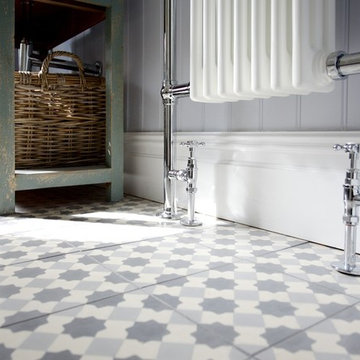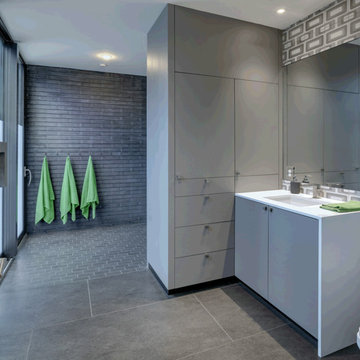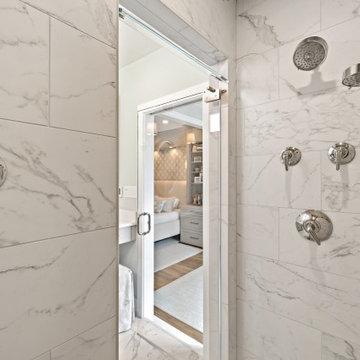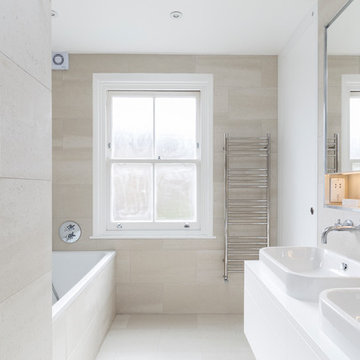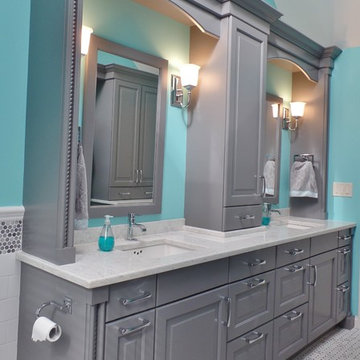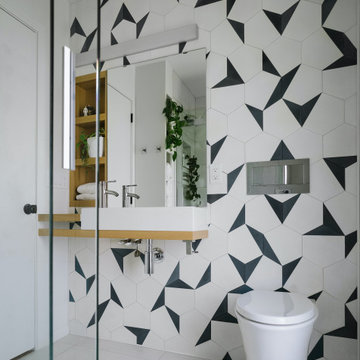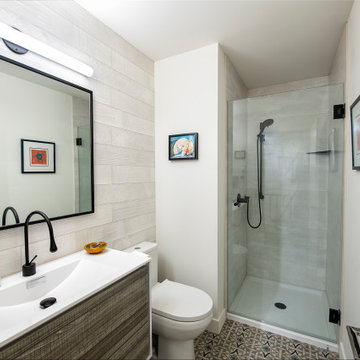746 Billeder af badeværelse til børn med betonfliser
Sorteret efter:
Budget
Sorter efter:Populær i dag
141 - 160 af 746 billeder
Item 1 ud af 3
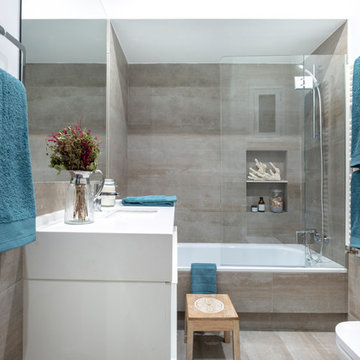
El baño de la casa se pensó para que sirviera tanto para adultos como para niños: por eso se puso una bañera con un buen rociador de ducha y una mampara de vidrio de seguridad. El revestimiento es de Azulejos Peña, los sanitarios de Roca, el mueble de lavabo de Ikea con encimera de Silestone y las toallas de Textura
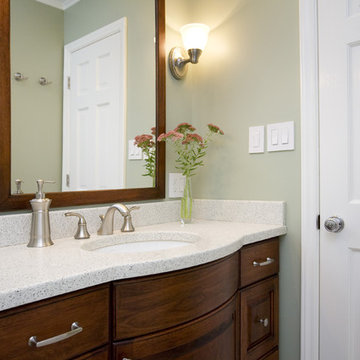
What could be better than a bath in a beautiful quiet space at the end of a long day. This bathroom in Chapel Hill provides a tranquil retreat for the homeowner or guests. Soothing sage green walls and white and gray tile contrast with the beautiful dark lyptus cabinets. A soft curve provides a little extra space for the perfect oval sink. White fixtures and satin nickel hardware stand out nicely against this beautiful backdrop. The countertop, made from recycled glass, adds a nice clean finish to an already stunning space.
copyright 2011 marilyn peryer photography
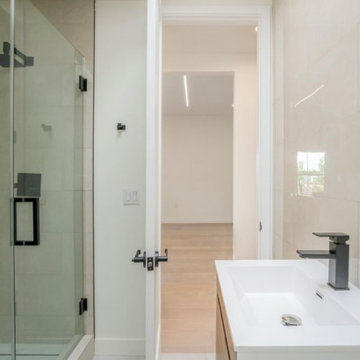
New kitchen and bathroom remodeling including flat panel, solid wood cabinetry, quartz countertops, engineered wood flooring , porcelain tile, new electrical and plumbing fixtures fresh paint, new windows
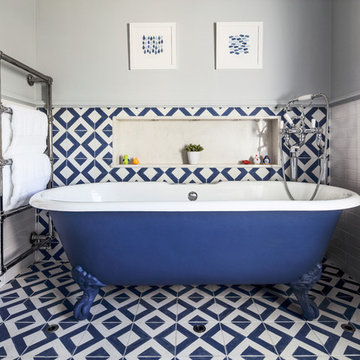
The bold bathroom creates a striking visual impact combining a navy blue rolltop bath with blue and white repeating cement tiles. A traditionally designed heated towel rail then completes the room.
Photograph by martingardner.com
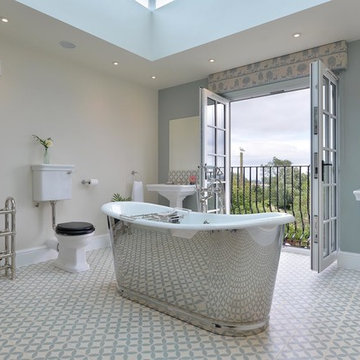
Extension for a contemporary and traditional mix family bathroom...fitted with a skypod, flooding the room with natural light, uPVC Rehau French doors with a Juliette balcony, opening up the outside and making the most of the views.
Finishing with a traditional style tile to the floor and splash backs for the sinks.

Our clients wanted to increase the size of their kitchen, which was small, in comparison to the overall size of the home. They wanted a more open livable space for the family to be able to hang out downstairs. They wanted to remove the walls downstairs in the front formal living and den making them a new large den/entering room. They also wanted to remove the powder and laundry room from the center of the kitchen, giving them more functional space in the kitchen that was completely opened up to their den. The addition was planned to be one story with a bedroom/game room (flex space), laundry room, bathroom (to serve as the on-suite to the bedroom and pool bath), and storage closet. They also wanted a larger sliding door leading out to the pool.
We demoed the entire kitchen, including the laundry room and powder bath that were in the center! The wall between the den and formal living was removed, completely opening up that space to the entry of the house. A small space was separated out from the main den area, creating a flex space for them to become a home office, sitting area, or reading nook. A beautiful fireplace was added, surrounded with slate ledger, flanked with built-in bookcases creating a focal point to the den. Behind this main open living area, is the addition. When the addition is not being utilized as a guest room, it serves as a game room for their two young boys. There is a large closet in there great for toys or additional storage. A full bath was added, which is connected to the bedroom, but also opens to the hallway so that it can be used for the pool bath.
The new laundry room is a dream come true! Not only does it have room for cabinets, but it also has space for a much-needed extra refrigerator. There is also a closet inside the laundry room for additional storage. This first-floor addition has greatly enhanced the functionality of this family’s daily lives. Previously, there was essentially only one small space for them to hang out downstairs, making it impossible for more than one conversation to be had. Now, the kids can be playing air hockey, video games, or roughhousing in the game room, while the adults can be enjoying TV in the den or cooking in the kitchen, without interruption! While living through a remodel might not be easy, the outcome definitely outweighs the struggles throughout the process.
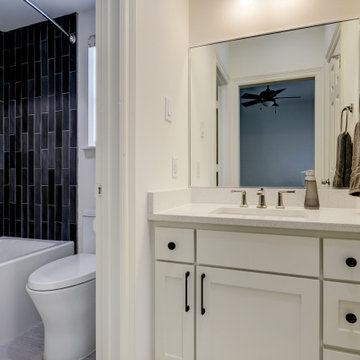
Updated tile, paint, cabinets, hardware, and countertops to bring this beautiful tween bathroom up to date with current trends. The beautiful contrast between the black glass tiles and white hexagon niche tiles creates a stunning shower.
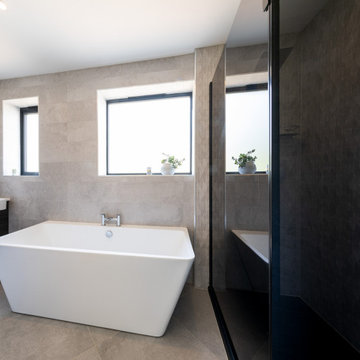
The grey palette used in the entrance hallway continues throughout the rest of the house, including the family bathroom.
746 Billeder af badeværelse til børn med betonfliser
8


