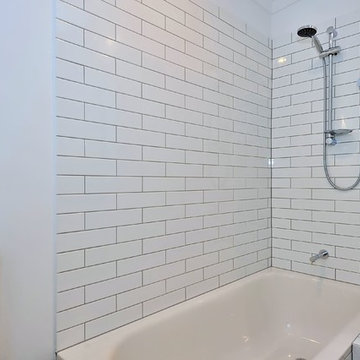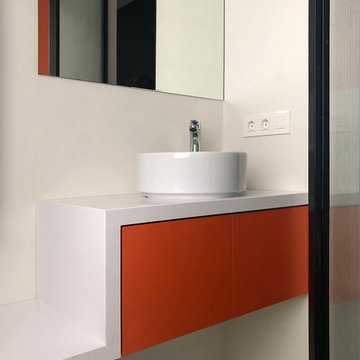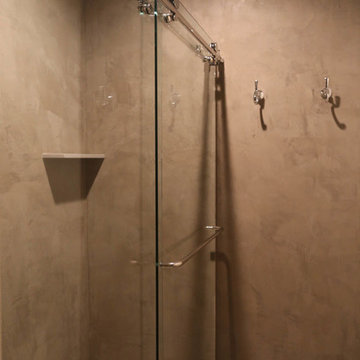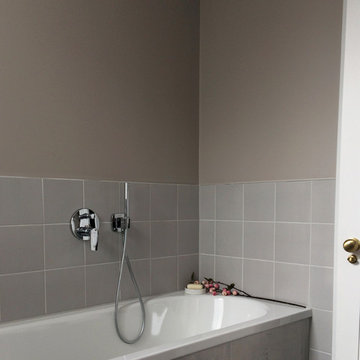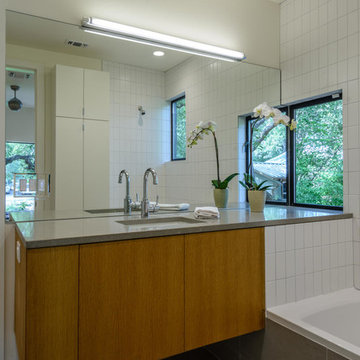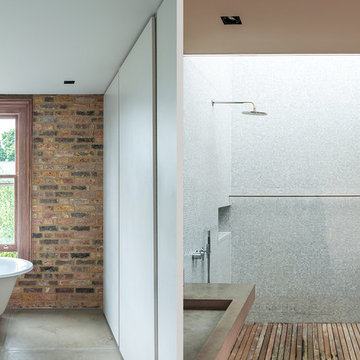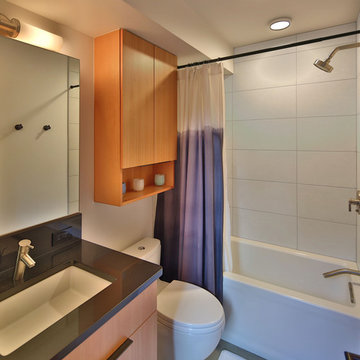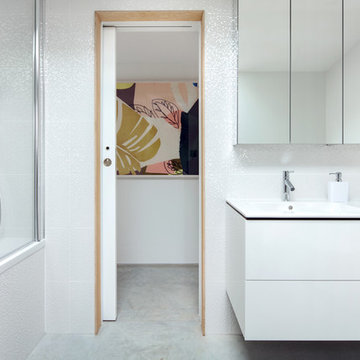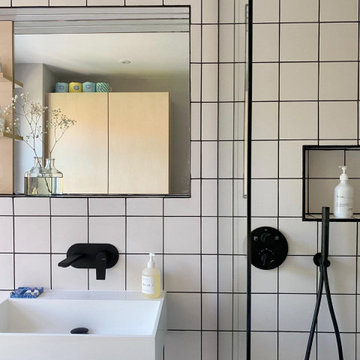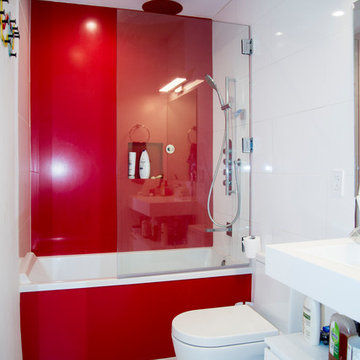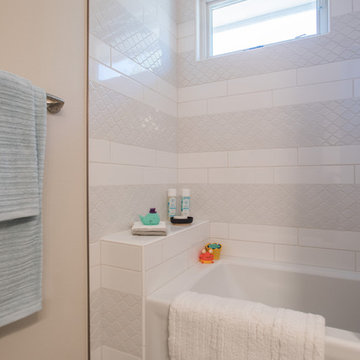517 Billeder af badeværelse til børn med betongulv
Sorteret efter:
Budget
Sorter efter:Populær i dag
161 - 180 af 517 billeder
Item 1 ud af 3
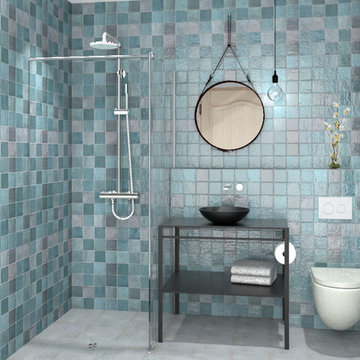
Pour donner du cachet à une petite salle d'eau contiguë à une chambre, j'ai dessiné une "boite" de zéliges.
Cette image 3D illustre le projet.
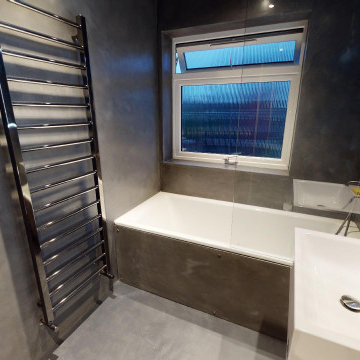
Microcement on the floor and tadelakt on walls and ceiling creates uniqueness and luxury vibes for this awesome room.
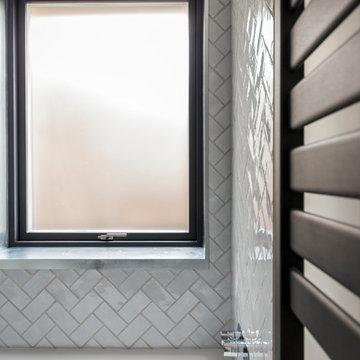
Family bathroom showing frosted window and tiled shower area.
Photo credit: Mark Bolton Photography
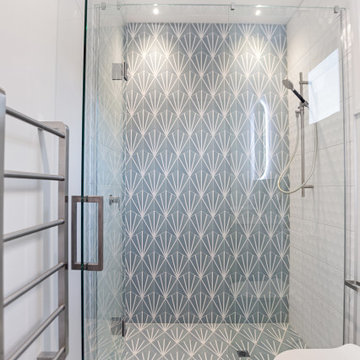
Beautiful, light and spacious. There is so much to love about this space
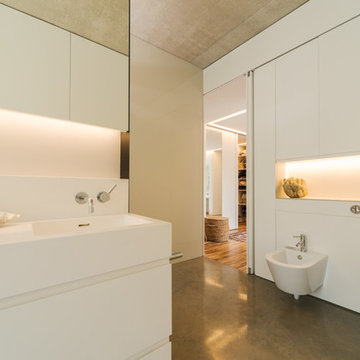
Modern bathroom off the master dressing room with mirror door cabinets, wall panelling and large pivot door. Polished concrete floor and concrete ceiling.
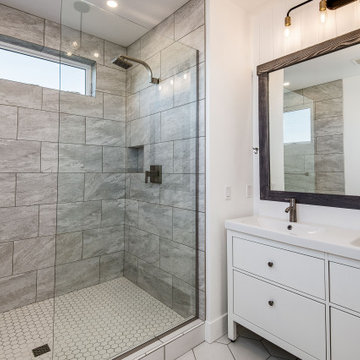
Custom Built home designed to fit on an undesirable lot provided a great opportunity to think outside of the box with creating a large open concept living space with a kitchen, dining room, living room, and sitting area. This space has extra high ceilings with concrete radiant heat flooring and custom IKEA cabinetry throughout. The master suite sits tucked away on one side of the house while the other bedrooms are upstairs with a large flex space, great for a kids play area!
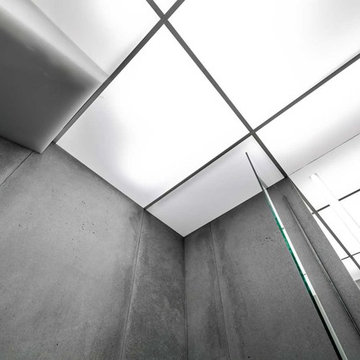
A contemporary penthouse apartment in St John's Wood in a converted church. Right next to the famous Beatles crossing next to the Abbey Road.
Concrete clad bathrooms with a fully lit ceiling made of plexiglass panels. The walls and flooring are made of real concrete panels, which give a very cool effect. While underfloor heating keeps these spaces warm. The ceilings have been made of plexiglass panels and are fully lit.
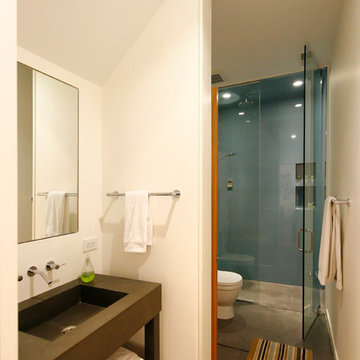
Basement bathroom with striking blue shower walls. Concrete floor contains radiant heat.
Photos by Chris Nigro
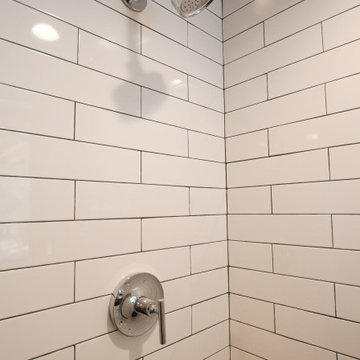
Fantastic Mid-Century Modern Ranch Home in the Catskills - Kerhonkson, Ulster County, NY. 3 Bedrooms, 3 Bathrooms, 2400 square feet on 6+ acres. Black siding, modern, open-plan interior, high contrast kitchen and bathrooms. Completely finished basement - walkout with extra bath and bedroom.
517 Billeder af badeværelse til børn med betongulv
9
