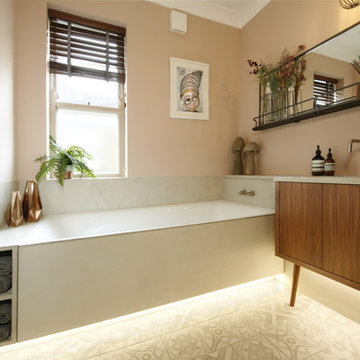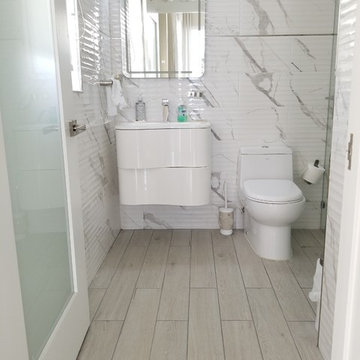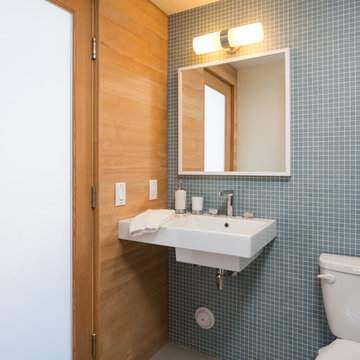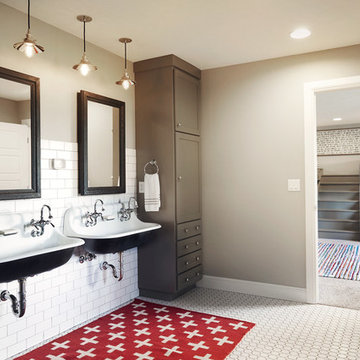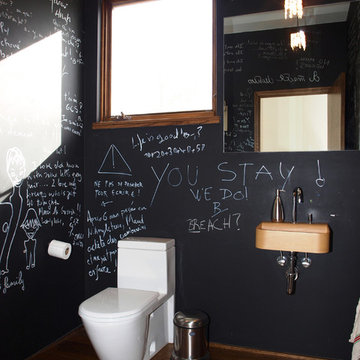2.680 Billeder af badeværelse til børn med en væghængt håndvask
Sorteret efter:
Budget
Sorter efter:Populær i dag
1 - 20 af 2.680 billeder
Item 1 ud af 3

a palette of heath wall tile (in kpfa green), large format terrazzo flooring, and painted flat-panel cabinetry, make for a playful and spacious secondary bathroom

Premium brassware in a dark finish, featuring ribbed detailing on the handles. Its design complements both modern and traditional bathroom settings making it a highly versatile option.

Highly experienced tiler available and i work in all dublin region and i tile all wall and floor and etc jobs.
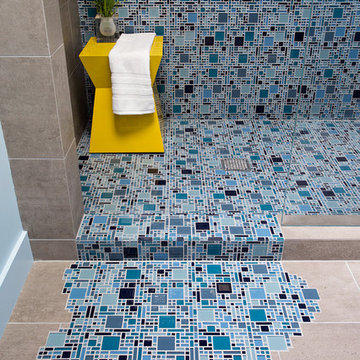
The David Hockney 1978 art piece Swimming Pool with Reflection inspired this California-cool bathroom. Watery-blue glass mosaic tile spills down the shower wall and out onto the concrete-gray tile floor in puddles. The custom back-painted glass vanity floats on the blue walls and is anchored by a chrome Kohler faucet, adding a modern sophistication to this fun space perfect for a young boy.
Mariko Reed Photography

Reconfiguration of a dilapidated bathroom and separate toilet in a Victorian house in Walthamstow village.
The original toilet was situated straight off of the landing space and lacked any privacy as it opened onto the landing. The original bathroom was separate from the WC with the entrance at the end of the landing. To get to the rear bedroom meant passing through the bathroom which was not ideal. The layout was reconfigured to create a family bathroom which incorporated a walk-in shower where the original toilet had been and freestanding bath under a large sash window. The new bathroom is slightly slimmer than the original this is to create a short corridor leading to the rear bedroom.
The ceiling was removed and the joists exposed to create the feeling of a larger space. A rooflight sits above the walk-in shower and the room is flooded with natural daylight. Hanging plants are hung from the exposed beams bringing nature and a feeling of calm tranquility into the space.

Adding double faucets in a wall mounted sink to this guest bathroom is such a fun way for the kids to brush their teeth. Keeping the walls white and adding neutral tile and finishes makes the room feel fresh and clean.

Grey porcelain tiles and glass mosaics, marble vanity top, white ceramic sinks with black brassware, glass shelves, wall mirrors and contemporary lighting

A small but fully equipped bathroom with a warm, bluish green on the walls and ceiling. Geometric tile patterns are balanced out with plants and pale wood to keep a natural feel in the space.
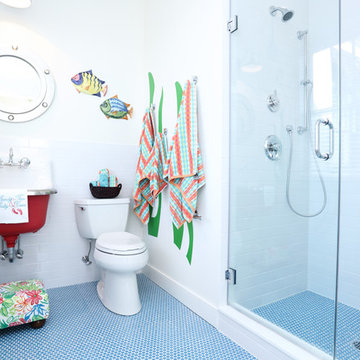
What a fun bathroom, bedroom suite for the kids! Bold, blue penny tile with an under the sea theme; letting the imagination run free!

As part of a refurbishment to the whole house, this bathroom was located on the top floor of the house and dedicated to our clients four daughters. When our clients first set out with planning the bathroom, they didn’t think it was possible to fit a bath as well as a shower in due to the slopped ceilings and pitched roof.
2.680 Billeder af badeværelse til børn med en væghængt håndvask
1
