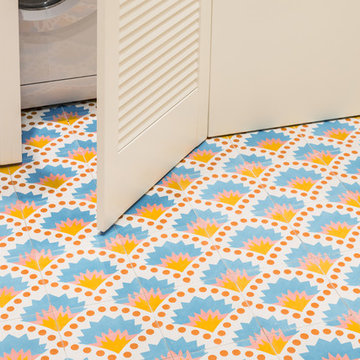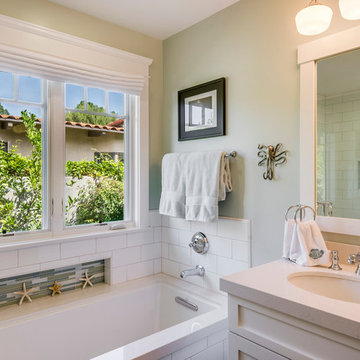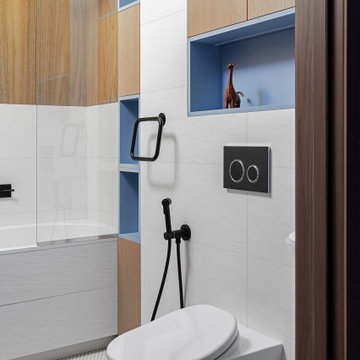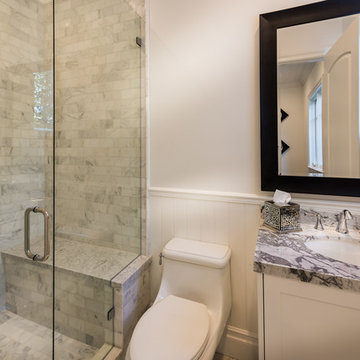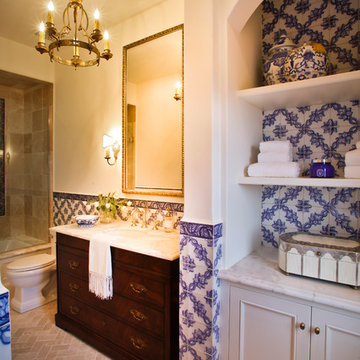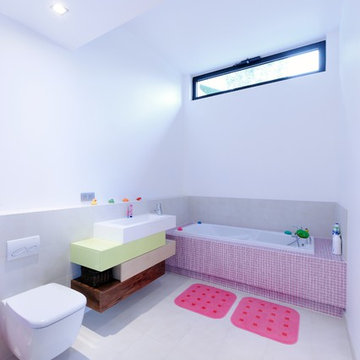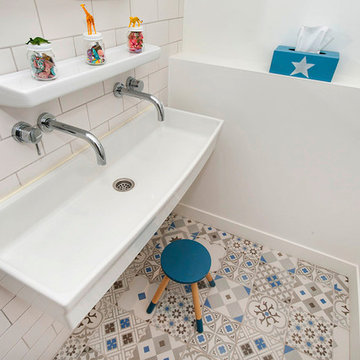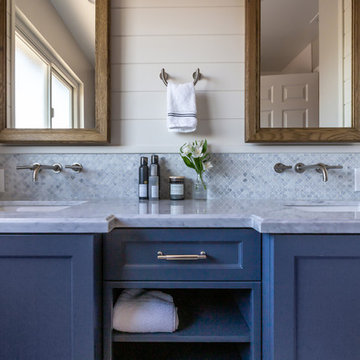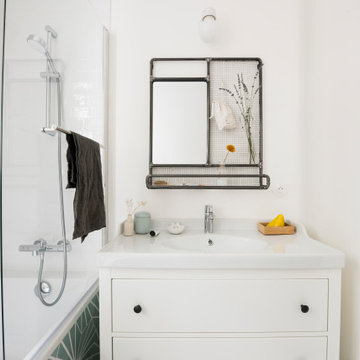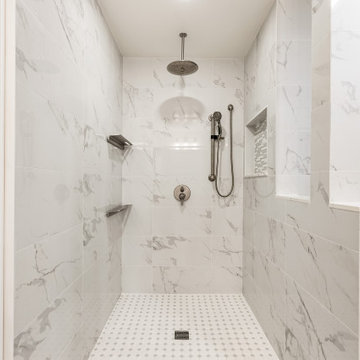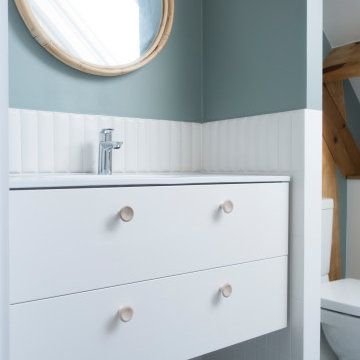1.030 Billeder af badeværelse til børn med et underlimet badekar
Sorteret efter:
Budget
Sorter efter:Populær i dag
201 - 220 af 1.030 billeder
Item 1 ud af 3
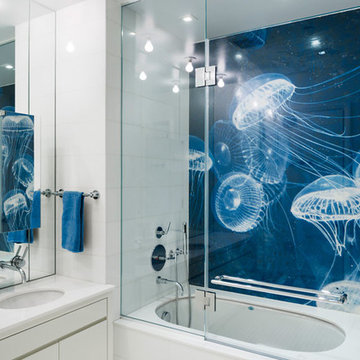
Photography: Bilyana Dimitorva
Wall panel - aluminum jelly fish Studium NYC
Tub and shower deck - Thassos Stone
Under mount double sink
Countertop - Thassos
Radiant heated floors
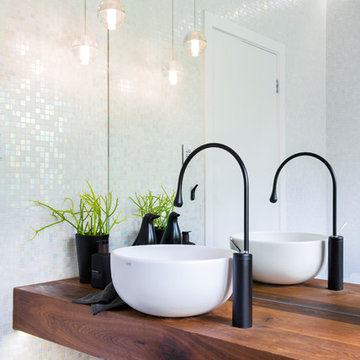
This small main bathroom is also the home's powder room for all guests, it had to have a touch of bling. The custom vanity and bathroom furniture was created to join the two outer walls to draw the eye thru the space.
Stunning Marble is applied tot he walls with a feature wall of Bisazza glass mosaics.
Features Minosa bathroom furniture - Gessi Tapware and large oversized hand basin.
Image by Nicole England
Design by Minosa
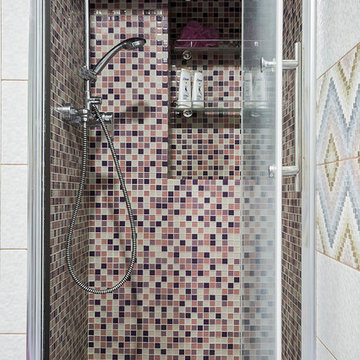
Таунхаус общей площадью 350 кв.м. в Московской области - просторный и светлый дом для комфортной жизни семьи с двумя детьми, в котором есть место семейным традициям. И в котором, в то же время, для каждого члена семьи и гостя этого дома найдется свой уединенный уголок.
Архитектор-дизайнер Алена Николаева
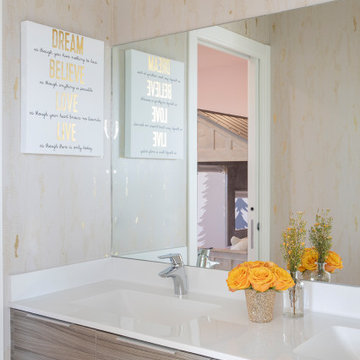
Our clients moved from Dubai to Miami and hired us to transform a new home into a Modern Moroccan Oasis. Our firm truly enjoyed working on such a beautiful and unique project.
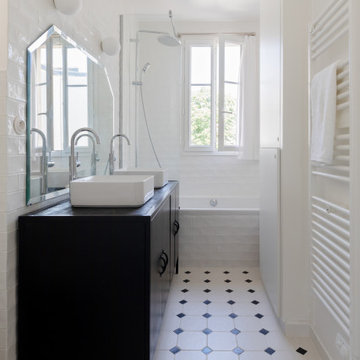
Rénovée du sol au plafond, cette salle de bain s’est offert un nouveau look moderne avec une touche vintage !
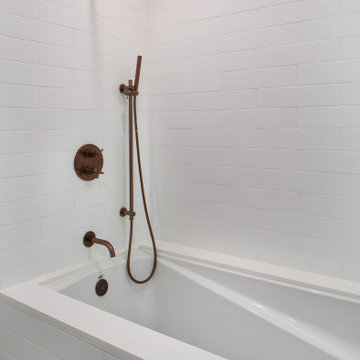
A run down traditional 1960's home in the heart of the san Fernando valley area is a common site for home buyers in the area. so, what can you do with it you ask? A LOT! is our answer. Most first-time home buyers are on a budget when they need to remodel and we know how to maximize it. The entire exterior of the house was redone with #stucco over layer, some nice bright color for the front door to pop out and a modern garage door is a good add. the back yard gained a huge 400sq. outdoor living space with Composite Decking from Cali Bamboo and a fantastic insulated patio made from aluminum. The pool was redone with dark color pebble-tech for better temperature capture and the 0 maintenance of the material.
Inside we used water resistance wide planks European oak look-a-like laminated flooring. the floor is continues throughout the entire home (except the bathrooms of course ? ).
A gray/white and a touch of earth tones for the wall colors to bring some brightness to the house.
The center focal point of the house is the transitional farmhouse kitchen with real reclaimed wood floating shelves and custom-made island vegetables/fruits baskets on a full extension hardware.
take a look at the clean and unique countertop cloudburst-concrete by caesarstone it has a "raw" finish texture.
The master bathroom is made entirely from natural slate stone in different sizes, wall mounted modern vanity and a fantastic shower system by Signature Hardware.
Guest bathroom was lightly remodeled as well with a new 66"x36" Mariposa tub by Kohler with a single piece quartz slab installed above it.
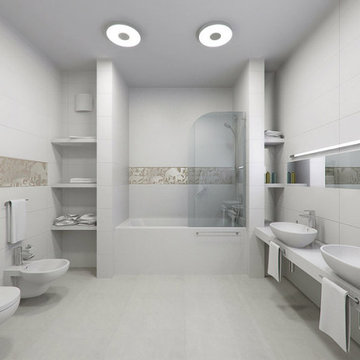
White interior. Children's bathroom Белый интерьер. Детский санузел
https://aeroplan.house/home-1/
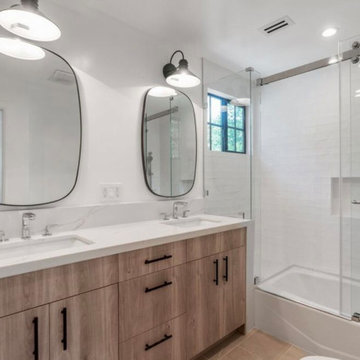
subway, white tile, design for bathroom walls
flat panel vanity's
calacata quartz countertop
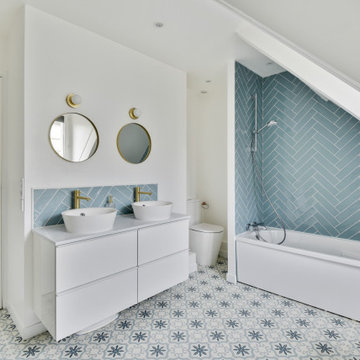
Rénovation totale de cette grande salle de bain lumineuse pour 2 sœurs. Carreaux de ciment au sol et carrelage façon Zellige au mur.
1.030 Billeder af badeværelse til børn med et underlimet badekar
11
