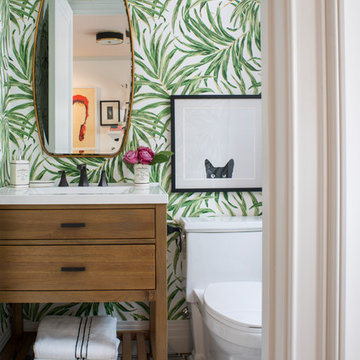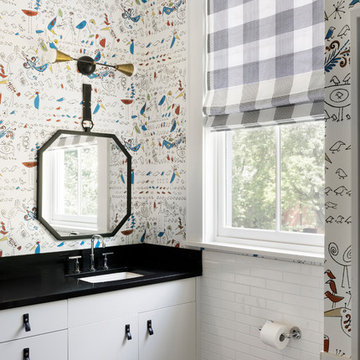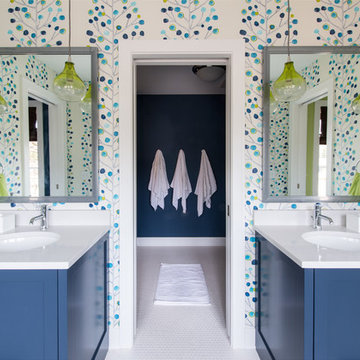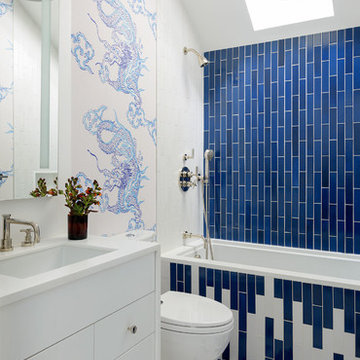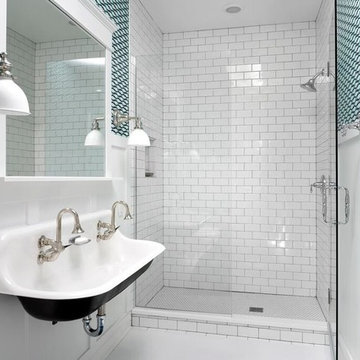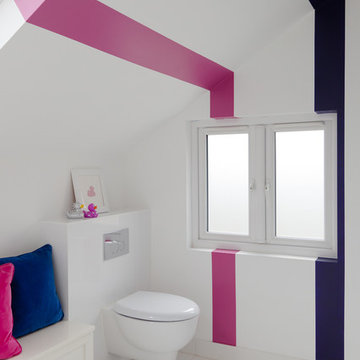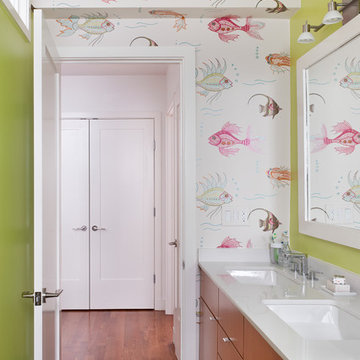1.160 Billeder af badeværelse til børn med farverige vægge
Sorteret efter:
Budget
Sorter efter:Populær i dag
1 - 20 af 1.160 billeder
Item 1 ud af 3

Reconfiguration of a dilapidated bathroom and separate toilet in a Victorian house in Walthamstow village.
The original toilet was situated straight off of the landing space and lacked any privacy as it opened onto the landing. The original bathroom was separate from the WC with the entrance at the end of the landing. To get to the rear bedroom meant passing through the bathroom which was not ideal. The layout was reconfigured to create a family bathroom which incorporated a walk-in shower where the original toilet had been and freestanding bath under a large sash window. The new bathroom is slightly slimmer than the original this is to create a short corridor leading to the rear bedroom.
The ceiling was removed and the joists exposed to create the feeling of a larger space. A rooflight sits above the walk-in shower and the room is flooded with natural daylight. Hanging plants are hung from the exposed beams bringing nature and a feeling of calm tranquility into the space.
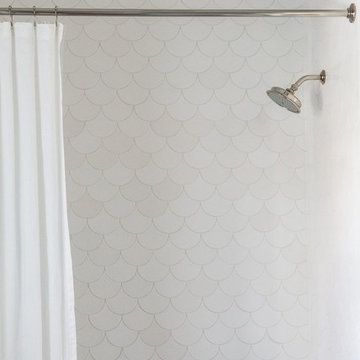
Shop the Look, See the Photo Tour here: https://www.studio-mcgee.com/studioblog/2018/3/16/calabasas-remodel-kids-reveal?rq=Calabasas%20Remodel
Watch the Webisode: https://www.studio-mcgee.com/studioblog/2018/3/16/calabasas-remodel-kids-rooms-webisode?rq=Calabasas%20Remodel

This beautiful showcase home offers a blend of crisp, uncomplicated modern lines and a touch of farmhouse architectural details. The 5,100 square feet single level home with 5 bedrooms, 3 ½ baths with a large vaulted bonus room over the garage is delightfully welcoming.
For more photos of this project visit our website: https://wendyobrienid.com.
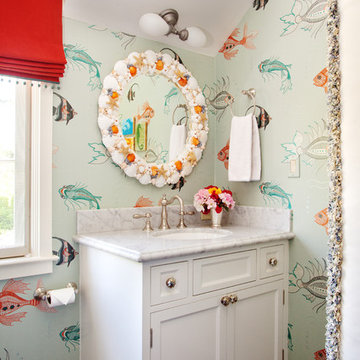
House of Ruby Interior Design’s philosophy is one of relaxed sophistication. With an extensive knowledge of materials, craftsmanship and color, we create warm, layered interiors which have become the hallmark of our firm.
With each project, House of Ruby Interior Design develops a close relationship with the client and strives to celebrate their individuality, interests, and daily essentials for living and entertaining. We are dedicated to creating environments that are distinctive and highly livable.
Photo Credit: Kira Shemano Photography
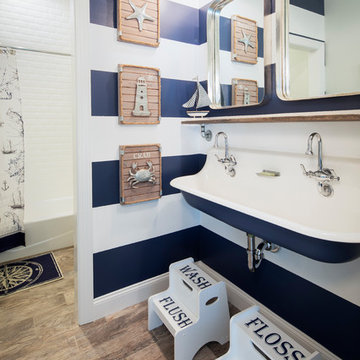
Playful and nautical kids bathroom! The large sink and separation of spaces allows each space to be used even if the other is occupied! This bathroom style also works well off of a bunk room!
Photography by John Martinelli
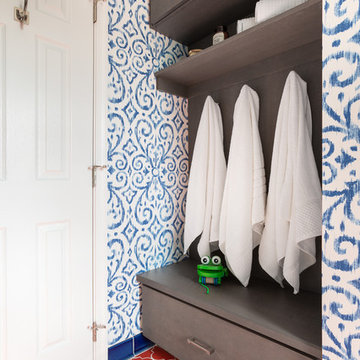
Echoed by an eye-catching niche in the shower, bright orange and blue bathroom tiles and matching trim from Fireclay Tile give this boho-inspired kids' bath a healthy dose of pep. Sample handmade bathroom tiles at FireclayTile.com. Handmade trim options available.
FIRECLAY TILE SHOWN
Ogee Floor Tile in Ember
Handmade Cove Base Tile in Lake Tahoe
Ogee Shower Niche Tile in Lake Tahoe
Handmade Shower Niche Trim in Ember
DESIGN
Maria Causey Interior Design
PHOTOS
Christy Kosnic
1.160 Billeder af badeværelse til børn med farverige vægge
1

