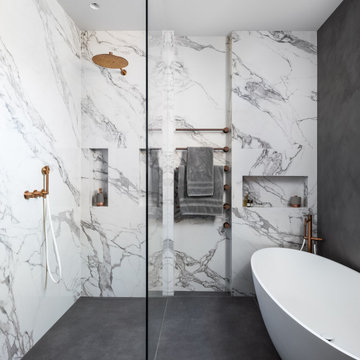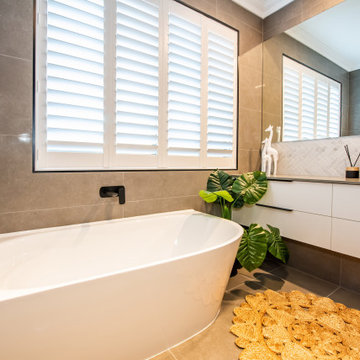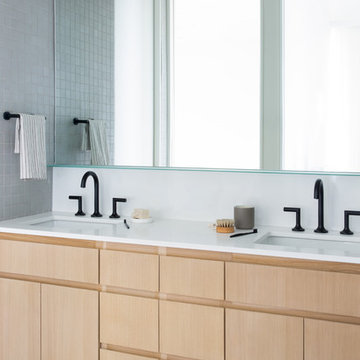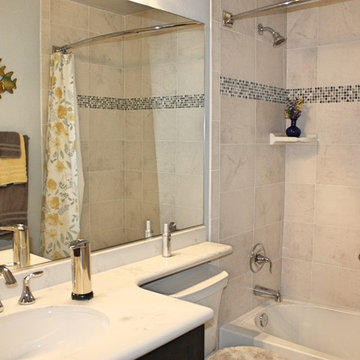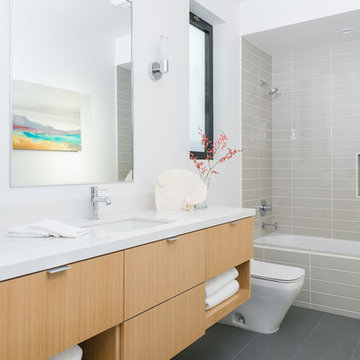9.706 Billeder af badeværelse til børn med grå fliser
Sorteret efter:
Budget
Sorter efter:Populær i dag
1 - 20 af 9.706 billeder
Item 1 ud af 3

Bathroom is right off the bedroom of this clients college aged daughter.

Stunning black bathroom; a mix of hand made Austrian tiles and Carrara marble. The basin was made for a hotel in Paris in the 1920s
Photo: James Balston

Premium brassware in a dark finish, featuring ribbed detailing on the handles. Its design complements both modern and traditional bathroom settings making it a highly versatile option.

Bathroom located in a townhouse in Aspendale, steps away from the beach.
Client contacted us due to the shower leaking through to the ceiling in the room below the bathroom.
The client wanted us to provide him with a quote to renovate the entire bathroom, and a second option to renovate the shower on it’s own without disturbing the remainder of the bathroom.
We presented our proposals to the client, and he opted for the full bathroom renovation option.
The client sent us some images from google of bathrooms that were the “vibe” he was wanting to achieve. He had requested a hotel style bathroom. We produced a mood board of fittings, fixtures and tiles, and the client was happy that we had made his vision come to life.
We used matt black shower screen and fittings, the timber look vanity against the natural moody grey tiles, the client informed us that we had nailed his brief and he was beyond impressed with the quality of the workmanship, and the end to end customer experience we had provided him with.
Timeline of this job;
28/4/2021 at 11/39am: Client made initial phone contact with the office requesting a quote and site visit.
28/4/2021
11.39am
Client made initial phone contact with the office requesting a quote and site visit
28/4/2021
11.48am
Site visit was confirmed and booked in for our team to attend on 6/5/2021
6/5/2021
4.01pm
Site was visited by our team, measurements taken, client brief discussed, bathroom inspected.
7/5/2021
12.12pm
Quote options, proposal and moodboard containing images of fittings, fixtures and tiles as per the brief sent to client via email
8/5/2021
4.54pm
Client accepted quote for full bathroom renovation
12/5/2021
7.30am
Works commence, bathroom is stripped out using our high quality dust extraction system and connected tools. Plumbing rough in is completed.
13/5/2021
3.42pm
Bathroom is rebuilt and sheeted.
14/5/2021
10.30am
Bathroom receives first coat of waterproofing
17/5/2021
9.00am
Bathroom receives final coat of waterproofing
18/5/2021
1.49pm
Shower base is screeded and floor outside shower is tiled
19/5/2021
3.11pm
Shower base and RHS wall of bathroom and wall behind toilet are tiled.
20/5/2021
2.04pm
All tiling is complete
21/5/2021
10.30am
Grouting is complete
24/5/2021
10.30am
Cauling is completed
25/5/2021
12.40pm
Plumbing is fitted off (installed) toilet, vanity, tapware
26/5/2021
11.05am
Shower screen is installed and bathroom is handed over to client, ready to use in 24 hours.

Bathroom with skylight and window in shower. Black vanity with white counter.
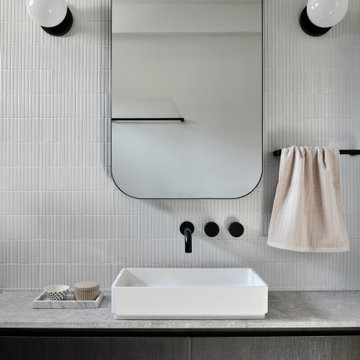
Guest Bathroom with Issy vanity mirror from Reece/Zuster. Inax wall tiles from Artedomus. Grey Tundra marble counter and French Grey European Oak door front veneer.
Photo by Derek Swalwell.

Wet Room Bathroom, Wet Room Renovations, Open Shower Dark Bathroom, Dark Bathroom, Dark Grey Bathrooms, Bricked Bath In Shower Area, Matte Black On Grey Background, Walk In Shower, Wall Hung White Vanity
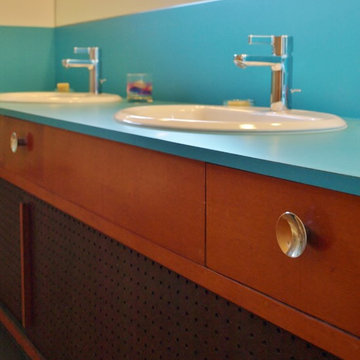
We preserved the original fir cabinets and knobs in the kids' bath, and used a bright laminate for the counter and backsplash.
9.706 Billeder af badeværelse til børn med grå fliser
1



