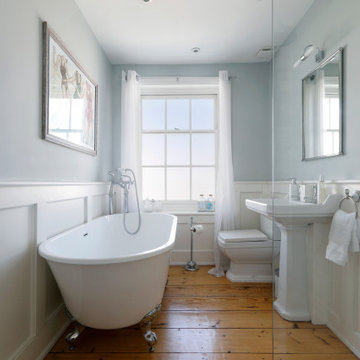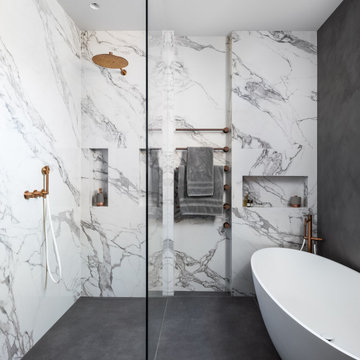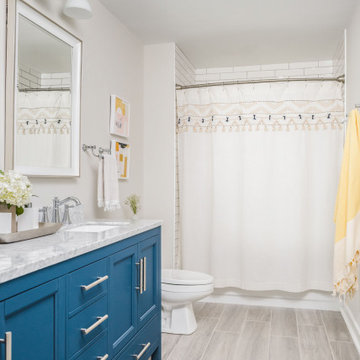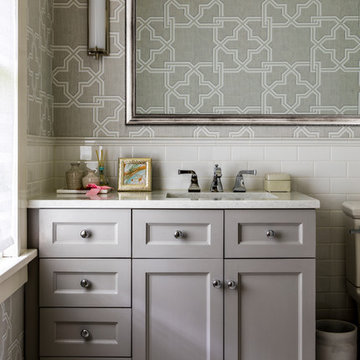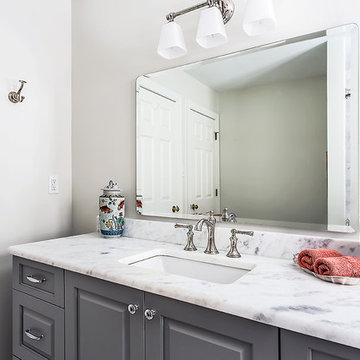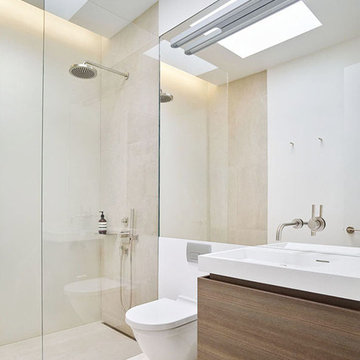11.856 Billeder af badeværelse til børn med grå vægge
Sorteret efter:
Budget
Sorter efter:Populær i dag
1 - 20 af 11.856 billeder
Item 1 ud af 3

This midcentury inspired bathroom features tile wainscoting with a glass accent, a custom walnut floating vanity, hexagon tile flooring, wood plank tile in a herringbone pattern in the shower and matte black finishes for the plumbing fixtures and hardware.

Premium brassware in a dark finish, featuring ribbed detailing on the handles. Its design complements both modern and traditional bathroom settings making it a highly versatile option.

Bathroom located in a townhouse in Aspendale, steps away from the beach.
Client contacted us due to the shower leaking through to the ceiling in the room below the bathroom.
The client wanted us to provide him with a quote to renovate the entire bathroom, and a second option to renovate the shower on it’s own without disturbing the remainder of the bathroom.
We presented our proposals to the client, and he opted for the full bathroom renovation option.
The client sent us some images from google of bathrooms that were the “vibe” he was wanting to achieve. He had requested a hotel style bathroom. We produced a mood board of fittings, fixtures and tiles, and the client was happy that we had made his vision come to life.
We used matt black shower screen and fittings, the timber look vanity against the natural moody grey tiles, the client informed us that we had nailed his brief and he was beyond impressed with the quality of the workmanship, and the end to end customer experience we had provided him with.
Timeline of this job;
28/4/2021 at 11/39am: Client made initial phone contact with the office requesting a quote and site visit.
28/4/2021
11.39am
Client made initial phone contact with the office requesting a quote and site visit
28/4/2021
11.48am
Site visit was confirmed and booked in for our team to attend on 6/5/2021
6/5/2021
4.01pm
Site was visited by our team, measurements taken, client brief discussed, bathroom inspected.
7/5/2021
12.12pm
Quote options, proposal and moodboard containing images of fittings, fixtures and tiles as per the brief sent to client via email
8/5/2021
4.54pm
Client accepted quote for full bathroom renovation
12/5/2021
7.30am
Works commence, bathroom is stripped out using our high quality dust extraction system and connected tools. Plumbing rough in is completed.
13/5/2021
3.42pm
Bathroom is rebuilt and sheeted.
14/5/2021
10.30am
Bathroom receives first coat of waterproofing
17/5/2021
9.00am
Bathroom receives final coat of waterproofing
18/5/2021
1.49pm
Shower base is screeded and floor outside shower is tiled
19/5/2021
3.11pm
Shower base and RHS wall of bathroom and wall behind toilet are tiled.
20/5/2021
2.04pm
All tiling is complete
21/5/2021
10.30am
Grouting is complete
24/5/2021
10.30am
Cauling is completed
25/5/2021
12.40pm
Plumbing is fitted off (installed) toilet, vanity, tapware
26/5/2021
11.05am
Shower screen is installed and bathroom is handed over to client, ready to use in 24 hours.
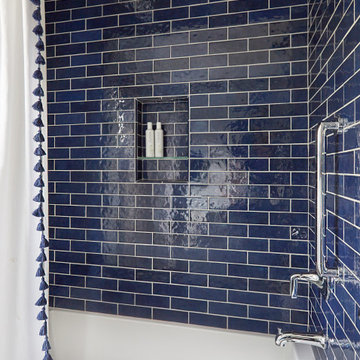
Download our free ebook, Creating the Ideal Kitchen. DOWNLOAD NOW
Lakefront property in the northwest suburbs of Chicago is hard to come by, so when we were hired by this young family with exactly that, we were immediately inspired by not just the unusually large footprint of this 1950’s colonial revival but also the lovely views of the manmade lake it was sited on. The large 5-bedroom home was solidly stuck in the 1980’s, but we saw tons of potential. We started out by updating the existing staircase with a fresh coat of paint and adding new herringbone slate to the entry hall.
The powder room off the entryway also got a refresh - new flooring, new cabinets and fixtures. We ran the new slate right through into this space for some consistency. A fun wallpaper and shiplap trim add a welcoming feel and set the tone for the home.
Next, we tackled the kitchen. Located away from the rest of the first floor, the kitchen felt a little isolated, so we immediately began planning for how to better connect it to the rest of the first floor. We landed on removing the wall between the kitchen and dining room and designed a modified galley style space with separate cooking and clean up zones. The cooking zone consists of the refrigerator, prep sink and cooktop, along with a nice long run of prep space at the island. The cleanup side of the kitchen consists of the main sink and dishwasher. Both areas are situated so that the user can view the lake during prep work and cleanup!
One of the home’s main puzzles was how to incorporate the mudroom and area in front of the patio doors at the back of the house. We already had a breakfast table area, so the space by the patio doors was a bit of a no man’s land. We decided to separate the kitchen proper from what became the new mudroom with a large set of barn doors. That way you can quickly hide any mudroom messes but have easy access to the light coming in through the patio doors as well as the outdoor grilling station. We also love the impact the barn doors add to the overall space.
The homeowners’ first words to us were “it’s time to ditch the brown,” so we did! We chose a lovely blue pallet that reflects the home’s location on the lake which is also vibrant yet easy on the eye. Countertops are white quartz, and the natural oak floor works well with the other honey accents. The breakfast table was given a refresh with new chairs, chandelier and window treatments that frame the gorgeous views of the lake out the back.
We coordinated the slate mudroom flooring with that used in the home’s main entrance for a consistent feel. The storage area consists of open and closed storage to allow for some clutter control as needed.
Next on our “to do” list was revamping the dated brown bar area in the neighboring dining room. We eliminated the clutter by adding some closed cabinets and did some easy updates to help the space feel more current. One snag we ran into here was the discovery of a beam above the existing open shelving that had to be modified with a smaller structural beam to allow for our new design to work. This was an unexpected surprise, but in the end we think it was well worth it!
We kept the colors here a bit more muted to blend with the homeowner’s existing furnishings. Open shelving and polished nickel hardware add some simple detail to the new entertainment zone which also looks out onto the lake!
Next we tackled the upstairs starting with the homeowner’s son’s bath. The bath originally had both a tub shower and a separate shower, so we decided to swap out the shower for a new laundry area. This freed up some space downstairs in what used to be the mudroom/laundry room and is much more convenient for daily laundry needs.
We continued the blue palette here with navy cabinetry and the navy tile in the shower. Porcelain floor tile and chrome fixtures keep maintenance to a minimum while matte black mirrors and lighting add some depth the design. A low maintenance runner adds some warmth underfoot and ties the whole space together.
We added a pocket door to the bathroom to minimize interference with the door swings. The left door of the laundry closet is on a 180 degree hinge to allow for easy full access to the machines. Next we tackled the master bath which is an en suite arrangement. The original was typical of the 1980’s with the vanity outside of the bathroom, situated near the master closet. And the brown theme continued here with multiple shades of brown.
Our first move was to segment off the bath and the closet from the master bedroom. We created a short hall from the bedroom to the bathroom with his and hers walk-in closets on the left and right as well as a separate toilet closet outside of the main bathroom for privacy and flexibility.
The original bathroom had a giant soaking tub with steps (dangerous!) as well as a small shower that did not work well for our homeowner who is 6’3”. With other bathtubs in the home, they decided to eliminate the tub and create an oversized shower which takes up the space where the old tub was located. The double vanity is on the opposite wall and a bench is located under the window for morning conversations and a place to set a couple of towels.
The pallet in here is light and airy with a mix of blond wood, creamy porcelain and marble tile, and brass accents. A simple roman shade adds some texture and it’s top-down mechanism allows for light and privacy.
This large whole house remodel gave our homeowners not only the ability to maximize the potential of their home but also created a lovely new frame from which to view their fabulous lake views.
Designed by: Susan Klimala, CKD, CBD
Photography by: Michael Kaskel
For more information on kitchen and bath design ideas go to: www.kitchenstudio-ge.com
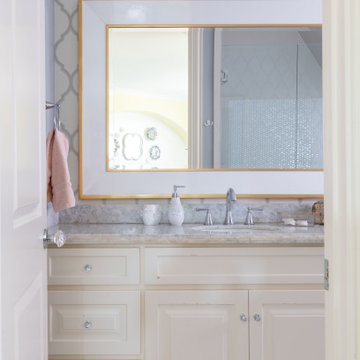
This updated bathroom was transformed into a teenage girl's dream. From the patterned wall paper and gold framed mirror to the statement light bar, this bathroom is full of sophisticated details.
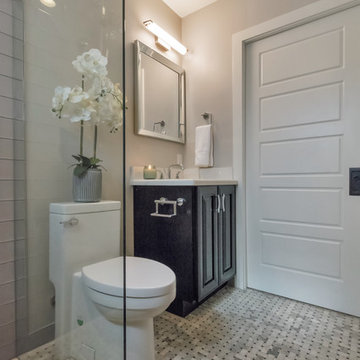
The Hall Bathroom is a zero-threshold shower with floor to ceiling Islandia Hawaii Glass subway tile surround, Tundra Grey Basket weave flooring throughout and a black vanity with Nouveau Calcatta white quartz counter top.
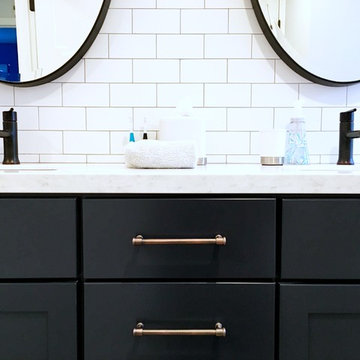
Having two boys, the old pink bath just wouldn't work. The challenge was to come up with something that the boys could grow in to and a design that wouldn't quickly lose it's appeal.
The navy blue vanity became the focal point and the bronze hardware gave it a masculine edge. Matte white subway tile paired with a light grey grout added a bit of interest to the walls.
Wood grain tile in a light grey was chosen to make the space look larger and brighter.
The large oval mirrors paired with mini-pendants added some depth and interest as well.
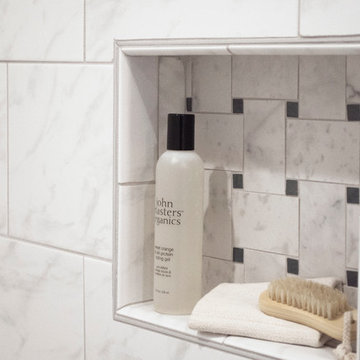
The marble look porcelain tiled shower walls and the basket weave floor tile complement the White marble vanity top and gray stained wood vanity cabinet. The tile shower niche combines the two tiles..
Classic contemporary styling and attention to detail make this double duty bathroom a sophisticated but functional space for the family's two young children as well as guests. Removing a wall and expanding into a closet allowed the additional space needed for a double vanity and generous room in front of the combined tub/shower.
HAVEN design+building llc
11.856 Billeder af badeværelse til børn med grå vægge
1

