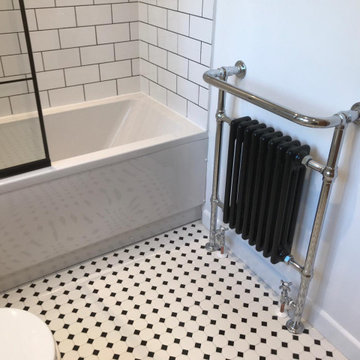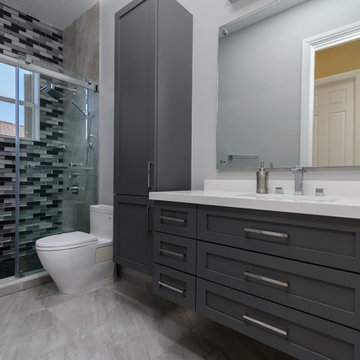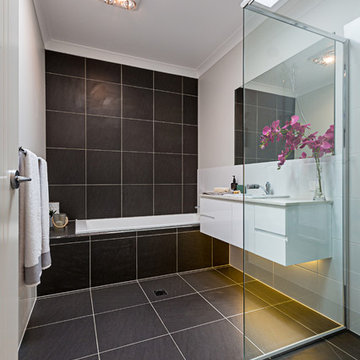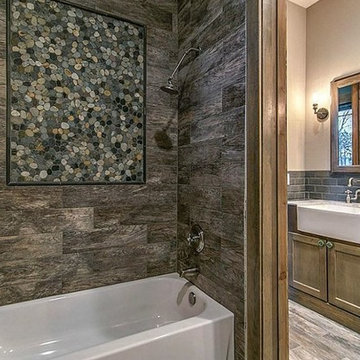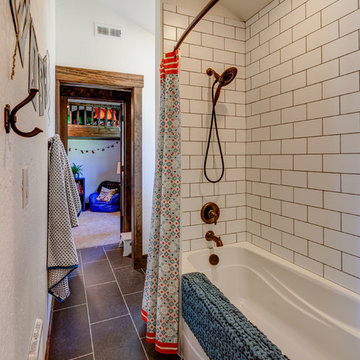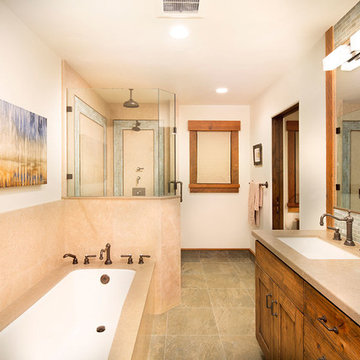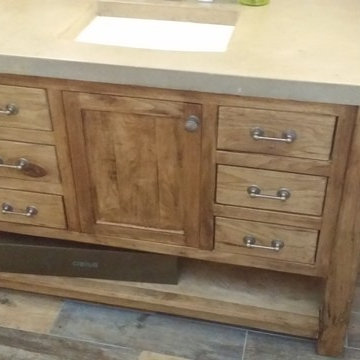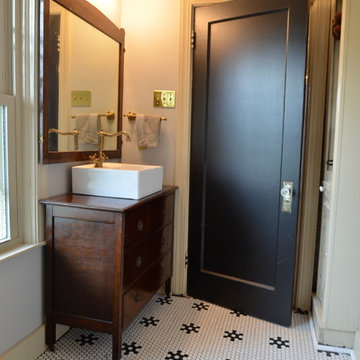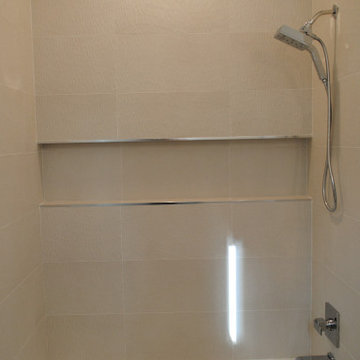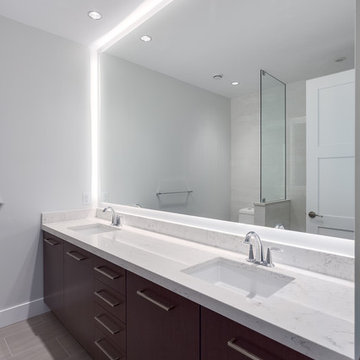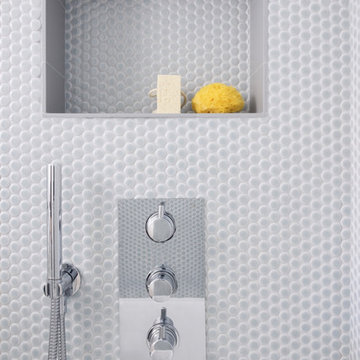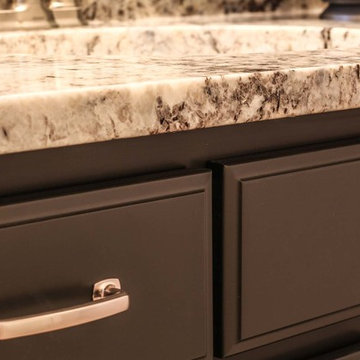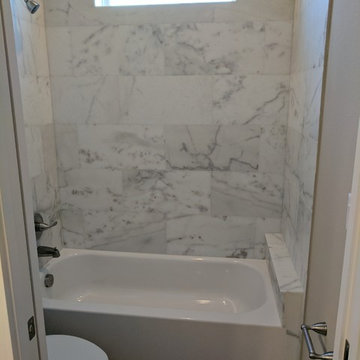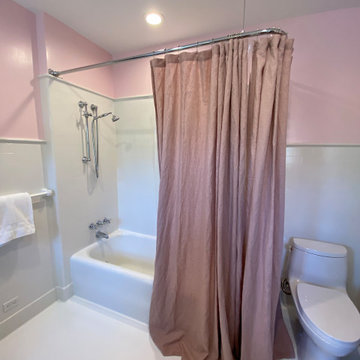1.080 Billeder af badeværelse til børn med hjørnebadekar
Sorteret efter:
Budget
Sorter efter:Populær i dag
121 - 140 af 1.080 billeder
Item 1 ud af 3
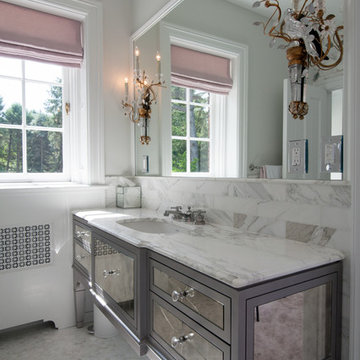
Girls "jack and jill" bathroom
www.marcimilesphotography.com
Black Diamond Contracting Corp.
Renee Byers, Landscape Architect, P.C.
Dale Blumberg Interiors
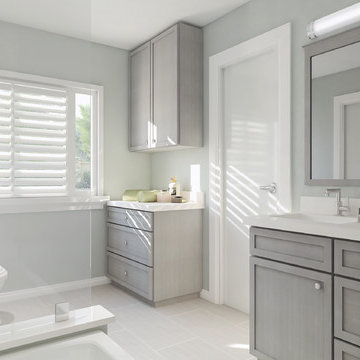
This is a computer rendering of the kid's bathroom. We design the bathroom first with all the finish material's selection and then we start with the actual remodel of the bathroom
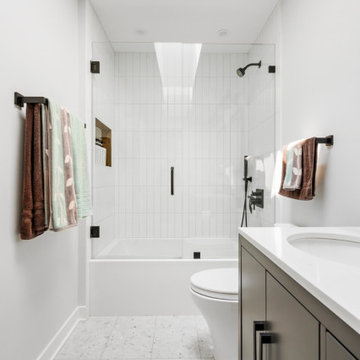
1800 sq.ft. whole house remodel. We added powder room and mudroom, opened up the walls to create an open concept kitchen. We added electric fireplace into the living room to create a focal point. Brick wall are original to the house to preserve the mid century modern style of the home. 2 full bathroom were completely remodel with more modern finishes.
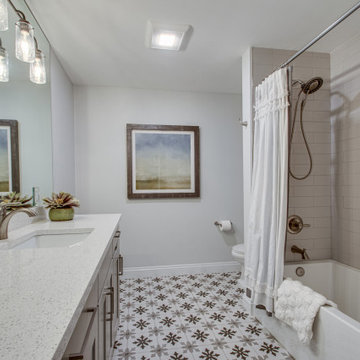
This home in Niceville received a whole home renovation. The exterior was updated with a faux window added to the second story to create continuity, Inside, the ceilings were raised, a wall was removed to open the foyer, the kitchen was moved to take advantage of the waterfront views and fireplaces removed from either end of the living area.
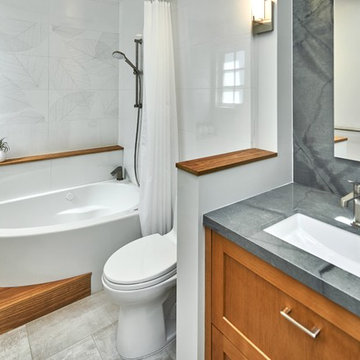
A curved tub tucks into a corner. The shower curtain attached to a flexible curtain track attached to the ceiling. Accoya moisture resistant wood soap ledge and floor step warm up the color scheme. A grab bear stretches to the the bath step, also serves as a towel bar
1.080 Billeder af badeværelse til børn med hjørnebadekar
7
