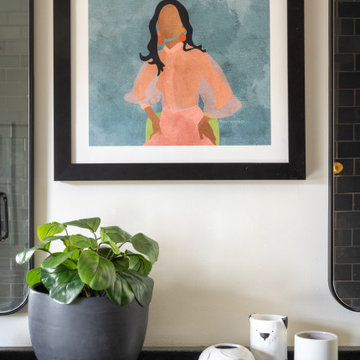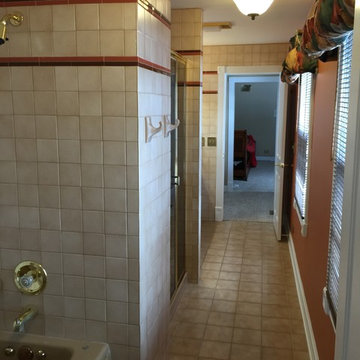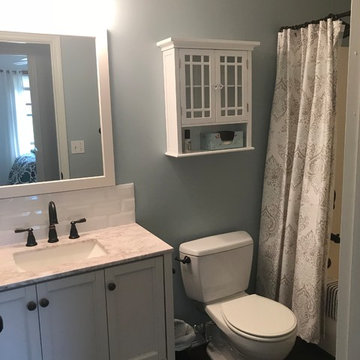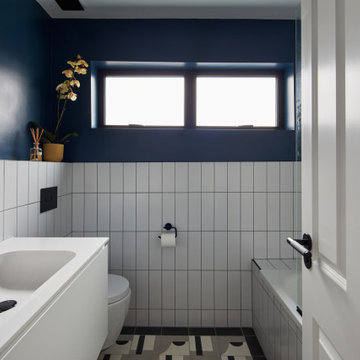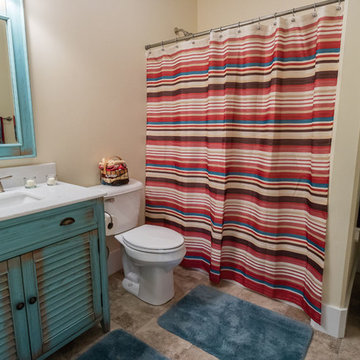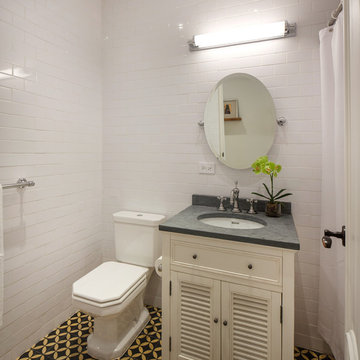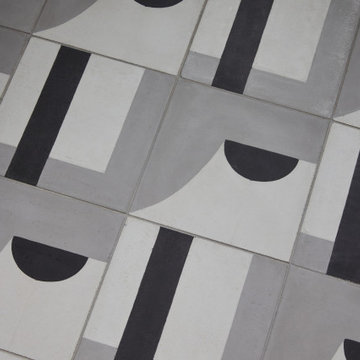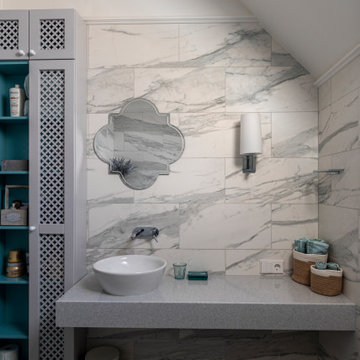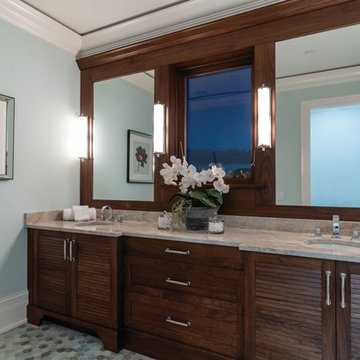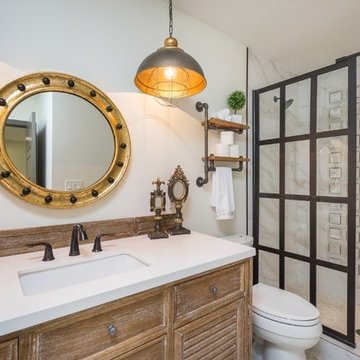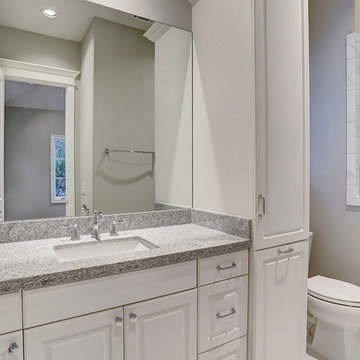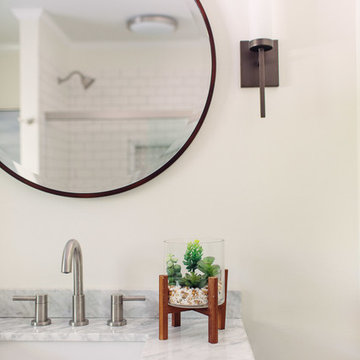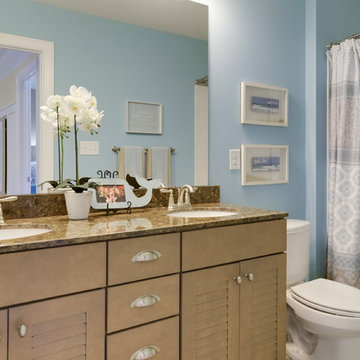160 Billeder af badeværelse til børn med jalousilåger
Sorteret efter:
Budget
Sorter efter:Populær i dag
81 - 100 af 160 billeder
Item 1 ud af 3
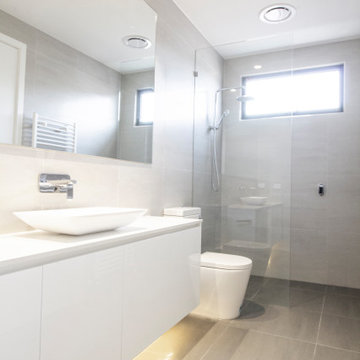
Master Ensuite with shadow line vanity, freestanding bath, tiled niches, floor to ceiling tiles, bidet and back to wall toilet suite, LED lighting.
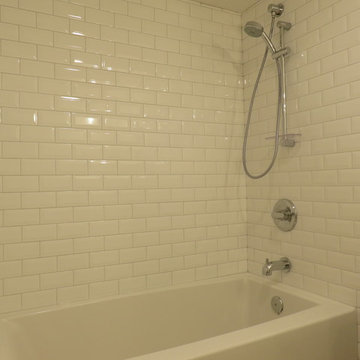
A cold dark basement transformed in to a warm, welcoming living space. With its soft colors, and ambient finishing, this new basement space feels so cozy and calming. We absolutely loved how it turned out, and we are very happy for the homeowners to have this wonderful new space in their home.
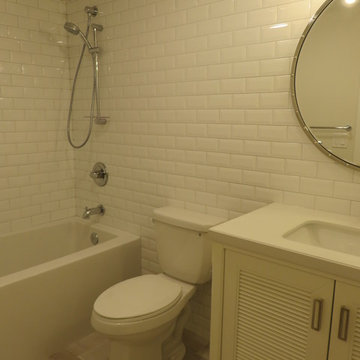
A cold dark basement transformed in to a warm, welcoming living space. With its soft colors, and ambient finishing, this new basement space feels so cozy and calming. We absolutely loved how it turned out, and we are very happy for the homeowners to have this wonderful new space in their home.
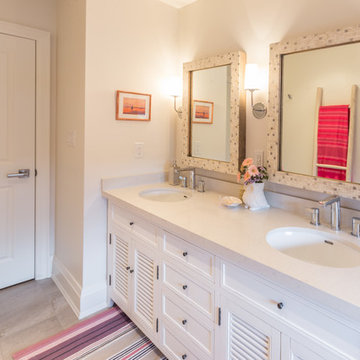
The elegant floral fabric used for the roman shade was our jumping off point for this otherwise playful bathroom for our clients young daughters. The fabric offers a variety of fun colours to accent the fixed elements that are neutral and ageless.
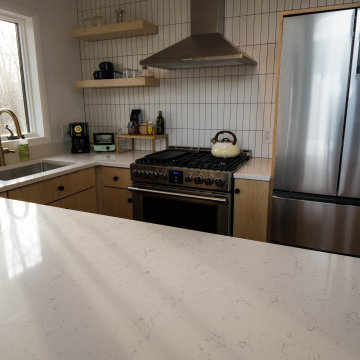
We had the pleasure of renovating this small A-frame style house at the foot of the Minnewaska Ridge. The kitchen was a simple, Scandinavian inspired look with the flat maple fronts. In one bathroom we did a pastel pink vertical stacked-wall with a curbless shower floor. In the second bath it was light and bright with a skylight and larger subway tile up to the ceiling.
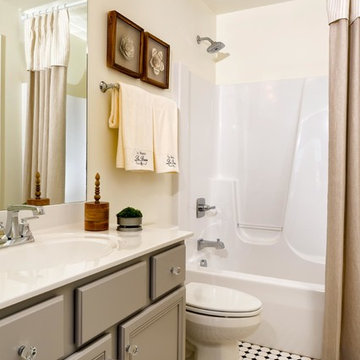
Guest Bath - Townhome model by Mike Ford Homes; Interior Design by Flow Miklich, Bellavita Interiors Photography by Marty Paoletta
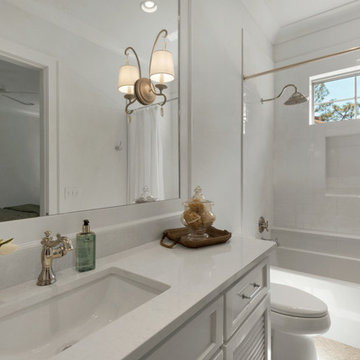
This additional bathroom has custom white cabinets and a tiled shower. Built by Phillip Vlahos of Destin Custom Home Builders. It was designed by Bob Chatham Custom Home Design and decorated by Allyson Runnels.
160 Billeder af badeværelse til børn med jalousilåger
5
