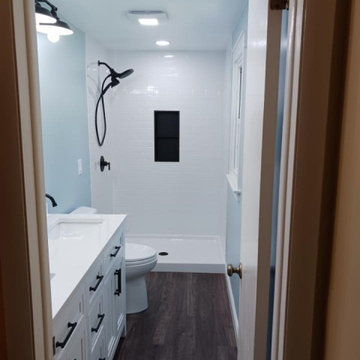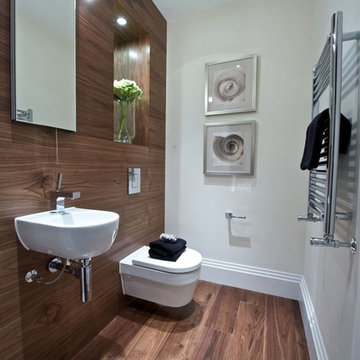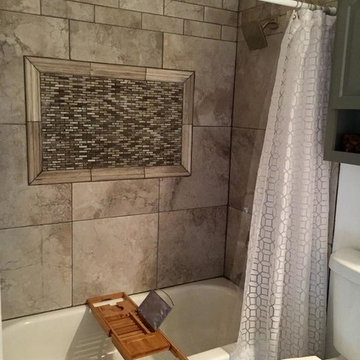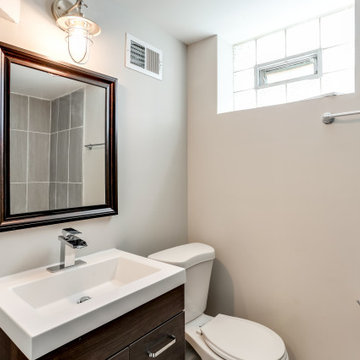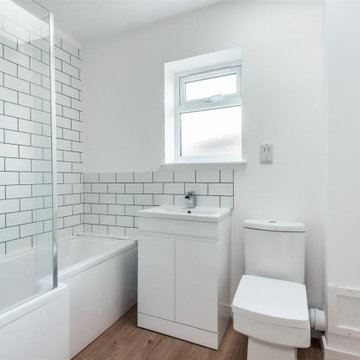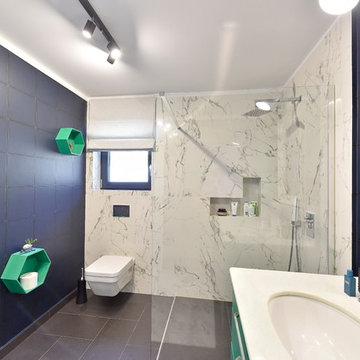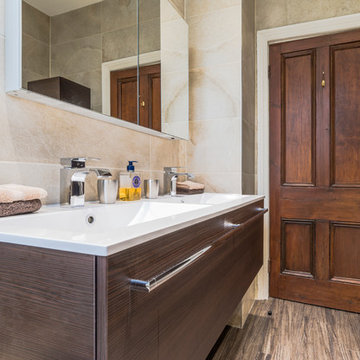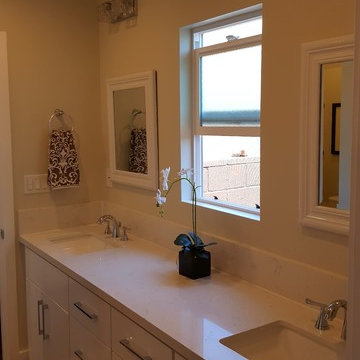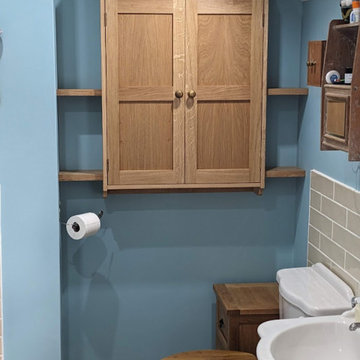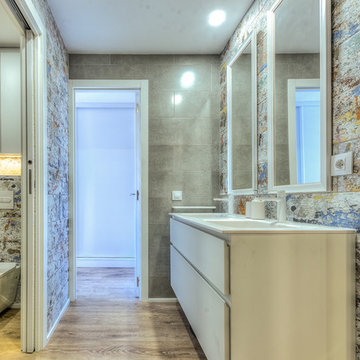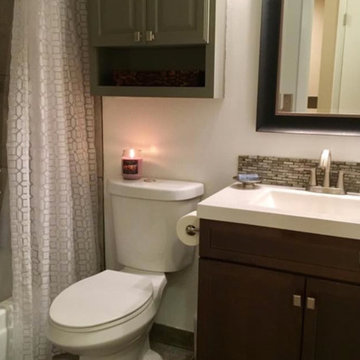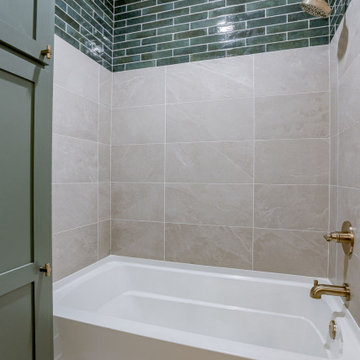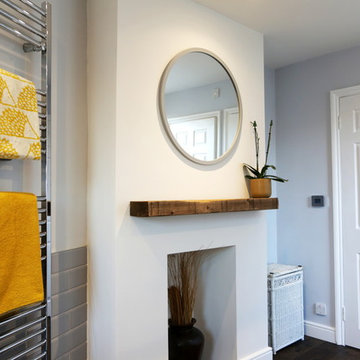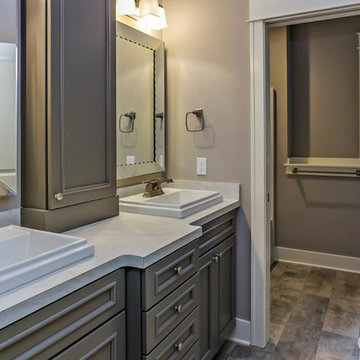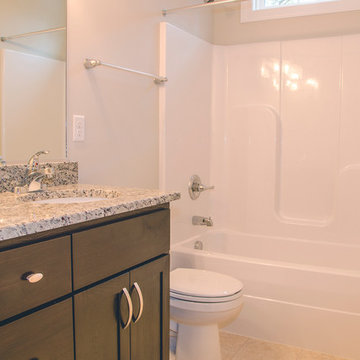441 Billeder af badeværelse til børn med laminatgulv
Sorteret efter:
Budget
Sorter efter:Populær i dag
161 - 180 af 441 billeder
Item 1 ud af 3
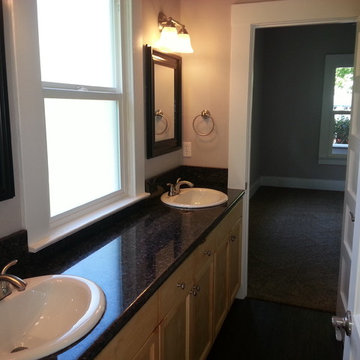
This bathroom was remodeled from the studs out with the addition of two sinks, granite top and backsplash, new energy efficient windows as well as new tile tub/shower with brushed nickel plumbing fixtures. Photo by Seabreeze Developers, Inc.
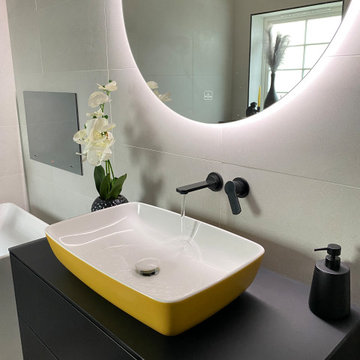
The bathroom features modern elements, including a white porcelain tile with mustard-yellow border, a freestanding bath with matte black fixtures, and Villeroy & Boch furnishings. Practicality combines with style through a wall-hung toilet and towel radiator. A Roman shower cubicle and Amtico flooring complete the luxurious ambiance.
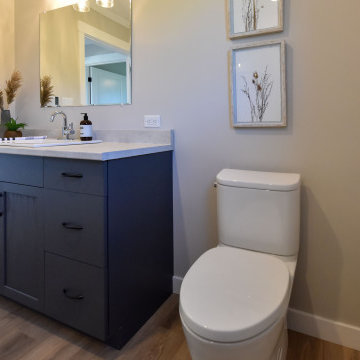
A lovely main bathroom with large vanity, double drawer sets, a u-tile bathtub by MAAX and a large closet storage for linens.
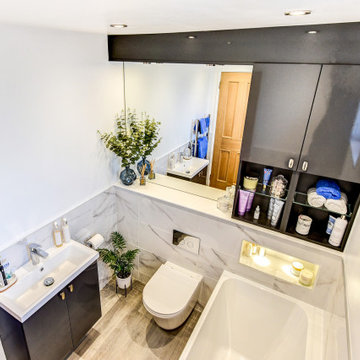
Relaxing Bathroom in Horsham, West Sussex
Marble tiling, contemporary furniture choices and ambient lighting create a spa-like bathroom space for this Horsham client.
The Brief
Our Horsham-based bathroom designer Martin was tasked with creating a new layout as well as implementing a relaxing and spa-like feel in this Horsham bathroom.
Within the compact space, Martin had to incorporate plenty of storage and some nice features to make the room feel inviting, but not cluttered in any way.
It was clear a unique layout and design were required to achieve all elements of this brief.
Design Elements
A unique design is exactly what Martin has conjured for this client.
The most impressive part of the design is the storage and mirror area at the rear of the room. A clever combination of Graphite Grey Mereway furniture has been used above the ledge area to provide this client with hidden away storage, a large mirror area and a space to store some bathing essentials.
This area also conceals some of the ambient, spa-like features within this room.
A concealed cistern is fitted behind white marble tiles, whilst a niche adds further storage for bathing items. Discrete downlights are fitted above the mirror and within the tiled niche area to create a nice ambience to the room.
Special Inclusions
A larger bath was a key requirement of the brief, and so Martin has incorporated a large designer-style bath ideal for relaxing. Around the bath area are plenty of places for decorative items.
Opposite, a smaller wall-hung unit provides additional storage and is also equipped with an integrated sink, in the same Graphite Grey finish.
Project Highlight
The numerous decorative areas are a great highlight of this project.
Each add to the relaxing ambience of this bathroom and provide a place to store decorative items that contribute to the spa-like feel. They also highlight the great thought that has gone into the design of this space.
The End Result
The result is a bathroom that delivers upon all the requirements of this client’s brief and more. This project is also a great example of what can be achieved within a compact bathroom space, and what can be achieved with a well-thought-out design.
If you are seeking a transformation to your bathroom space, discover how our expert designers can create a great design that meets all your requirements.
To arrange a free design appointment visit a showroom or book an appointment now!
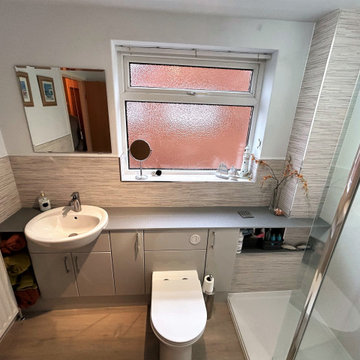
A beautiful bathroom that fulfilled our customers requirements. This bathroom had a bath taken out and a shower put in. The walk in shower makes showering so much easier. Having a deflector panel on the shower screen enables the entrance to be wider on entering, then pushed back when in the shower area. This will stop the majority of excess splashing from the shower entering the rest of the room.
The shower controls are positioned near the entrance , so controlling the temperature is within reach before getting under the shower head! No more cold water surprises !!!
Fitted furniture is a great way of making the most of the area you have. It provides plenty of storage for cleaning products, toiletries etc as well as being streamline and space saving. It also allows the worktop to travel full width, again creating clean lines and the sense of space. The worktop we used is a 12mm compressed laminate in storm quartz grey. This laminate worktop is great in bathrooms, being waterproof. The thin profile gives a modern look to the bathroom and doesn't overpower the furniture. A great bathroom that is bright and airy.
441 Billeder af badeværelse til børn med laminatgulv
9


