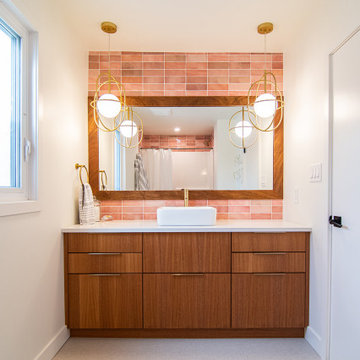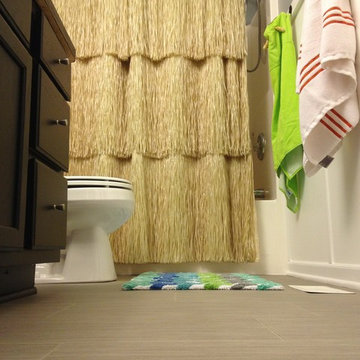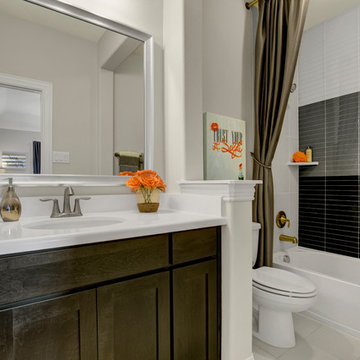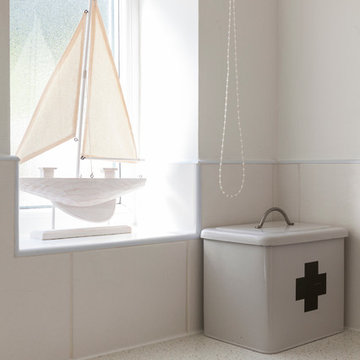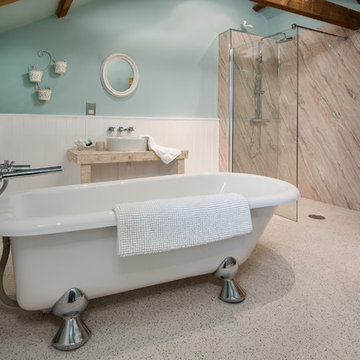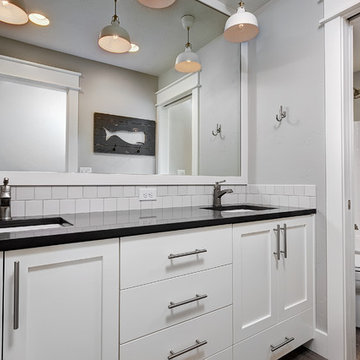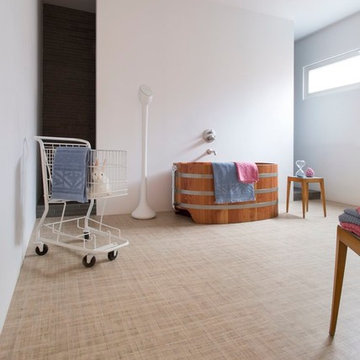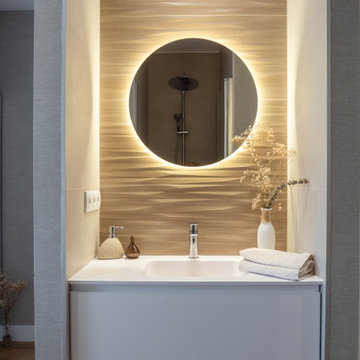293 Billeder af badeværelse til børn med lineoleumsgulv
Sorteret efter:
Budget
Sorter efter:Populær i dag
1 - 20 af 293 billeder
Item 1 ud af 3

A small but fully equipped bathroom with a warm, bluish green on the walls and ceiling. Geometric tile patterns are balanced out with plants and pale wood to keep a natural feel in the space.
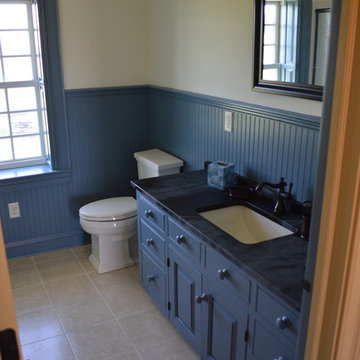
Custom cabinetry, a soapstone vanity top and recessed shutters add to the period style feel of the guest bathroom.
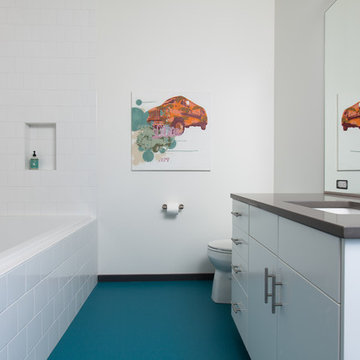
In dense urban Portland, a new second floor addition to an existing 1949 house doubles the square footage, allowing for a master suite and kids' bedrooms and bath.
Photos: Anna M Campbell
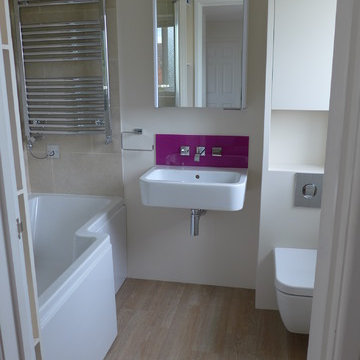
Contemporary small bathroom with short 1500 mm bath, wall hung basin with purple glass splashback and wall hung toilet. WC cabinet constructed with additional storage above and rebated striplight for night time visits. Cube corner bath with towel warmer above (no - the towels do not get wet; we've introduced this feature successfully now in 4 projects where space is tight). Illuminated mirror cabinet above basin for more storage and good lighting.
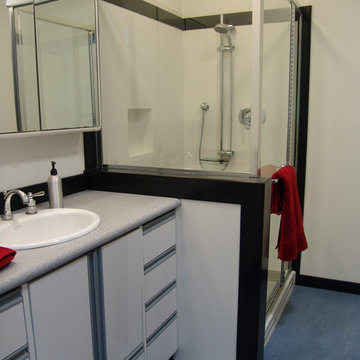
A boy's bath in a Jack & Jill design for a boy and a girl. The shower surround and vanity top are solid surface. The flooring is Marmoleum. Shower pan; Jacuzzi Shower fixtures: Grohe. Sink: Kohler. Faucet: Moen. Cabinetry: Strasser Woodenworks.
©WestSound Home & Garden Magazine
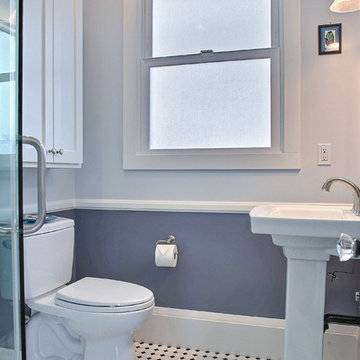
Updated bathroom in Berkeley Bungalow using two shades of custom gray paint separated by chair rail trim to add style and character to this hall bathroom. A pedestal sink provides ease of use. The corner shower has an adjustable handheld spray.
mcphotos

A small but fully equipped bathroom with a warm, bluish green on the walls and ceiling. Geometric tile patterns are balanced out with plants and pale wood to keep a natural feel in the space.
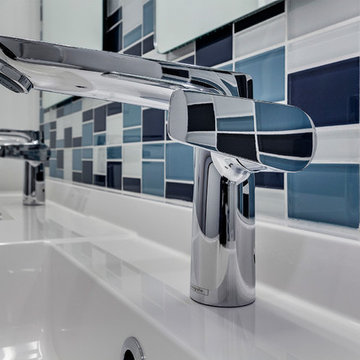
Double vanity with white quartz countertop, chrome single handle faucets and blue and white glass mosaic backsplash.
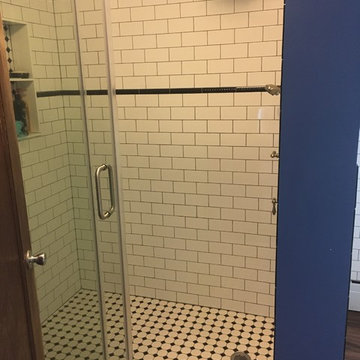
A simple update for a classic Buffalo Bathroom! Featuring warm vinyl floors and a cute pedestal sink. This black and white tile look updates the shower as well as a half wall around the bathroom. Having that black bullnose tile really accents the tile work and creates a border for the different colors in the bathroom. This classic shower setup will never go out of style!

The owners of this home came to us with a plan to build a new high-performance home that physically and aesthetically fit on an infill lot in an old well-established neighborhood in Bellingham. The Craftsman exterior detailing, Scandinavian exterior color palette, and timber details help it blend into the older neighborhood. At the same time the clean modern interior allowed their artistic details and displayed artwork take center stage.
We started working with the owners and the design team in the later stages of design, sharing our expertise with high-performance building strategies, custom timber details, and construction cost planning. Our team then seamlessly rolled into the construction phase of the project, working with the owners and Michelle, the interior designer until the home was complete.
The owners can hardly believe the way it all came together to create a bright, comfortable, and friendly space that highlights their applied details and favorite pieces of art.
Photography by Radley Muller Photography
Design by Deborah Todd Building Design Services
Interior Design by Spiral Studios
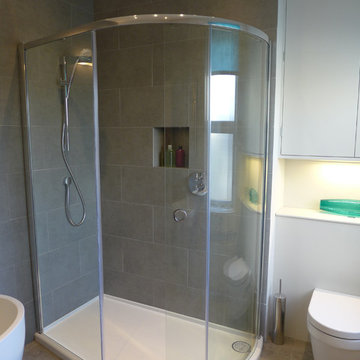
Large corner shower with rain shower head and separate handset. Concealed valve and niche for shampoos.
Style Within
293 Billeder af badeværelse til børn med lineoleumsgulv
1

