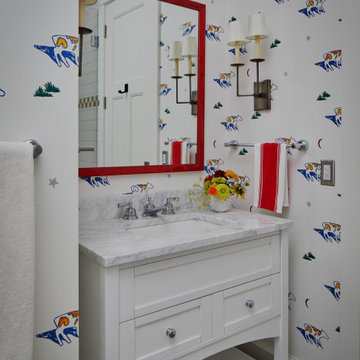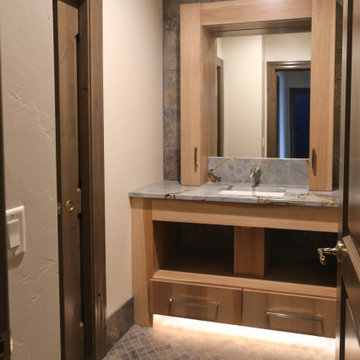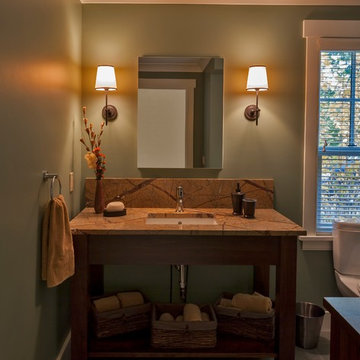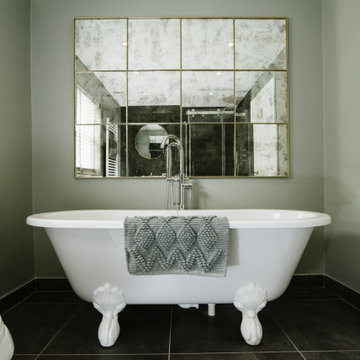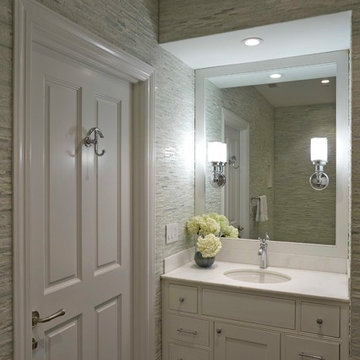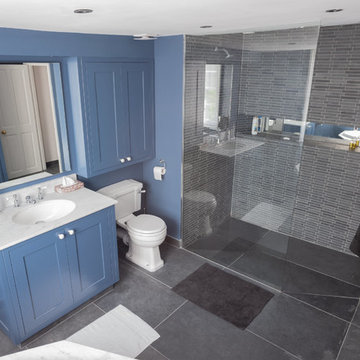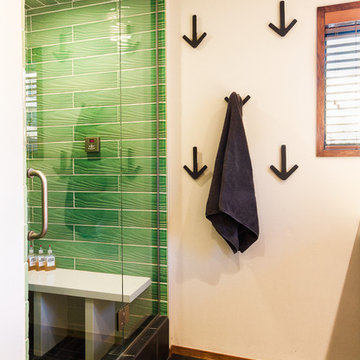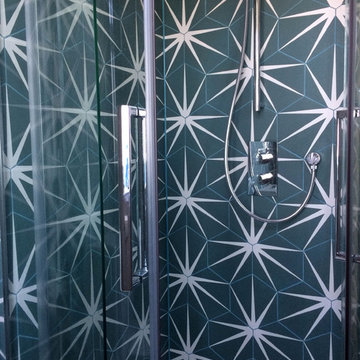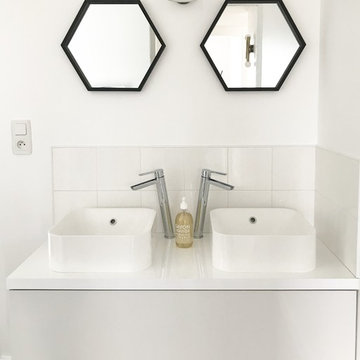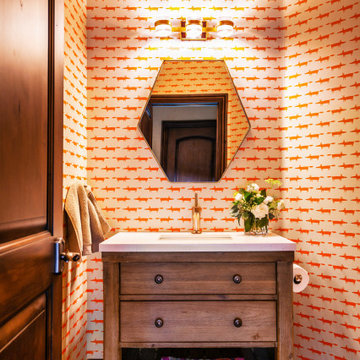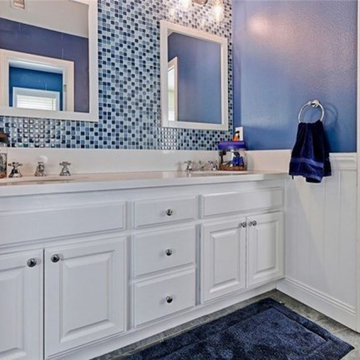464 Billeder af badeværelse til børn med skifergulv
Sorteret efter:
Budget
Sorter efter:Populær i dag
121 - 140 af 464 billeder
Item 1 ud af 3
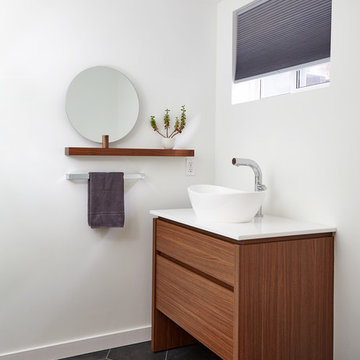
A 1940’s West End commercial offiice space converted to a modern residential home for a family of four and a dog. The completed space has over 2800 square feet and includes two bedrooms on the lower floor and a master with ensuite on the second, a 600 square foot rooftop deck and a bright and airy main floor with kitchen and great room. Special focus on spaces for art to hang in a gallery like setting, custom built-in storage where you might least expect it and the installation of an aluminum curtain wall window system. Of special note, reclaimed fir joists from the demolition were turned into stunning 11” solid fir flooring, adding character throughout.
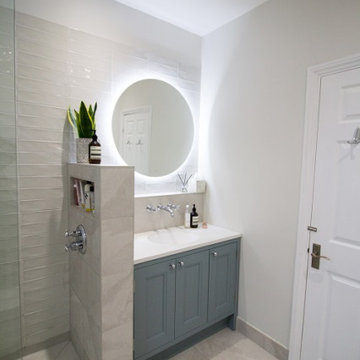
Axor wall mounted basin mixer. HiB mirror. Burbridge basin unit Fjord Green.
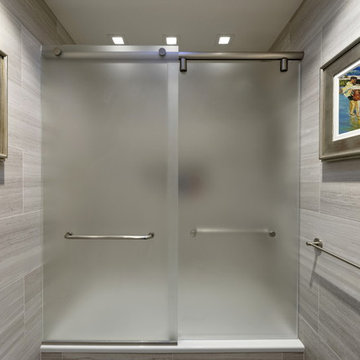
What a change! This was a total transformation. The once dated and drab space is now a spa-like paradise. Stylish and convenient control buttons for the TOTO in-wall toilet tank system.
Bob Narod, Photographer
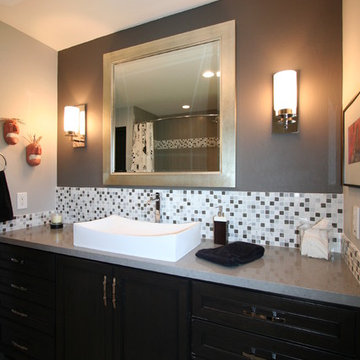
Clean modern bathroom with a combination of warm and grey tones. Using Dura Supreme Cabinetry.
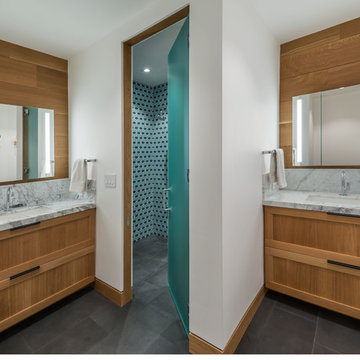
Vance Fox
This bathroom was designed for the efficient sharing by two teenage boys. They each have their own vanity and the shower is a separate room providing privacy.
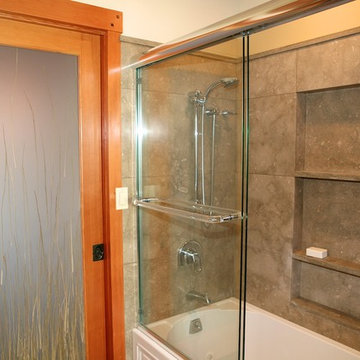
Bathroom designed with custom fir doors with eco resin door panels to allow light flow. Custom shower niche with limestone tile and slabs.
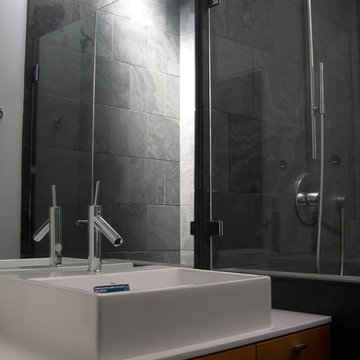
Bathroom renovation using a minimal palette of black slate, white marble and rift white oak cabinetry.
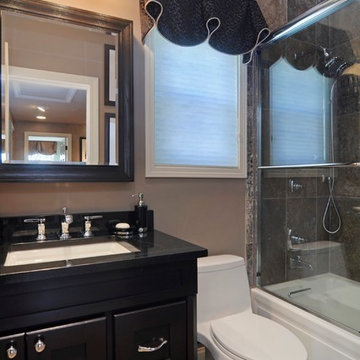
The dark counter, cabinets and window treatments in this hall bath create a sophisticated look against the warm color palette. Simple knobs and accessories allow the space to look fresh and elegant.
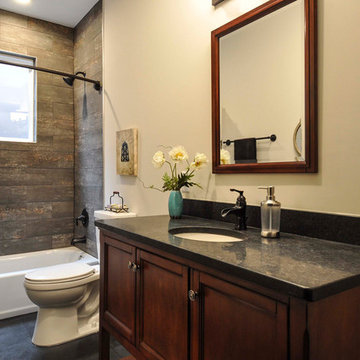
The guest bathroom on the 2nd floor has beautiful tile in the shower which has the appearance of bark. The privacy window allows natural light into the room. The vanity top is honed black granite with an oil rubbed bronze faucet.
464 Billeder af badeværelse til børn med skifergulv
7
