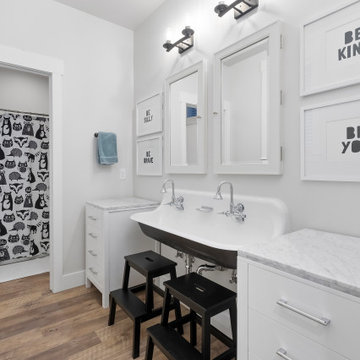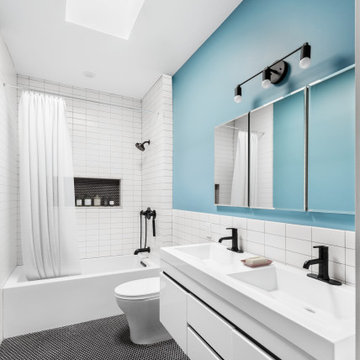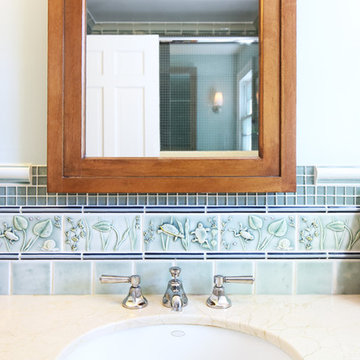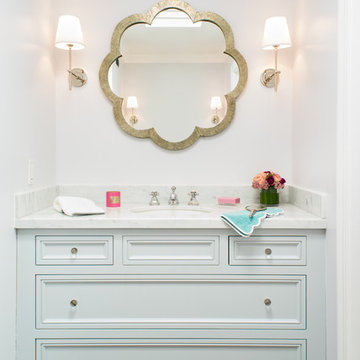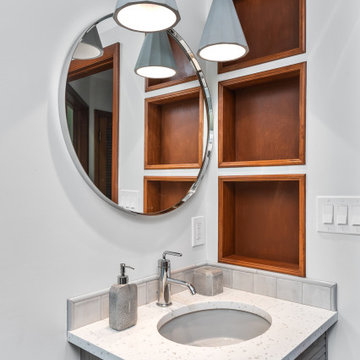58.523 Billeder af badeværelse til børn
Sorteret efter:
Budget
Sorter efter:Populær i dag
161 - 180 af 58.523 billeder
Item 1 ud af 2
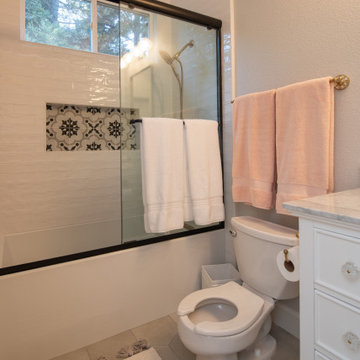
BathCRATE Spyglass Drive | Vanity: Bella 42-inch Vanity with Carrara Marble Top | Faucet: Delta Trinsic Two Handle Widespread Bathroom Faucet In Champagne Bronze | Shower Fixture: Delta Linden Monitor 17 Series Tub & Shower Trim With In2ition In Champagne Bronze | Shower Tile: Sorrento 3″ x 16″ Ceramic Wall Tile in Bianco | Shower Tile Accent & Niche: Arizona Tile CEMENTINE BLACK AND WHITE | Toilet: American Standard Baby Devoro Round-Front Two-Piece Toilet | Flooring: Bedrosians Makoto 2″ x 10″ Matte Ceramic Tile in Kumo Grey | Wall Paint: Sherwin-Williams Crushed Ice in Eggshell | For more visit: https://kbcrate.com/bathcrate-spyglass-drive-in-stockton-ca-is-complete-2/

Kids bathrooms and curves.
Toddlers, wet tiles and corners don't mix, so I found ways to add as many soft curves as I could in this kiddies bathroom. The round ended bath was tiled in with fun kit-kat tiles, which echoes the rounded edges of the double vanity unit. Those large format, terrazzo effect porcelain tiles disguise a multitude of sins too?a very family friendly space which just makes you smile when you walk on in.
A lot of clients ask for wall mounted taps for family bathrooms, well let’s face it, they look real nice. But I don’t think they’re particularly family friendly. The levers are higher and harder for small hands to reach and water from dripping fingers can splosh down the wall and onto the top of the vanity, making a right ole mess. Some of you might disagree, but this is what i’ve experienced and I don't rate.
So for this bathroom, I went with a pretty bombproof all in one, moulded double sink with no nooks and crannies for water and grime to find their way to.
The double drawers house all of the bits and bobs needed by the sink and by keeping the floor space clear, there’s plenty of room for bath time toys baskets.
The brief: can you design a bathroom suitable for two boys (1 and 4)? So I did. It was fun!

This Australian-inspired new construction was a successful collaboration between homeowner, architect, designer and builder. The home features a Henrybuilt kitchen, butler's pantry, private home office, guest suite, master suite, entry foyer with concealed entrances to the powder bathroom and coat closet, hidden play loft, and full front and back landscaping with swimming pool and pool house/ADU.

Bathroom is right off the bedroom of this clients college aged daughter.

I used a patterned tile on the floor, warm wood on the vanity, and dark molding on the walls to give this small bathroom a ton of character.

Wet Room Bathroom, Wet Room Renovations, Open Shower Dark Bathroom, Dark Bathroom, Dark Grey Bathrooms, Bricked Bath In Shower Area, Matte Black On Grey Background, Walk In Shower, Wall Hung White Vanity

Kid's Bathroom with decorative mirror, white tiles and cement tile floor. Photo by Dan Arnold

The black fixtures in this bathroom add a bit of drama to the white walls and tile, balanced out by the movement in the geometric tile pattern on the floor.
Photo Credit: Meghan Caudill

The homeowners wanted to improve the layout and function of their tired 1980’s bathrooms. The master bath had a huge sunken tub that took up half the floor space and the shower was tiny and in small room with the toilet. We created a new toilet room and moved the shower to allow it to grow in size. This new space is far more in tune with the client’s needs. The kid’s bath was a large space. It only needed to be updated to today’s look and to flow with the rest of the house. The powder room was small, adding the pedestal sink opened it up and the wallpaper and ship lap added the character that it needed
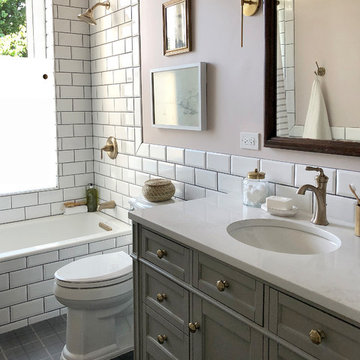
This bathroom is shared by 1 girl and 2 boys so it was important to balance their preferences. A darker plaid tiled floor with a lighter blush colored wall was the perfect balance.
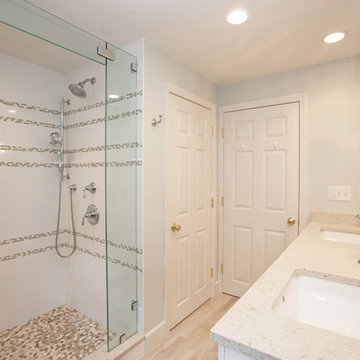
This hall bath design is an ideal kids bath and perfect for visitors. The extra long shower with glass doors features a mosaic tile floor and trim, a regular and handheld showerhead, a corner shower seat, and corner glass shelves for handy storage. The Tedd Wood Luxury Line vanity cabinet in a white finish offers storage and style with a Graceland style door and a MDF center panel. It is accented by Top Knobs hardware, and topped by an engineered quartz countertop and two sinks. Photos by Susan Hagstrom
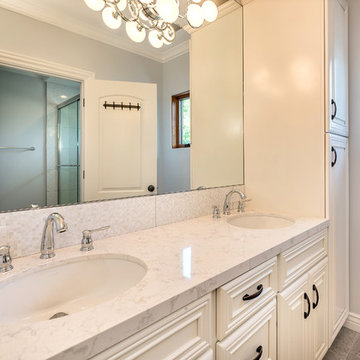
This is the kids bathroom. The cabinets on the right and left go to the ceiling to ensure lots of storage for kids towels and linen.

Bold Marble Bathroom in Ferring, West Sussex
Blue furniture is used as a bold accent in this bathroom and is teamed with white marble tiles to create a hotel-style design.
The Brief
This client from Ferring near Worthing sought a refresh of their primary bathroom to both modernise the space and implement a hotel-like theme. They had a good idea of the style they favoured, borrowing design elements from another bathroom project at their property.
One of the main tasks for designer Aron was to create a new layout that suited the room better than the previous layout, which became unfavoured by the client.
Design Elements
To mimic the client’s favoured theme designer Aron has utilised a glossy white marble tile throughout the space and teamed this with Smoke Blue fitted furniture from British supplier Deuco. These large format white marble tiles add a luxurious hotel-like feel to the space and have been teamed with a bold furniture option installed wall-to-wall.
Sizeable bathing and showering areas have been incorporated, each selected to add a relaxing element when in use.
Within the shower enclosure a storage niche has been installed as a space for the client to store essentials, and behind this void a conveniently placed Vado Photon shower valve is also located.
Special Inclusions
The furniture is comprised of two separate combinations of cabinetry.
To the right sanitaryware is partially concealed behind the Smoke Blue shaker units, with additional cupboard storage also placed here. The white marble work surface compliments the tile choice and is a nice space for the client to store some decorative items as well.
To the left a dual sink area has been incorporated, giving each of the clients their own personal space and adding to the hotel-like feel. Above illuminating mirrors from supplier HiB help to brighten this bathroom space, and each are equipped with demisting technology so they can be used at all times.
Project Highlight
The dual sink area is the highlight of this project, providing each of the clients with plenty of personal storage space and contributing to the hotel style design with a premium sink and mirror combination.
The End Result
This project required a minimalist design with bold pops of colour to suit this client’s ambitions for the space and designer Aron has achieved exactly that. A rethink of the layout made the new design a lot more spacious, with sizeable showering and bathing areas to help these clients unwind.
If you are looking to transform a bathroom at your home, discover how our expert designers can help with a free design appointment. Arrange your free appointment in showroom or by using our contact forms.
Call a Designer I Book an Appointment
58.523 Billeder af badeværelse til børn
9




