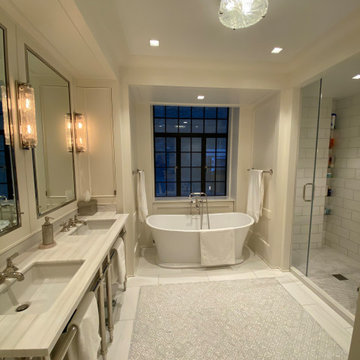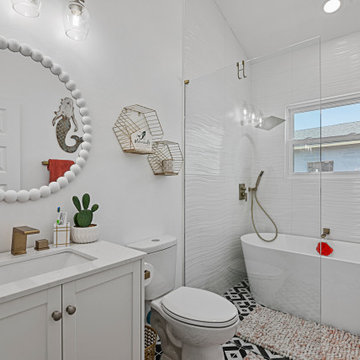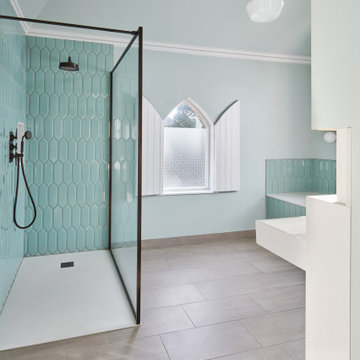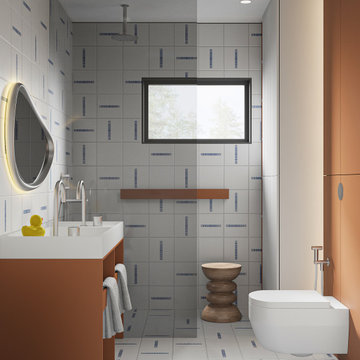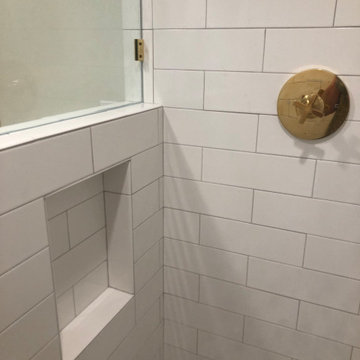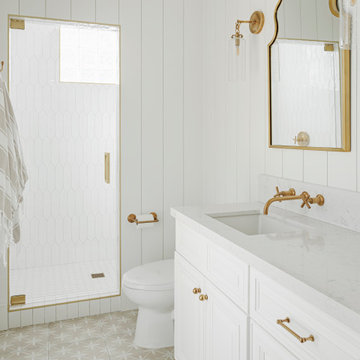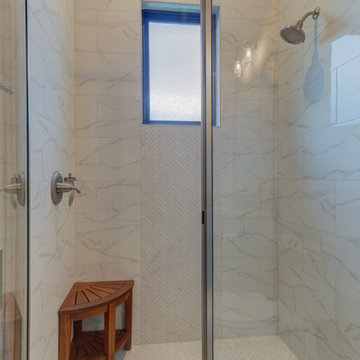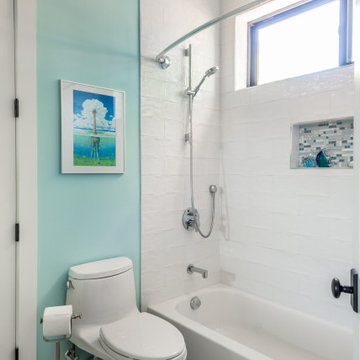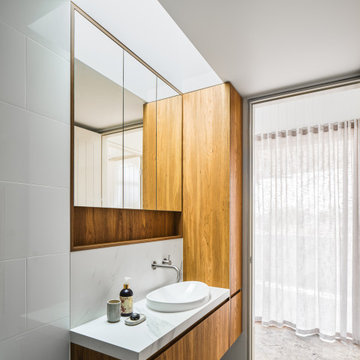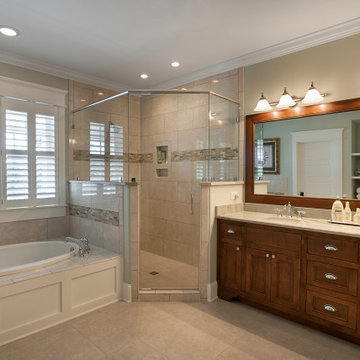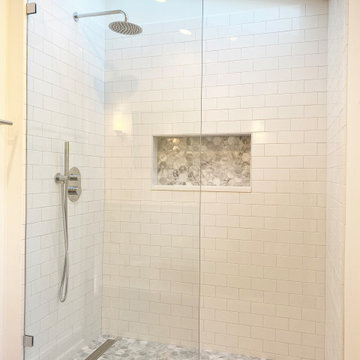1.061 Billeder af badeværelse til børn
Sorteret efter:
Budget
Sorter efter:Populær i dag
201 - 220 af 1.061 billeder
Item 1 ud af 3
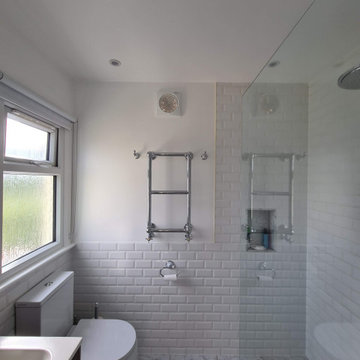
No mist coat on fresh plaster can cause difficulties or disaster. The walls and ceilings was fully strip and all decorating process was started again from bran new surface. While choosing painters to do work - always look up For Professional Painting and Decorating Service who will deliver bespoke finishes !!
.
https://midecor.co.uk/

Bedwardine Road is our epic renovation and extension of a vast Victorian villa in Crystal Palace, south-east London.
Traditional architectural details such as flat brick arches and a denticulated brickwork entablature on the rear elevation counterbalance a kitchen that feels like a New York loft, complete with a polished concrete floor, underfloor heating and floor to ceiling Crittall windows.
Interiors details include as a hidden “jib” door that provides access to a dressing room and theatre lights in the master bathroom.
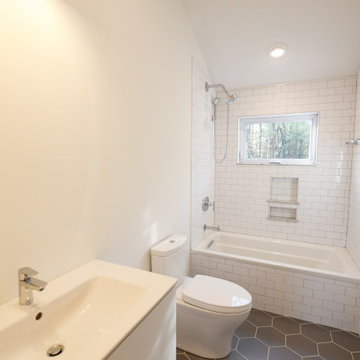
3 Bedroom, 3 Bath, 1800 square foot farmhouse in the Catskills is an excellent example of Modern Farmhouse style. Designed and built by The Catskill Farms, offering wide plank floors, classic tiled bathrooms, open floorplans, and cathedral ceilings. Modern accent like the open riser staircase, barn style hardware, and clean modern open shelving in the kitchen. A cozy stone fireplace with reclaimed beam mantle.
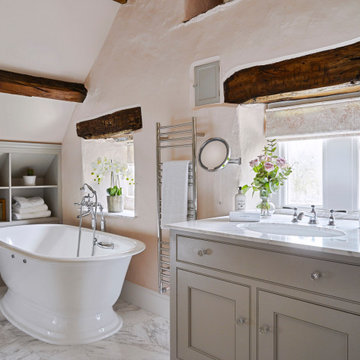
This bathroom was part of a multiple room project carried out by The Secret Drawer. The completely bespoke nature of the handcrafted cabinetry allowed for wall space to be used effectively, despite the sloping ceilings in this older property. Here, the shelving proves useful for storing a book, towel, and possibly a drink too, the perfect components for a relaxing bath!

This eclectic bathroom gives funky industrial hotel vibes. The black fittings and fixtures give an industrial feel. Loving the re-purposed furniture to create the vanity here. The wall-hung toilet is great for ease of cleaning too. The colour of the subway tiles is divine and connects so nicely to the wall paper tones.
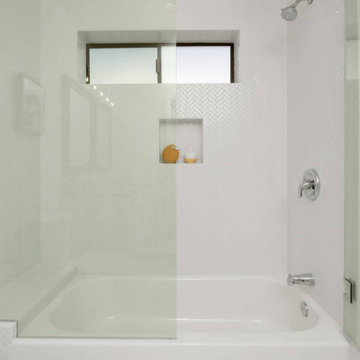
Modern / Midcentury Modern Kids/Guest Full Bathroom with marble and mosaic shower tile. Double sink with black marble countertop. Tub shower combo. White Herringbone shower tile.

This 6,000sf luxurious custom new construction 5-bedroom, 4-bath home combines elements of open-concept design with traditional, formal spaces, as well. Tall windows, large openings to the back yard, and clear views from room to room are abundant throughout. The 2-story entry boasts a gently curving stair, and a full view through openings to the glass-clad family room. The back stair is continuous from the basement to the finished 3rd floor / attic recreation room.
The interior is finished with the finest materials and detailing, with crown molding, coffered, tray and barrel vault ceilings, chair rail, arched openings, rounded corners, built-in niches and coves, wide halls, and 12' first floor ceilings with 10' second floor ceilings.
It sits at the end of a cul-de-sac in a wooded neighborhood, surrounded by old growth trees. The homeowners, who hail from Texas, believe that bigger is better, and this house was built to match their dreams. The brick - with stone and cast concrete accent elements - runs the full 3-stories of the home, on all sides. A paver driveway and covered patio are included, along with paver retaining wall carved into the hill, creating a secluded back yard play space for their young children.
Project photography by Kmieick Imagery.

The grain store project is a new build eco house come barn conversion project that showcases dramatic double height spaces and an extremely efficient low energy fabric design. The Bathrooms are finished with a simple palette of white finger tiles, light marble counter tops and oak joinery detailing.
1.061 Billeder af badeværelse til børn
11
