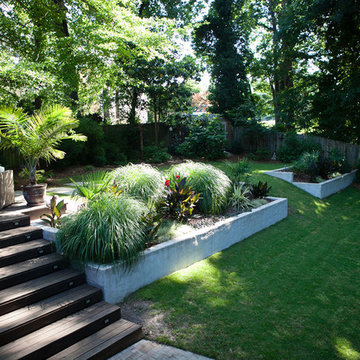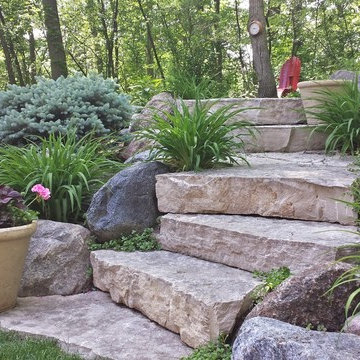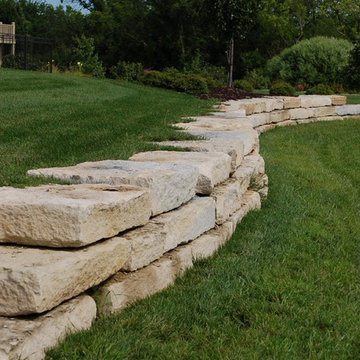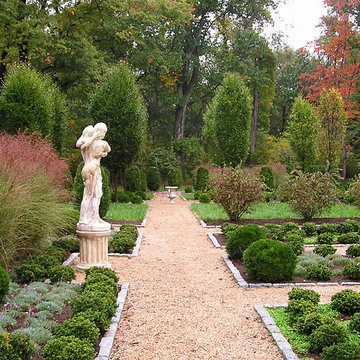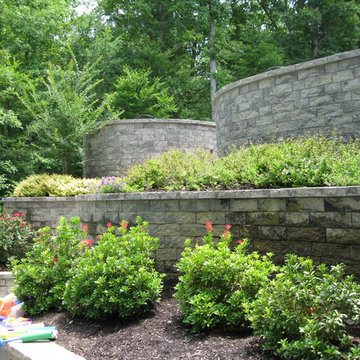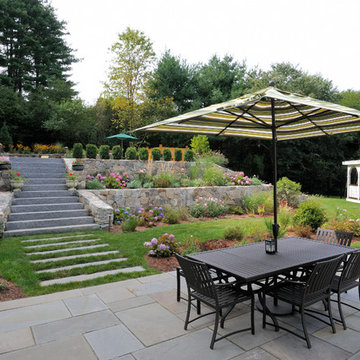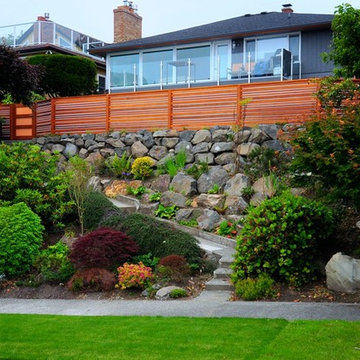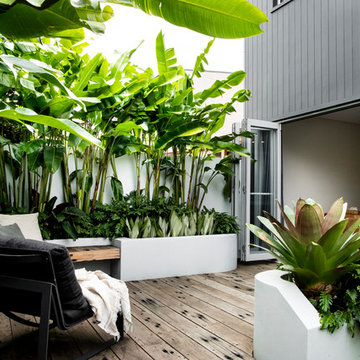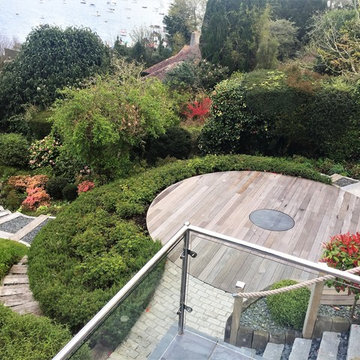10.444 Billeder af baghave med en støttemur
Sorteret efter:
Budget
Sorter efter:Populær i dag
201 - 220 af 10.444 billeder
Item 1 ud af 3
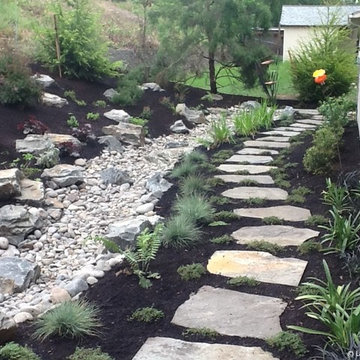
These photos contain before, during, and after images of our project. If you would like to learn more click on the link for all of our solutions to our clients problems, and how we can help you!
Did you see a solution that you like? Contact our Portland landscapers at Landscape East & West to schedule a free in-home consultation and learn how to incorporate these ideas and more into your outdoor space.
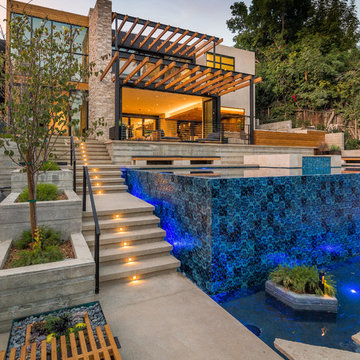
PC : Cristopher Nolasco • Landscape Design : Ecocentrix Landscape Architecture
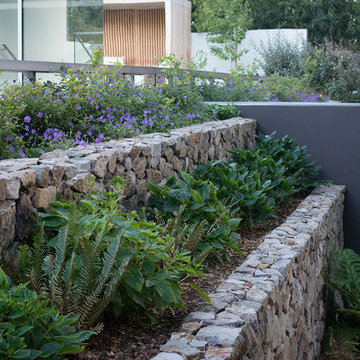
The stacked rock walls are part of a rain garden at the edge of the client's pool deck.
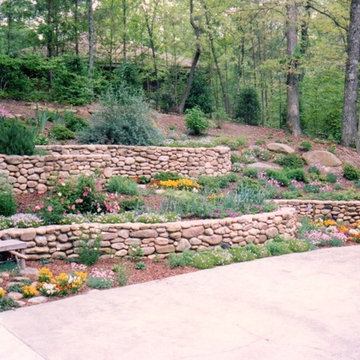
This lush and colorful hillside was once a barren, dry slope full of weeds and briars. We created the river rock stone terraced walls mainly to retain the truckloads of good garden soil that we added so that this hill could be planted successfully. The curved design is very attractive and the rustic style blends well with the log cabin architecture of the house. We also added large boulders nearby. You can see a few to the far right.
Photographer: Danna Cain, Home & Garden Design, Inc.
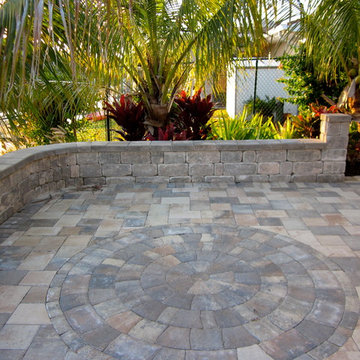
Tropical backyard planting using coconut palms and tropical accents as well as a touch of colorful Florida plants. Paver patio and retaining wall with a center Medallion.
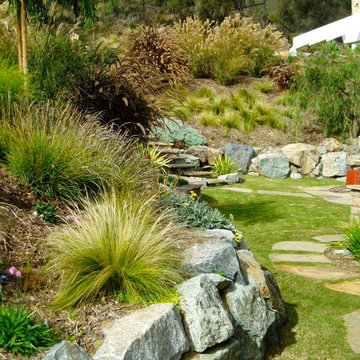
Solana Beach project with architect Damian Baumhover, installation of all exterior landscaping and hardscape by Rob Hill Landscape architect/contractor - Hill's landscapes inc
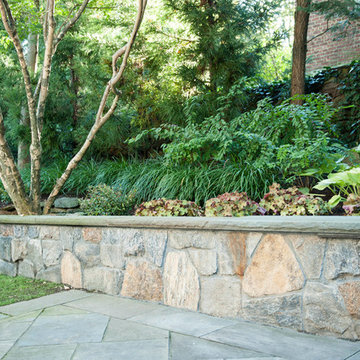
The landscape design for this property in an established New York City suburb marries stately elegance with relaxed outdoor living. The greatest challenge of the site was a considerable grade change over a small area (a third of an acre). We replaced overgrown shrubs and crumbling stonework with a clean hardscape design that clearly defines the flow around the property. A long play lawn in front is linked to a sideyard patio space and natural-gas campfire with broad bluestone block steps. A cozy dining terrace behind the house is hugged by a retaining wall that showcases friendly flowering plants and edibles. Set into the terrace wall is a custom water feature that brings sound and movement to the seating area. Exposed ledge in the backyard provides a fun playspace for adventurous kids, with a rope bridge leading to a playhouse.
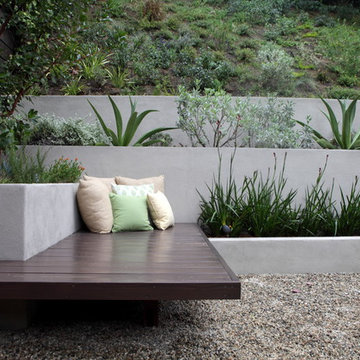
California native slope saving plants and retaining wall create space for a colorful and comfortable outdoor living space. Photo: Orly Olivier
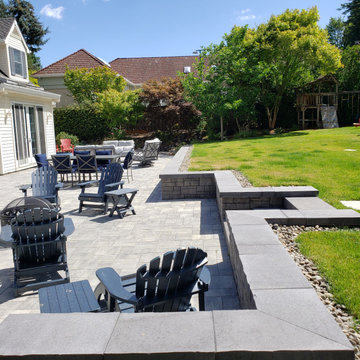
This large paver patio was designed for a large family who likes to entertain. We replaced the old concrete patio and unused landscape beds with a larger paver patio framed by an elegant retaining wall. The rarely used hot tub was integrated in the patio, framed by custom stained wood walls for privacy. As an extra bonus we incorporated raised vegetable beds along the hot tub wall to take advantage of sun and vertical growing space.
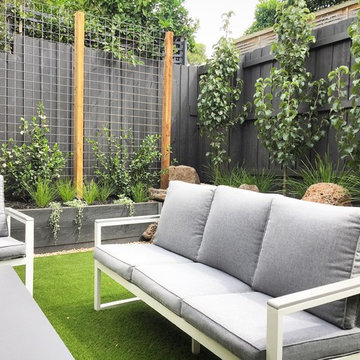
An understated row of Ornamental Pear trees sit in from of a freshly Dulux-painted boundary fence in Hawthorn, Melbourne.
Galvanised steel trellis on timber posts provides height and drama to the garden space, allowing Star Jasmine to climb up the vertical garden and screen out the neighbours (adding privacy). A freshly positioned boulder retaining wall gives the space an organic feel.
Invigorating grasses add a lush element to the back yard, colour matching the artificial grass. Groundcovers cascade down and soften the severity of the timber retaining walls.
Styling by Votre Monde.
Image by Benjamin Carter of Boodle Concepts Landscaping
10.444 Billeder af baghave med en støttemur
11
