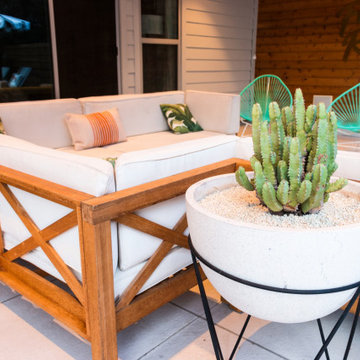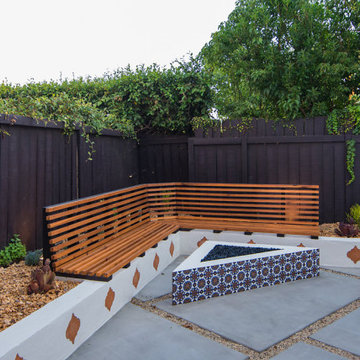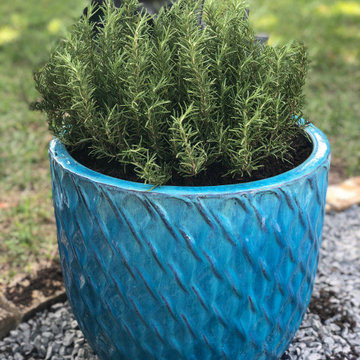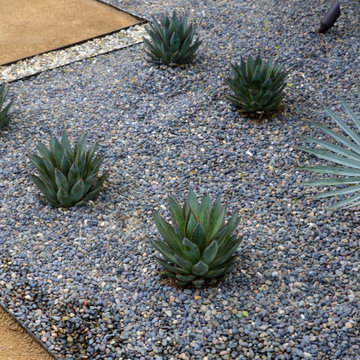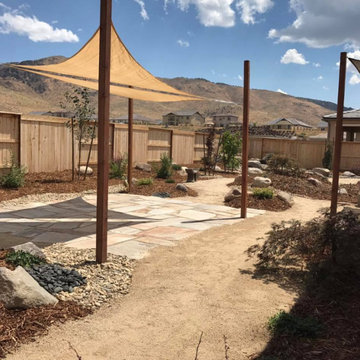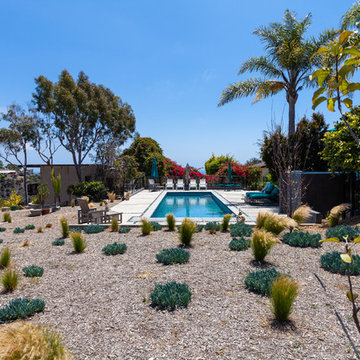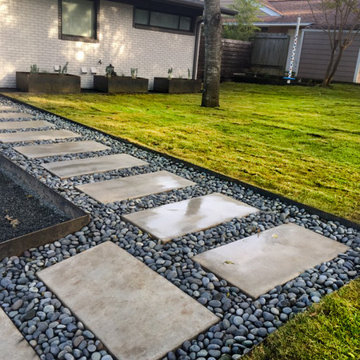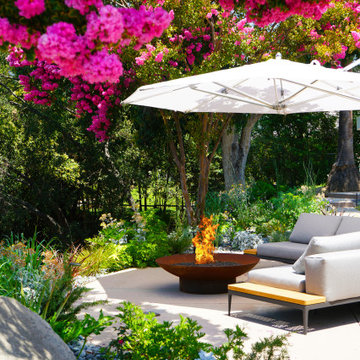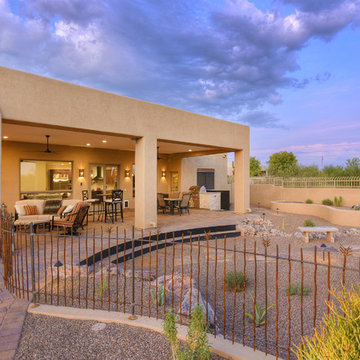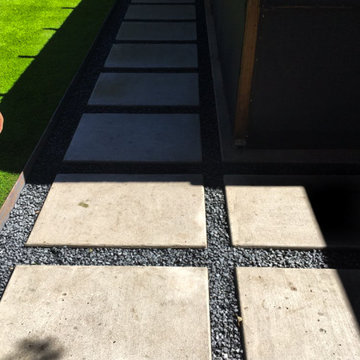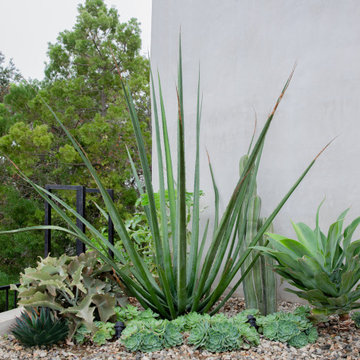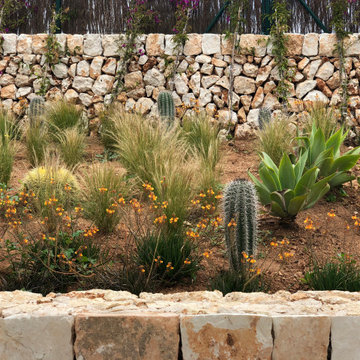469 Billeder af baghave med ørkenhave
Sorteret efter:
Budget
Sorter efter:Populær i dag
81 - 100 af 469 billeder
Item 1 ud af 3
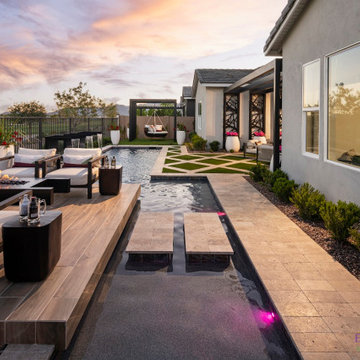
Let the top exterior designers in Arizona create your breathtaking home, pool, or landscaping area. Call (480) 777-9305.
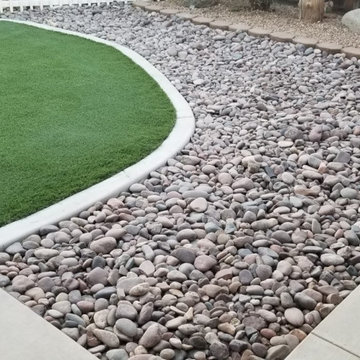
The team helped transform an area once filled with spotty grass to a back yard that will look amazing all year. The project included removing existing pavers and reshaping the end of the paver walkway, artificial turf, concrete slab, concrete borders, river rock, succulents, drip irrigation, and running electrical for an outdoor fridge. The space is now low maintenance and ready for entertaining.
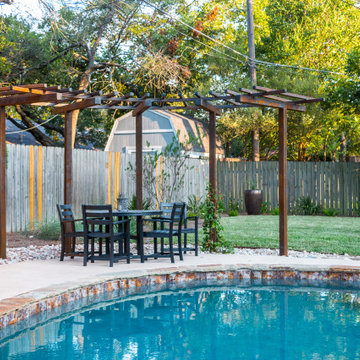
These homeowners were looking to up their hosting game by modernizing their property to create the ultimate entertainment space. A custom outdoor kitchen was added with a top of the line Delta Heat grill and a special nook for a Big Green Egg. Flagstone was added to create asymmetrical walkways throughout the yard that extended into a ring around the fire pit. Four rectangular trellises were added along the fence and shed, with an all metal pergola located at the back of the pool. This unique structure immediately draws the eye and adds a playful, artistic element to the rest of the space. The use of various sized rocks, gravel, and flagstone give a rough texture that creates a symbiosis with the metalwork. Silver Falls Dichondra creates a beautiful contrast to the rocks and can be found all over the property along with various other grasses, ferns, and agave. A large area of gravel rests on the side of the house, giving the client room to park a recreational vehicle. In front, a privacy fence was added along one of the property lines, leading into a drought resistant, eco-friendly section of yard. This fence, coupled with a giant boulder, doubles as a safety precaution in case drivers miss the turn and run into their lawn. This updated landscaping adds an effortless flow for guests to move from the front yard to the back while creating a very open, welcoming feel to all who enter.
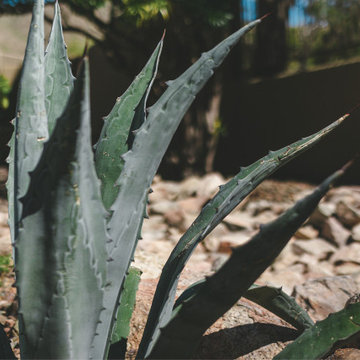
This project was driven by a commitment to sustainability and repurposing existing materials, seamlessly blending the old with the new while minimizing waste. The goal was to transform the backyard into a lush garden oasis with a low-water and low-maintenance design. Despite challenges posed by the property's proximity to the golf course and specific guidelines, a harmonious integration of desert plant life and low-water lush plants was achieved. Reusing existing materials and replacing natural grass with synthetic turf minimized water usage, while strategic plant placement utilized run-off water for sustainable irrigation. Navigating the constraints imposed by the Country Club, the project created a cohesive outdoor space and repurposed cobblestones to bridge the gap between the golf course and the rear of the property. This project achieved a balance between ecological consciousness and aesthetic beauty, allowing the garden oasis to coexist harmoniously with the golf course backdrop, providing the clients with a serene and vibrant landscape that aligns with their vision and respects the natural resources of the community.
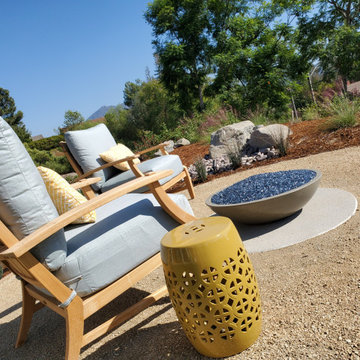
This property was covered with pink rock when our client called us. In an effort to be gentle on the environment, and to save money, the client took our suggestion to work with what they had by incorporating more contrasting rock to bring the property together in a cohesive design. The clients are active birders and wanted to grow their own food including vegetables and fruits. We worked with interior designer, Nikki Klugh, to select gorgeous furniture to compliment the design.
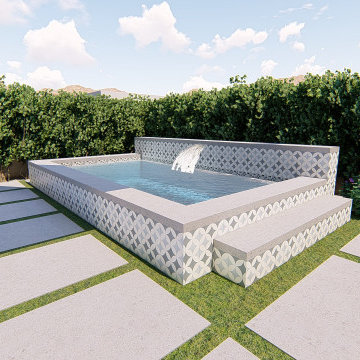
Modern Style Spool and BBQ seating area. Synthetic lawn divides the grey smooth finish concrete decking and the circular fire pit.
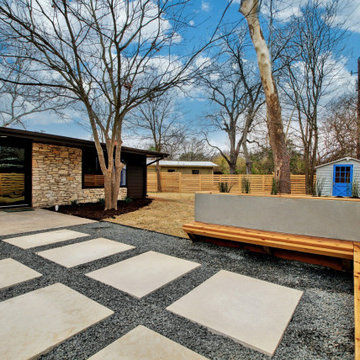
This mid-century modern home features a bench with an integrated planter and multiple lounge areas
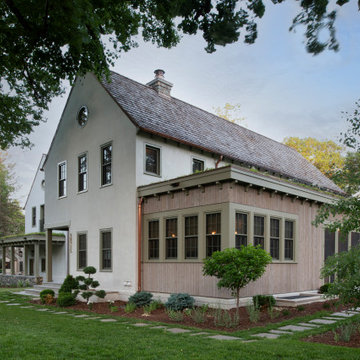
I was initially contacted by the builder and architect working on this Modern European Cottage to review the property and home design before construction began. Once the clients and I had the opportunity to meet and discuss what their visions were for the property, I started working on their wish list of items, which included a custom concrete pool, concrete spa, patios/walkways, custom fencing, and wood structures.
One of the largest challenges was that this property had a 30% (or less) hardcover surface requirement for the city location. With the lot size and square footage of the home I had limits to how much hardcover we could add to property. So, I had to get creative. We presented to the city the usage of the Live Green Roof plantings that would reduce the hardcover calculations for the site. Also, if we kept space between the Laurel Sandstones walkways, using them as steppers and planting groundcover or lawn between the stones that would also reduce the hard surface calculations. We continued that theme with the back patio as well. The client’s esthetic leaned towards the minimal style, so by adding greenery between stones work esthetically.
I chose the Laurel Tumbled Sandstone for the charm and character and thought it would lend well to the old world feel of this Modern European Cottage. We installed it on all the stone walkways, steppers, and patios around the home and pool.
I had several meetings with the client to discuss/review perennials, shrubs, and tree selections. Plant color and texture of the planting material were equally important to the clients when choosing. We grouped the plantings together and did not over-mix varieties of plants. Ultimately, we chose a variety of styles from natural groups of plantings to a touch of formal style, which all work cohesively together.
The custom fence design and installation was designed to create a cottage “country” feel. They gave us inspiration of a country style fence that you may find on a farm to keep the animals inside. We took those photos and ideas and elevated the design. We used a combination of cedar wood and sandwich the galvanized mesh between it. The fence also creates a space for the clients two dogs to roam freely around their property. We installed sod on the inside of the fence to the home and seeded the remaining areas with a Low Gro Fescue grass seed with a straw blanket for protection.
The minimal European style custom concrete pool was designed to be lined up in view from the porch and inside the home. The client requested the lawn around the edge of the pool, which helped reduce the hardcover calculations. The concrete spa is open year around. Benches are on all four sides of the spa to create enough seating for the whole family to use at the same time. Mortared field stone on the exterior of the spa mimics the stone on the exterior of the home. The spa equipment is installed in the lower level of the home to protect it from the cold winter weather.
Between the garage and the home’s entry is a pea rock sitting area and is viewed from several windows. I wanted it to be a quiet escape from the rest of the house with the minimal design. The Skyline Locust tree planted in the center of the space creates a canopy and softens the side of garage wall from the window views. The client will be installing a small water feature along the garage for serene noise ambience.
The client had very thoughtful design ideas styles, and our collaborations all came together and worked well to create the landscape design/installation. The result was everything they had dreamed of and more for their Modern European Cottage home and property.
469 Billeder af baghave med ørkenhave
5
