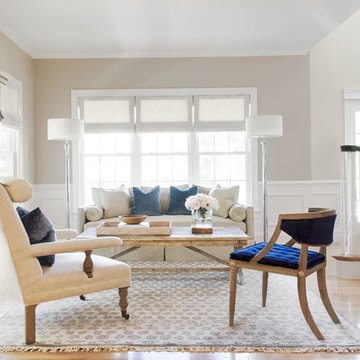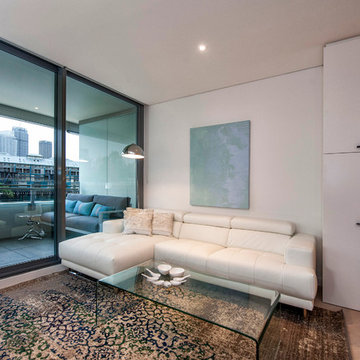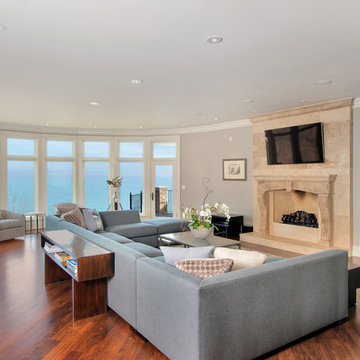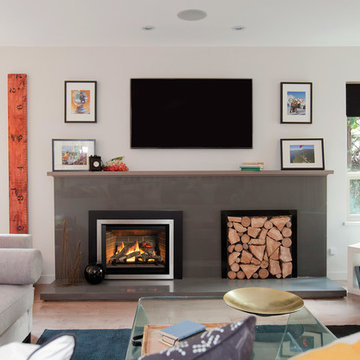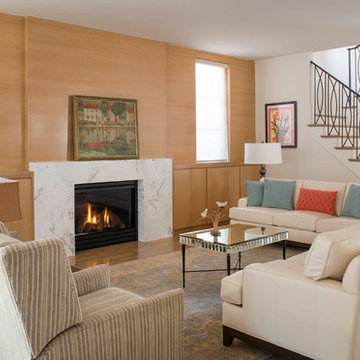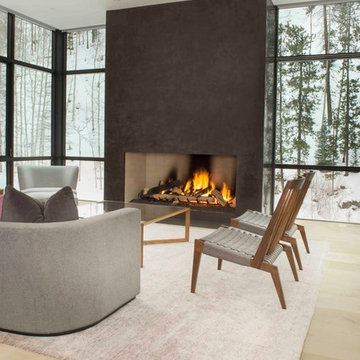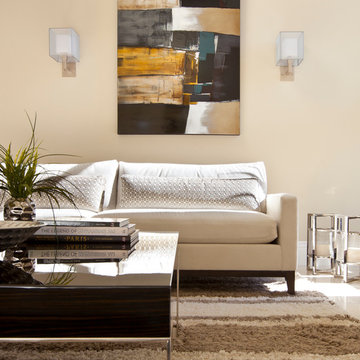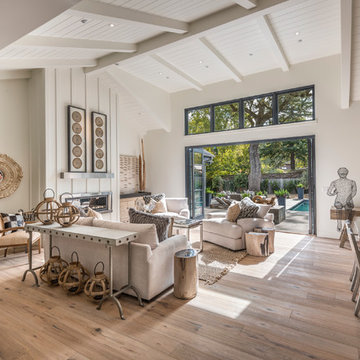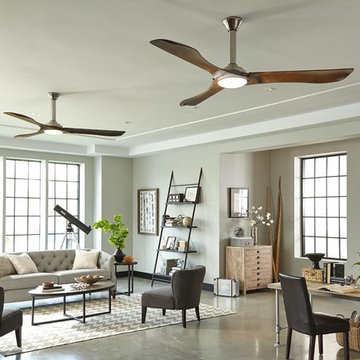26.935 Billeder af beige åben dagligstue
Sorteret efter:
Budget
Sorter efter:Populær i dag
101 - 120 af 26.935 billeder
Item 1 ud af 3
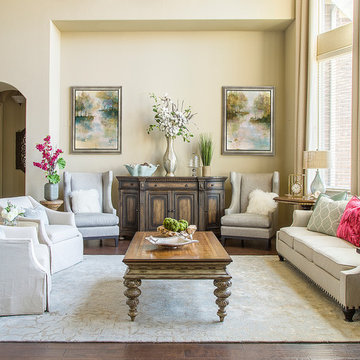
Soft muted colors are paired with mixed metallics to create a casual elegance in this Southern home. Various wood tones & finishes provide an eclectic touch to the spaces. Luxurious custom draperies add classic charm by beautifully framing the rooms. A combination of accessories, custom arrangements & original art bring an authentic uniqueness to the overall design. Pops of vibrant hot pink add a modern twist to the otherwise subtle color scheme of neutrals & airy blue tones.
By Design Interiors
Daniel Angulo Photography.
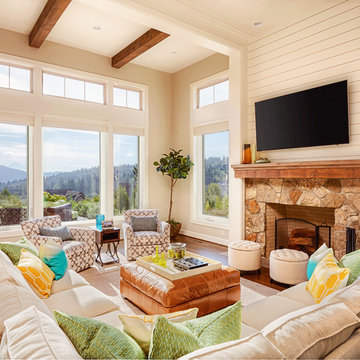
The Aspect Window Series has been independently tested to meet strict energy efficiency standards and is ENERGY STAR® certified.
Aspect brand custom vinyl windows come standard with an innovative, multi-chambered frame and sash design, triple weather-stripping and ComforTech™ Warm Edge Glazing, a high-tech glass package that measurably improves thermal performance—for less heat loss, warmer glass temperatures and reduced interior condensation.

The large pattern of the custom rug is the perfect contrast to the organic pattern of the fireplace and the open, modern concept of the room. A wall of large glass doors open up to views of the Bay, Angel Island, and the San Francisco cityscape.
Photo credit: David Duncan Livingston
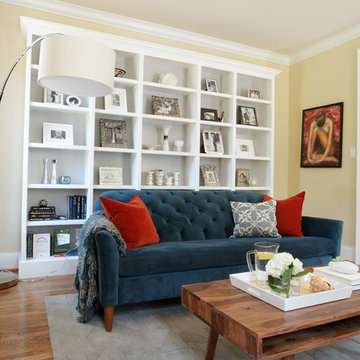
This is a transitional living room in a colonial home in Chester County, PA. Using pieces smaller in scale with a mid-century vibe allowed a functional layout in this smaller living room. Combining patterns, fabrics, and a combination or warm and cool colors gives a relaxing and warm feel.
Joyce Smith Photography

Clients' first home and there forever home with a family of four and in laws close, this home needed to be able to grow with the family. This most recent growth included a few home additions including the kids bathrooms (on suite) added on to the East end, the two original bathrooms were converted into one larger hall bath, the kitchen wall was blown out, entrying into a complete 22'x22' great room addition with a mudroom and half bath leading to the garage and the final addition a third car garage. This space is transitional and classic to last the test of time.
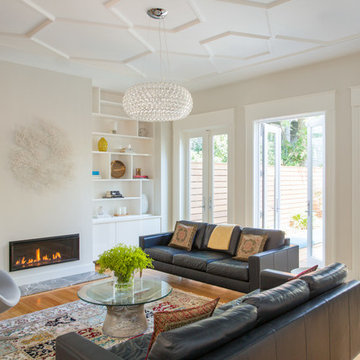
The family room is the hub of the home with two leather sofas, a fireplace, custom built-in shelves for their books and collected objects, and a wall-hung TV for movie watching. The tracery ceiling and glass chandelier continue the repeating geometric and touch of sparkle seen throughout the house. Photo: Eric Roth
26.935 Billeder af beige åben dagligstue
6
