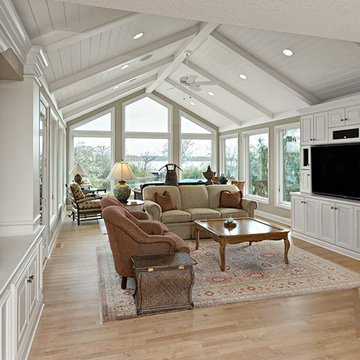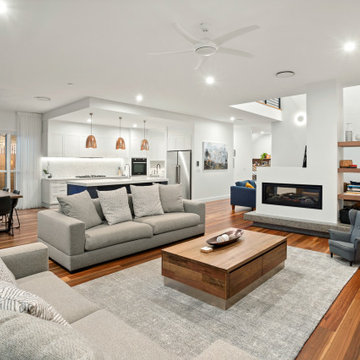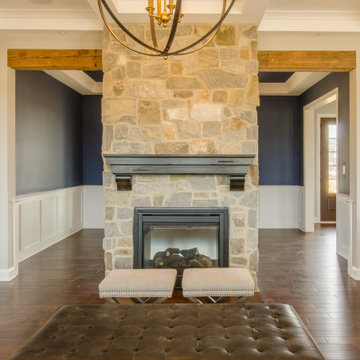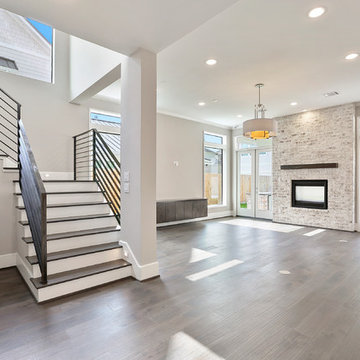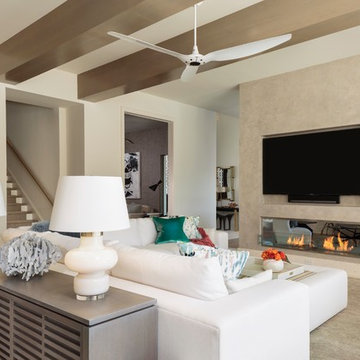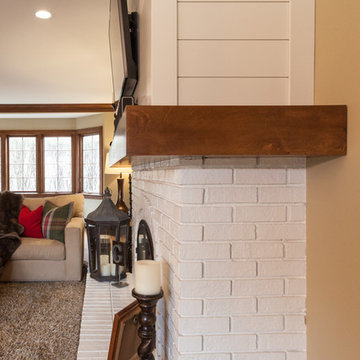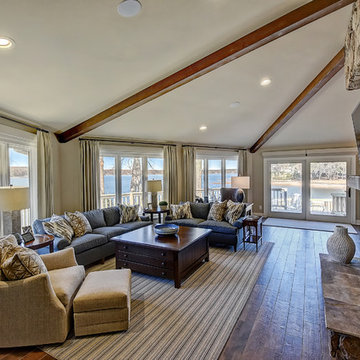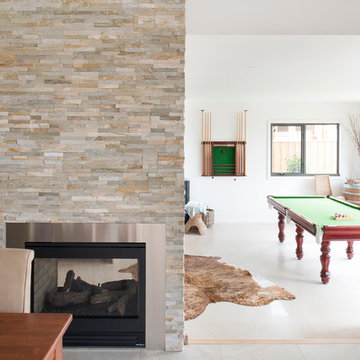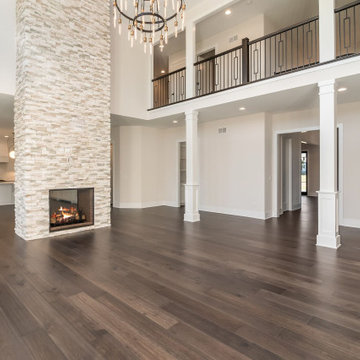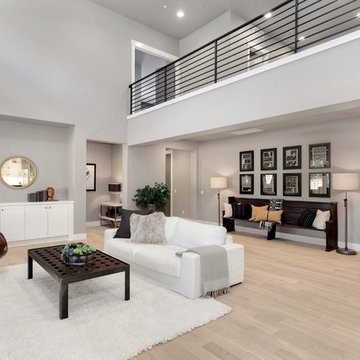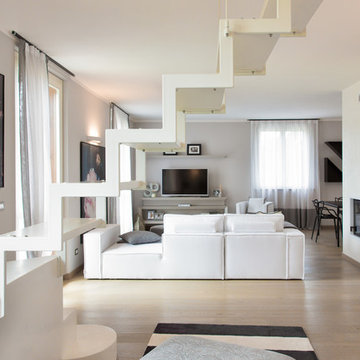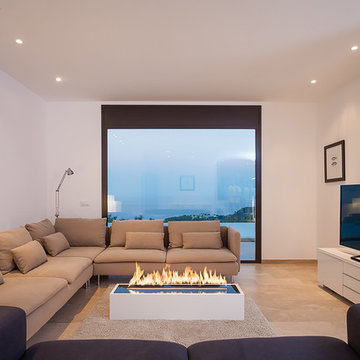275 Billeder af beige alrum med fritstående pejs
Sorteret efter:
Budget
Sorter efter:Populær i dag
81 - 100 af 275 billeder
Item 1 ud af 3
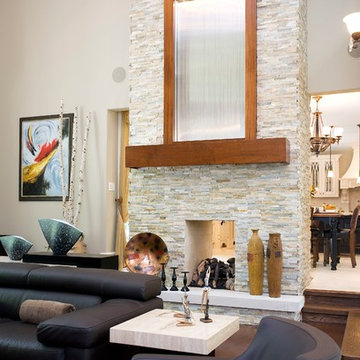
Transitional style family room. Beautiful for entertaining or just relaxing with your family!
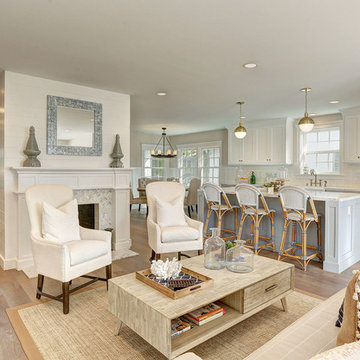
Interior Design: Alison White;
Staging: Meg Blu Home, LLC.;
Photography: Post Rain Productions
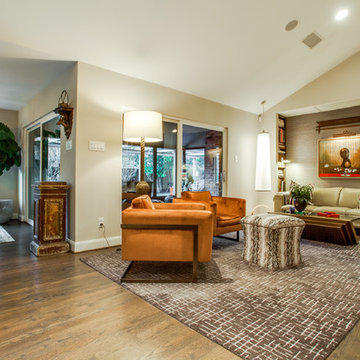
The former panel-lined Den now becomes a part of a free-flowing floor plan as it opens up to the eat-in Kitchen. Sliding patio doors lead to a screened porch. In order to maximize the efficiency of the space, I co-opted some square footage from the adjacent Master Bedroom to create a niche for the sofa and built-in book shelving. This inset wall also provides a focal point for art lined with a textured grasscloth wallcovering. Functionally, this also allows for an unobstructed entry to the space from the more formal adjacent Living Room.
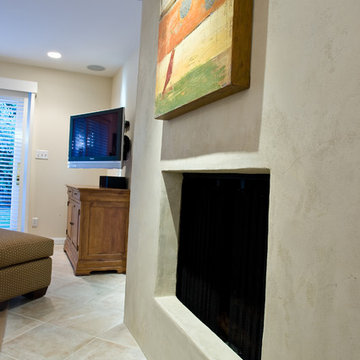
this detail shows the stucco wrapping the returns into the firebox so that no metal of the fireplace unit shows - only the mesh screen is visible.
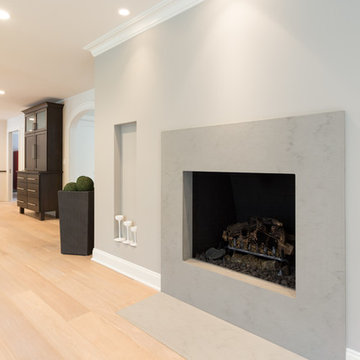
This simple solid stone fireplace looks stunning in this space. No mess and no hassle with gas fires.
Blackstock Photography
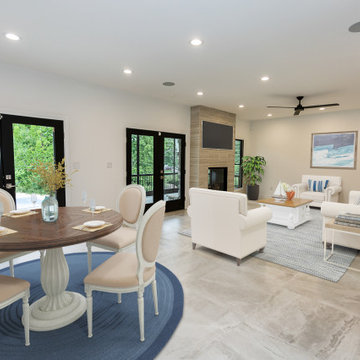
The family room in this custom home features a dual-sided fireplace that opens to the covered porch. The back-framed french doors and window frames give the home a transitional look, while the tiled fireplace gives it a modern edge.
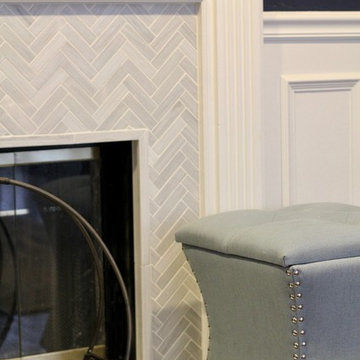
Credit: Tile installation completed by John Dominger from Cayuga Custom Tile Stone
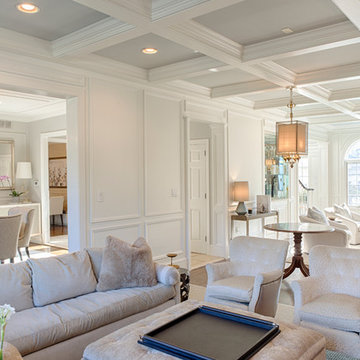
RUDLOFF Custom Builders, is a residential construction company that connects with clients early in the design phase to ensure every detail of your project is captured just as you imagined. RUDLOFF Custom Builders will create the project of your dreams that is executed by on-site project managers and skilled craftsman, while creating lifetime client relationships that are build on trust and integrity.
We are a full service, certified remodeling company that covers all of the Philadelphia suburban area including West Chester, Gladwynne, Malvern, Wayne, Haverford and more.
As a 6 time Best of Houzz winner, we look forward to working with you on your next project.
275 Billeder af beige alrum med fritstående pejs
5
