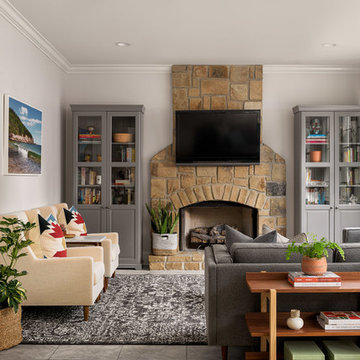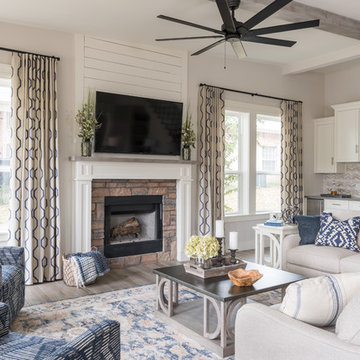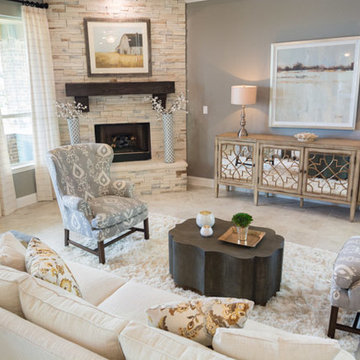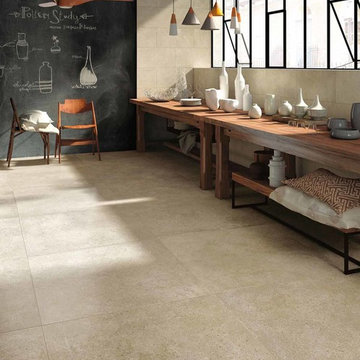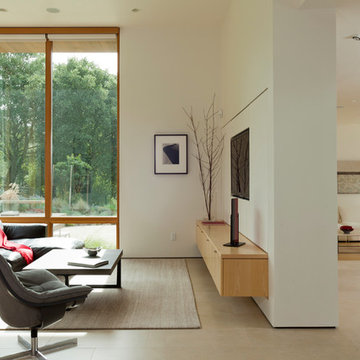519 Billeder af beige alrum med gulv af porcelænsfliser
Sorteret efter:
Budget
Sorter efter:Populær i dag
1 - 20 af 519 billeder
Item 1 ud af 3
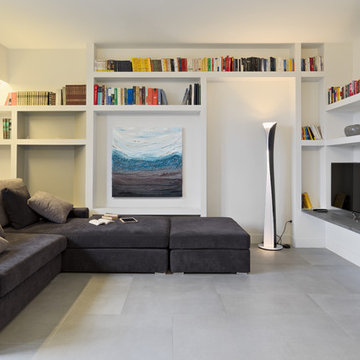
Adriano Pecchio fotografo.
Vista del salotto con divano a L in velluto grigio, mensola in marmo e libreria parete in cartongesso

The homeowner provided us an inspiration photo for this built in electric fireplace with shiplap, shelving and drawers. We brought the project to life with Fashion Cabinets white painted cabinets and shelves, MDF shiplap and a Dimplex Ignite fireplace.
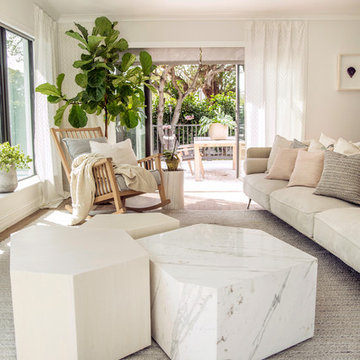
The living room of this project has a lot of natural light, so, to keep the ambiance fresh and cozy, we stayed true to a very light palette of neutrals. We custom built the coffee tables in wood and covered in marble slabs. These coffee tables have wheels so our clients can move or rearrange them at their convenience. We added a pop of color with the indoor leaf fig plant.
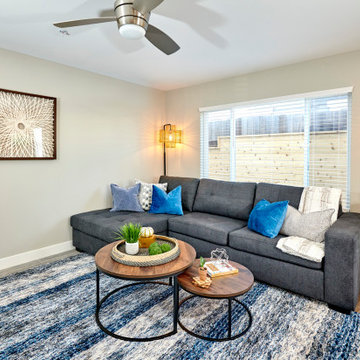
Natural wood elements, such as a side table made from tree branches and wicker floor lamps give this blue and white, coastal living area warmth and ease.

A blue shag rug adds a nice pop of color in this neutral space. Blue tones are found throughout the room to add dimension.
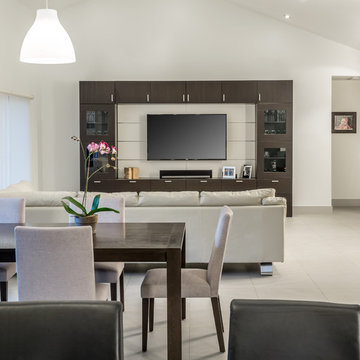
Very spacious family room decorated in a more modern style. Ikea TV entertainment unit with a wall mounted TV.
Picture by Antonio Chagin | Ach Digital
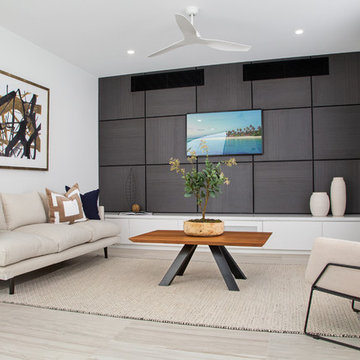
Photography by BRWM Gold Coast
Styling by A Better Box Property Styling
Furniture supplied by Domayne Hire QLD
Build by Kenins Developments
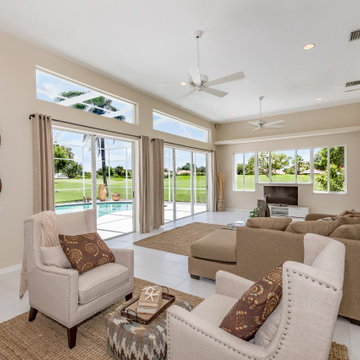
Family Room in Laurel Oak Estates, Sarasota, Florida. Design by Doshia Wagner, of NonStop Staging. Photography by Christina Cook Lee.

Top floor family room which leads out to a 40 ft x 30 foot full green roof with wooden decking and concrete pavers and sitting and lounging area with concrete and metal fire table. Enjoy the outstanding mountain and water views on this private living green roof. White leather modular seating allows for flexibility of seating large or small numbers. Room has fantastic lighting along with spectacular windows with open water vapour fireplace and drop down screen for tv viewing. Full speaker system and home theatre inside and outside on the green roof. Family room has a mod colorful vibe to the room. Fabrics have also been used on outside seating areas to bring the cohesive color inside and out. John Bentley Photography - Vancouver
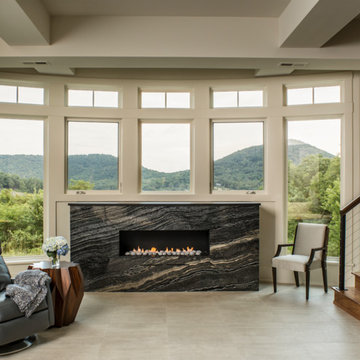
Builder: Thompson Properties Interior Designer: Allard & Roberts Interior Design Cabinetry: Advance Cabinetry Countertops: Mountain Marble & Granite Lighting Fixtures: Lux Lighting and Allard & Roberts Doors: Sun Mountain Plumbing & Appliances: Ferguson Photography: David Dietrich Photography
519 Billeder af beige alrum med gulv af porcelænsfliser
1




