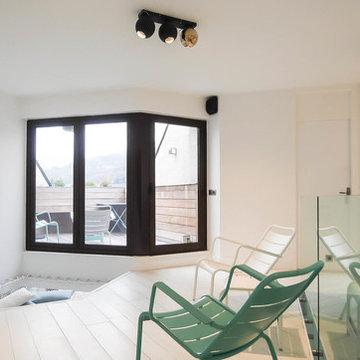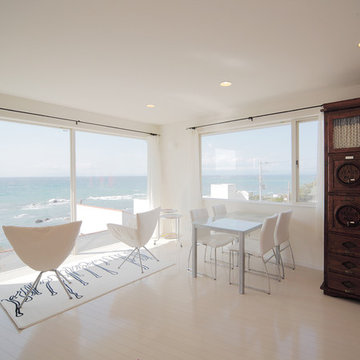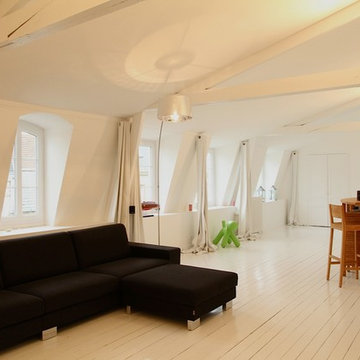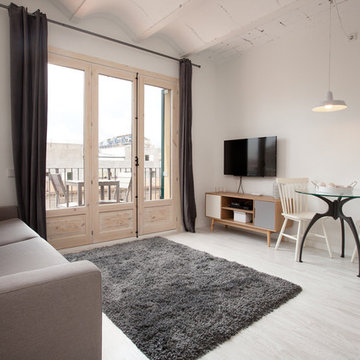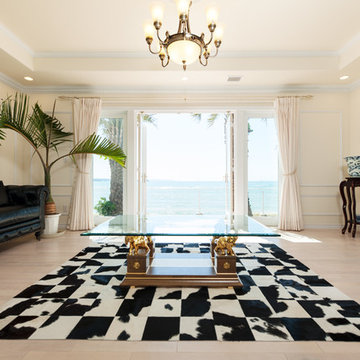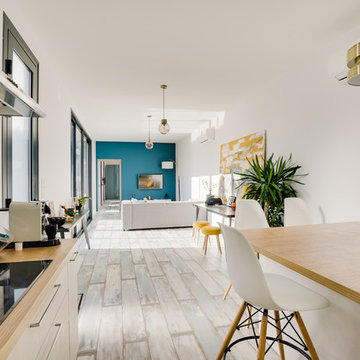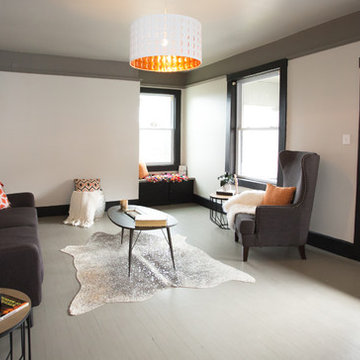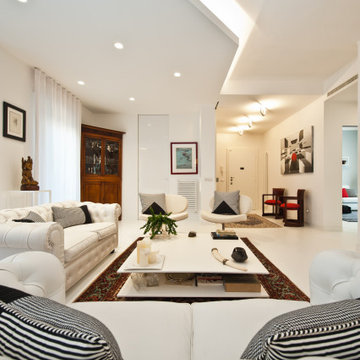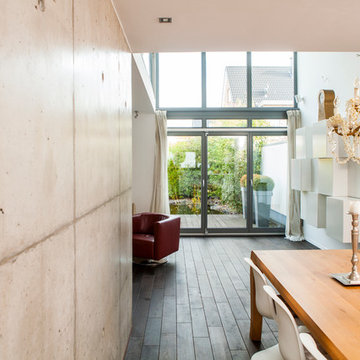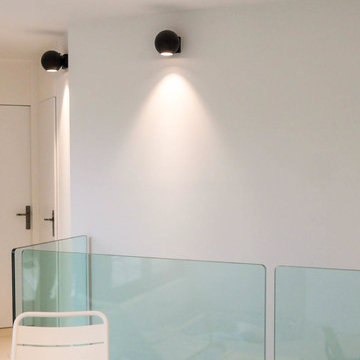55 Billeder af beige alrum med malet trægulv
Sorteret efter:
Budget
Sorter efter:Populær i dag
41 - 55 af 55 billeder
Item 1 ud af 3
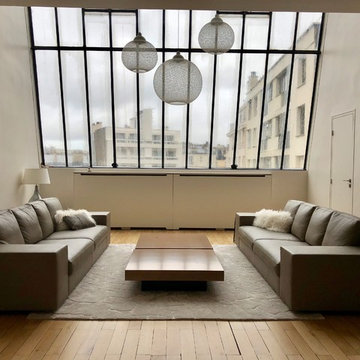
Salon aménagé dans un ancien atelier d'artiste. Canapés Hugues Chevalier en cuir pleine fleur, escalier sur mesure en acier. Verrière Eiffel d'origine. Belle hauteur sous plafond.
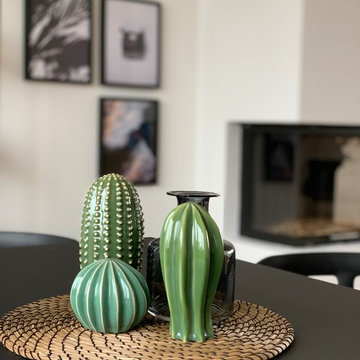
Kakteen aus Porzellan sind gerade sehr im Trend. Diese hier werden von einer dunkelgrauen Glasvase begleitet und haben ihren Platz auf einem Untersetzer aus Bast gefunden - ein schöner Kontrast.
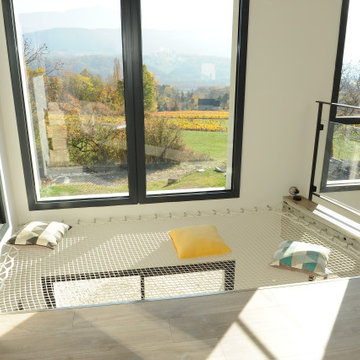
Au cœur du massif des Bauges, se dresse une maison sur 5 niveaux. A la manœuvre, un couple qui a ensemble dirigé la construction de leur maison de rêve, une auto-construction au cœur d'un massif montagneux. Dans une grande maison où chacun souhaite avoir sa place, avoir recours à un filet d'habitation apparaît comme la solution idéale. Cet élément architectural qui peut se trouver dedans comme dehors en fonction des projets, permet d'imaginer un espace suspendu conçu autour de valeurs de la robustesse et du design. L'usage d'un hamac géant dans cette maison a deux intérêts : créer un espace dans lesquels les enfants jouent et se reposent. Le couple donc fait appel à LoftNets pour son expertise.
Références : Filet en mailles de 30mm blanches, laisse la lumière circuler en toute liberté en combinant à la fois un espace de jeux et un espace de repos.
© Antonio Duarte
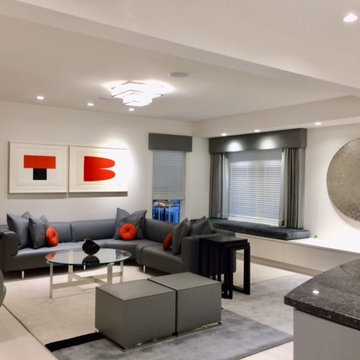
A large round glass art piece hangs above a built-in window seat. Between the two windows with leather valances and wood blinds, flanking the L-shaped leather sofa is a round custom designed glass coffee table, two leather ottomans, and a lounge chair. Small round orange accent pillows pop on the sofa and ally with the art works above. A custom designed rug lies beneath the couch and tie the space together.
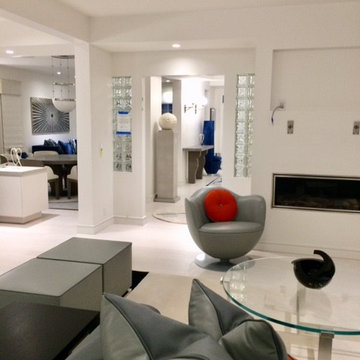
The open plan allows for flowing circulation between the spaces. From the family room one sees into the entry, the kitchen, and all conjoning spaces. Between the two windows with leather valances and wood blinds, flanking the L-shaped leather sofa is a round custom designed glass coffee table, two leather ottomans, and a lounge chair. Small round orange accent pillows pop on the sofa and ally with the art works above. A custom designed rug lies beneath the couch and tie the space together.
55 Billeder af beige alrum med malet trægulv
3
