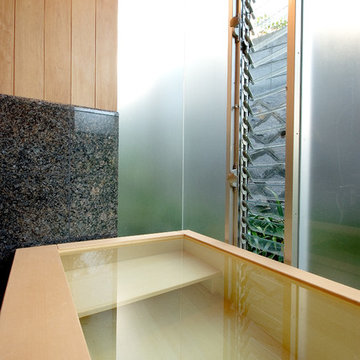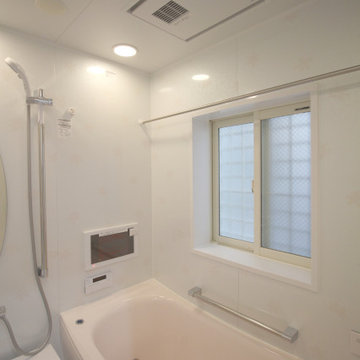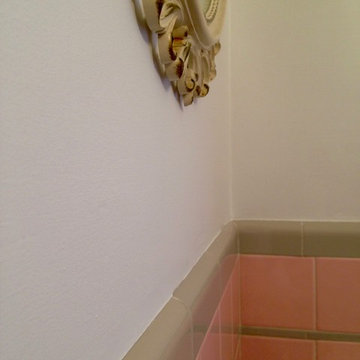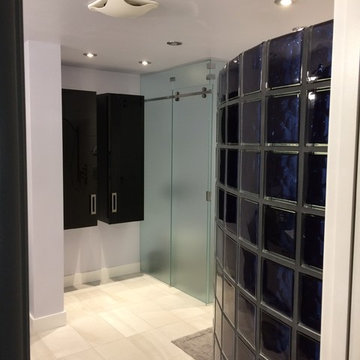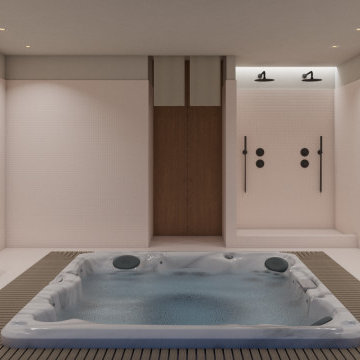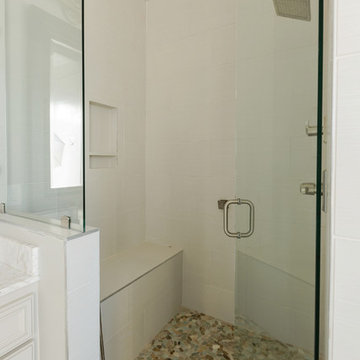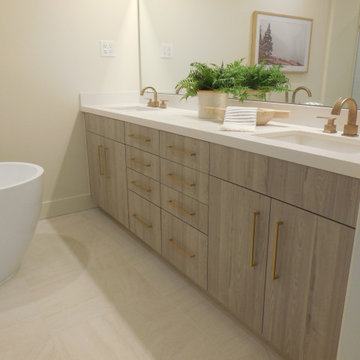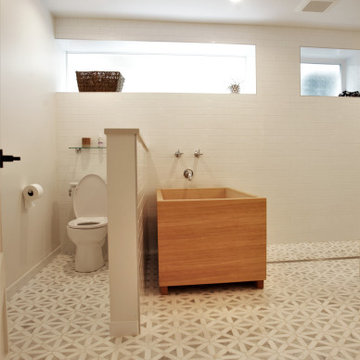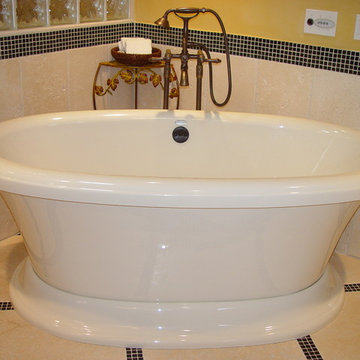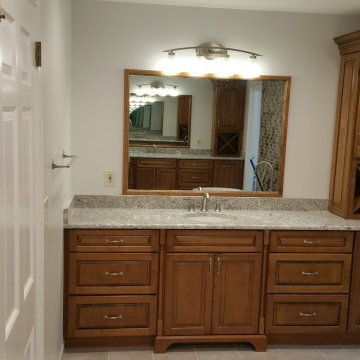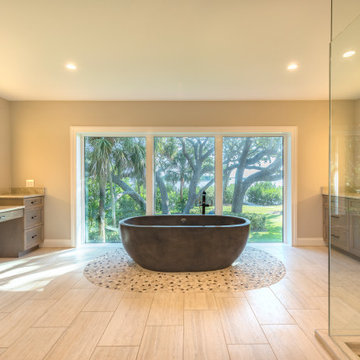294 Billeder af beige bad med et japansk badekar
Sorteret efter:
Budget
Sorter efter:Populær i dag
201 - 220 af 294 billeder
Item 1 ud af 3
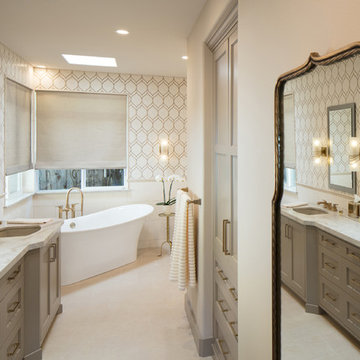
Classy Coastal
Interior Design: Jan Kepler and Stephanie Rothbauer
General Contractor: Mountain Pacific Builders
Custom Cabinetry: Plato Woodwork
Photography: Elliott Johnson
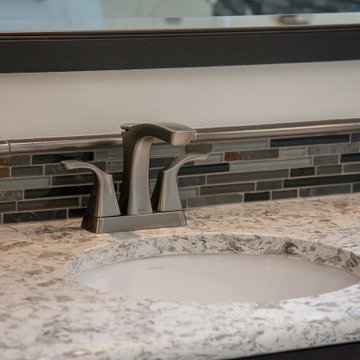
This dream bathroom is sure to tickle everyone's fancy, from the sleek soaking tub to the oversized shower with built-in seat, to the overabundance of storage, everywhere you look is luxury.
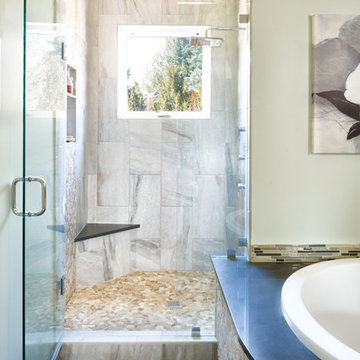
The master bathroom continues the trend of brightness and natural light seen throughout the house, however, the master bathroom utilizes earth tones to create a luxurious spa feel.
Mark Quentin/ StudioQphoto.com
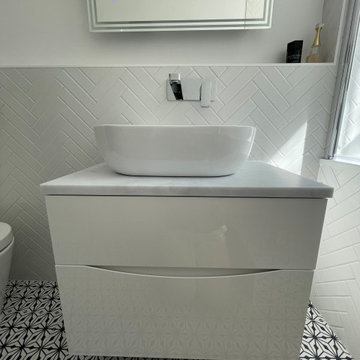
We wanted to take away the narrow, long feel of this bathroom and brighten it up. We moved the bath to the end of the room and used this beautiful herringbone tile to add detail and warmth.
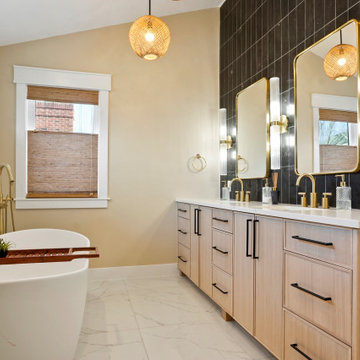
This 1979 Centennial home received a master bath makeover, transforming the space into a bath oasis, featuring a Japanese-style soaking tub, elegant walk-in shower, and a beautiful double-sink vanity made of rift-cut white oak. A sleek and stylish renovation.
David Bradley Cabinetry, Summit door style in rift-cut white oak.
Design and cabinetry: Gavy Sipion, BKC Kitchen and Bath
Remodeler: Dahl Construction
Photographer: RangeFinder Photography
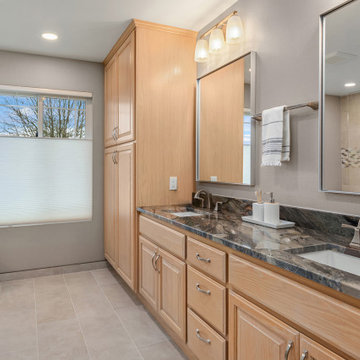
New heated tile floor, custom linen closet, Quartzite Countertop, Lighting, Mirrors, Open Shower
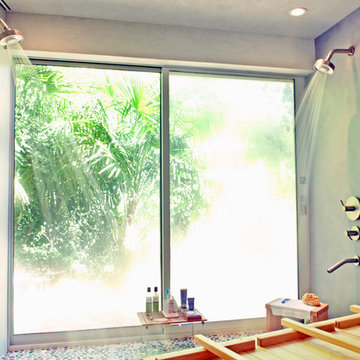
Master Bathroom: The open, dual sided shower opens directly onto a Japanese garden.
Photos: Danielle Zitoun
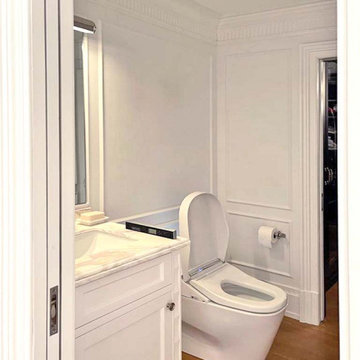
Inspired in a classic design, the white tones of the interior blend together through the incorporation of recessed paneling and custom moldings. Creating a unique composition that brings the minimal use of detail to the forefront of the design.
For more projects visit our website wlkitchenandhome.com
.
.
.
.
#vanity #customvanity #custombathroom #bathroomcabinets #customcabinets #bathcabinets #whitebathroom #whitevanity #whitedesign #bathroomdesign #bathroomdecor #bathroomideas #interiordesignideas #bathroomstorage #bathroomfurniture #bathroomremodel #bathroomremodeling #traditionalvanity #luxurybathroom #masterbathroom #bathroomvanity #interiorarchitecture #luxurydesign #bathroomcontractor #njcontractor #njbuilders #newjersey #newyork #njbathrooms
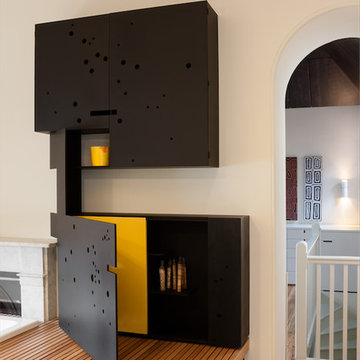
This ensuite links to the master bedroom beyond. The bath is inset into a timber seat, with storage below. A custom-designed metal cabinet provides storage, as well as displaying favourite objects. The door of the cupboard opens to act as a privacy screen when the bath is in use.
294 Billeder af beige bad med et japansk badekar
11


