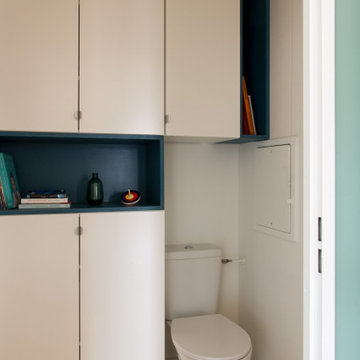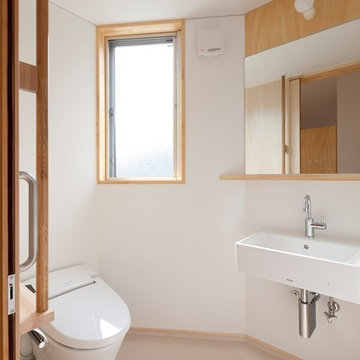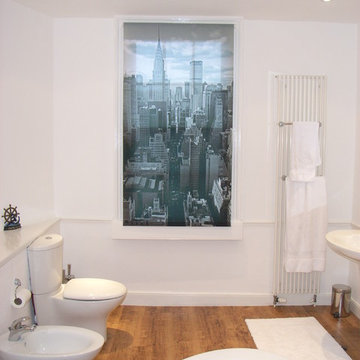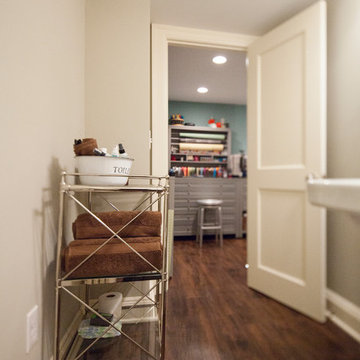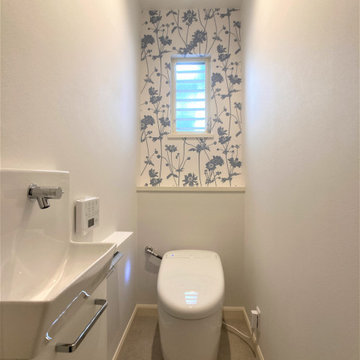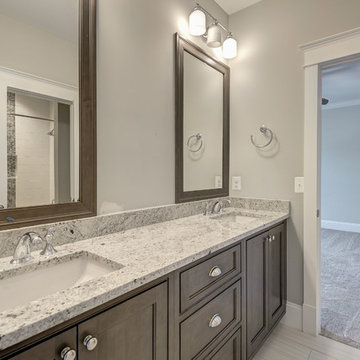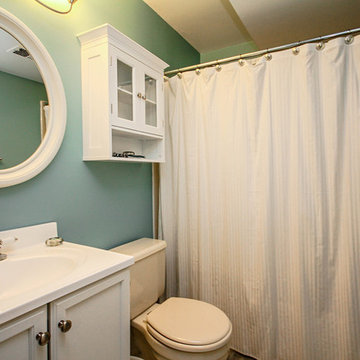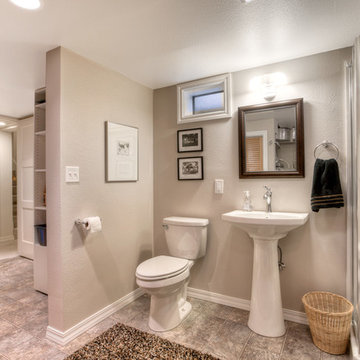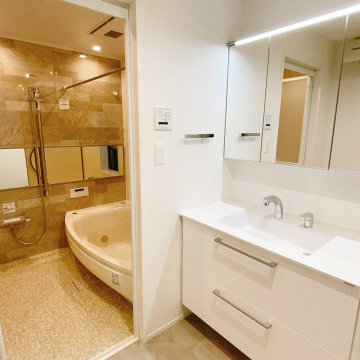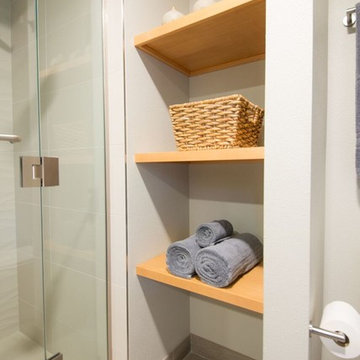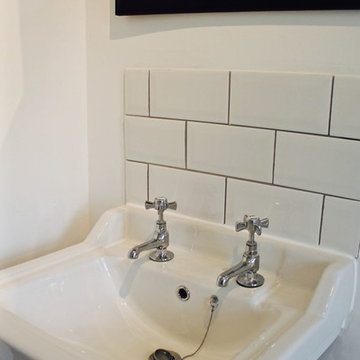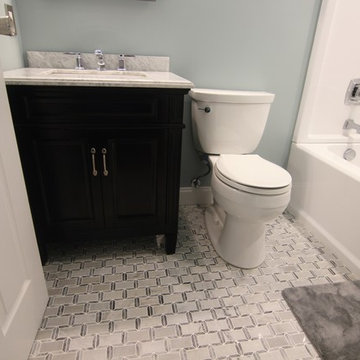315 Billeder af beige bad med lineoleumsgulv
Sorteret efter:
Budget
Sorter efter:Populær i dag
241 - 260 af 315 billeder
Item 1 ud af 3
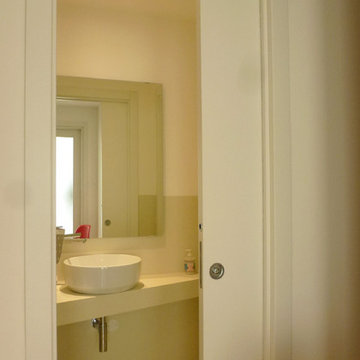
E' stato ricavato uno studio privato separandolo dalla zona giorno dell'unità principale. Il bagno di servizio è stato ricavato all'interno di una precedente nicchia per armadiatura, ottimizzando gli spazi. Un filo "rosso" tiene uniti gli spazi...
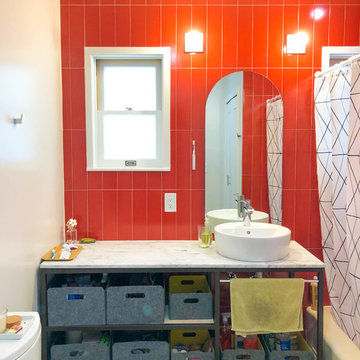
Mt. Washington, CA - Complete Bathroom remodel
Installation of tile, flooring, countertop, toilet, sconces and a fresh paint to finish.
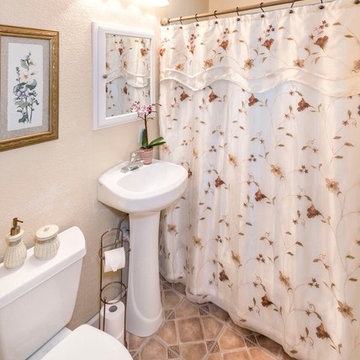
A small budget friendly guest bath refresh in a traditional bay area home: We removed the vanity in favor of a smaller pedestal sink and added a new simple and small medicine cabinet. A textured wallpaper and fresh coat of warm light paint gives the illusion of a larger space.
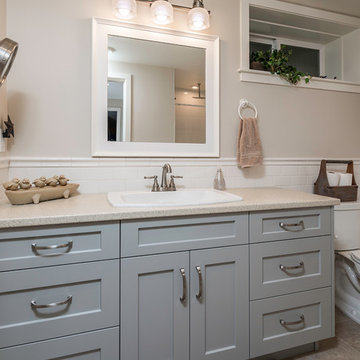
Design by Guliker Design Group Inc.
Construction by Alair Homes - Chilliwack (Chris Klaassen)
Images by Carsten Arnold Photography
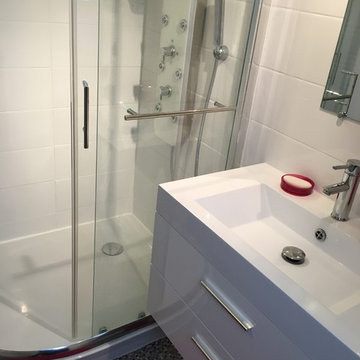
Cette salle de bains, a été totalement créée. A la place de la vieille douche et du lavabo hors du temps, une douche massante a été installé ainsi qu'un plan vasque suspendu.
Du carrelage a été posé sur le mur côté douche et lavabo.
Le sol a été remplacé par du lino imitation mosaïque. Quelques touches de rose permet d'égaye cette salle de bains.
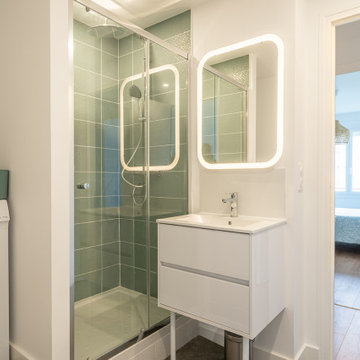
Rénovation complète et transformation d’un logement en T5 avec création d’une deuxième salle de bain et d’une nouvelle chambre. Le plan a été intégralement repensé avec le déplacement des pièces d’eau.
Proche des écoles supérieures nantaises, cet appartement accueille aujourd’hui une belle colocation.
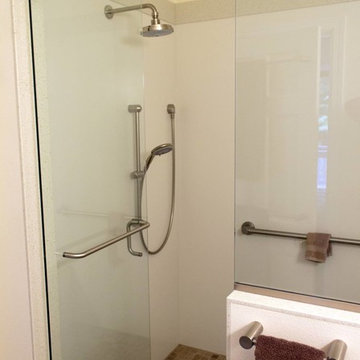
A traditional Japanese wet room, the shower and bath are enclosed behind a glass wall. The walls are clad in solid surface off-white panels with a contrasting trim and a tile floor. The fixed rain head shower and the hand-held shower head on a slide bar allow the bather to choose a standing or sitting position for showering. A grab bar on the back wall provides confidence to bathers using either the shower or the bathtub.
Photo: West Sound Home & Garden
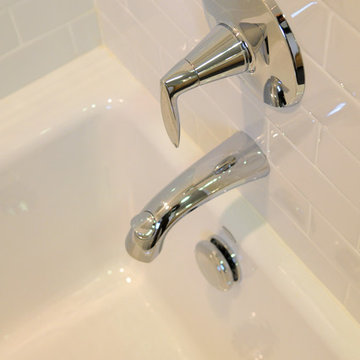
A five and a half foot cast iron Kohler bathtub is paired with Kohler bath-shower fixtures. White Daltile subway tile covers the bath-shower walls.
315 Billeder af beige bad med lineoleumsgulv
13


