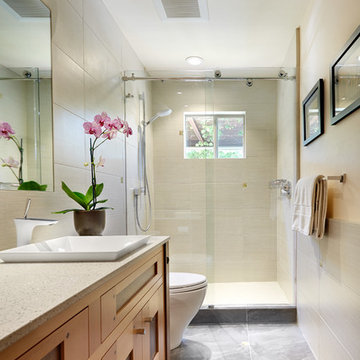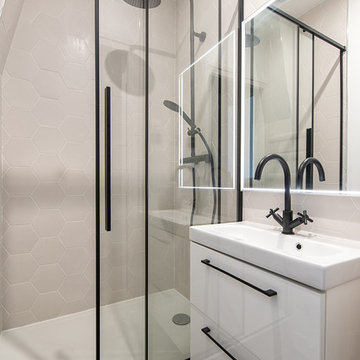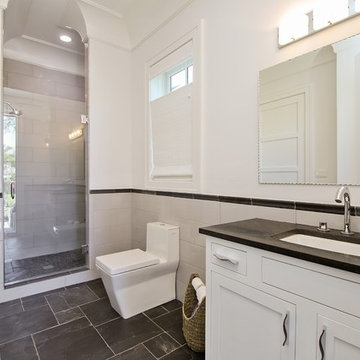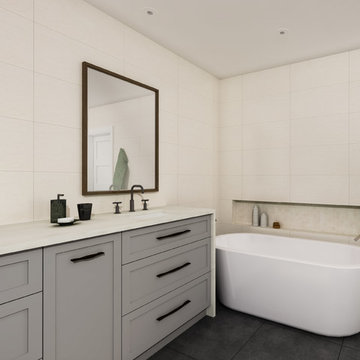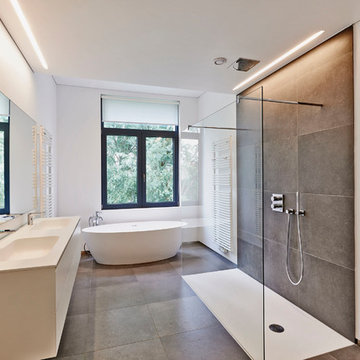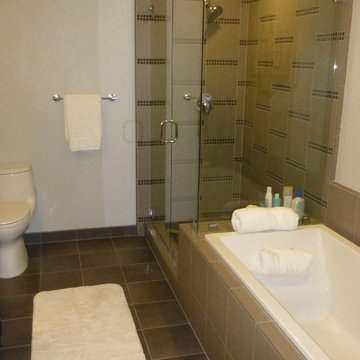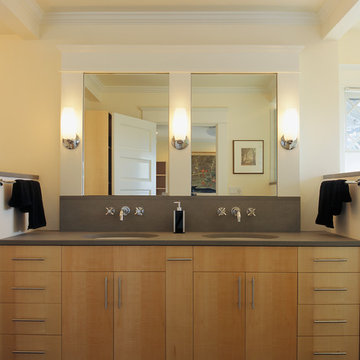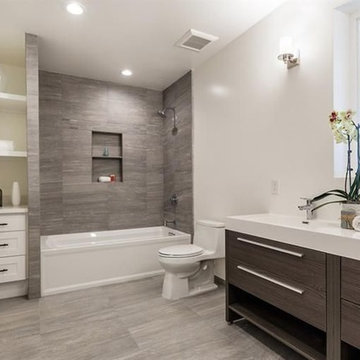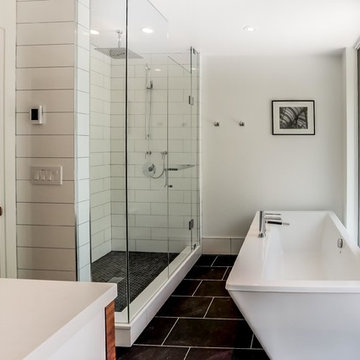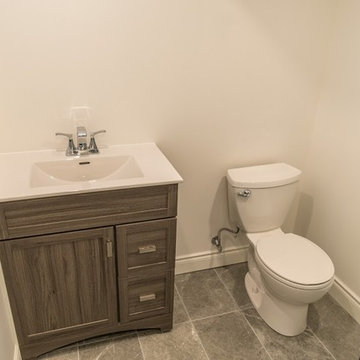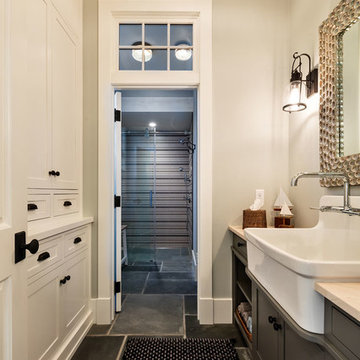692 Billeder af beige bad med skifergulv
Sorteret efter:
Budget
Sorter efter:Populær i dag
101 - 120 af 692 billeder
Item 1 ud af 3
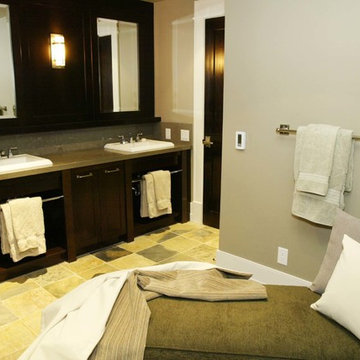
Carved out of a mountainside site, our client’s Canmore retreat was the reward to balance a frantic business life in Japan. The terrain and winter beauty of the site was the foundation for our design intent. Pairing gleaming walnut with rugged stonework artistry created a welcoming and captivating atmosphere. Warmth of material selections offered an engaging and pleasant environment luminous with elements created to slowly calm and sooth. Artistry also defined the crafting and honed qualities of the cabinetry and wood trim detailing throughout.
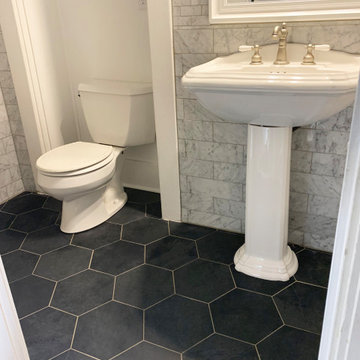
This half bath in Sullivan, Indiana is in a grand home built in 1910. The walls are marble tile that I cut into different sizes to create the layout you see and the floors are a 10" slate hex from MLW Stone called "black blizzard". The Kohler pedestal sink features a Delta faucet in their "brilliance stainless" finish, which just seems perfect for this older home.
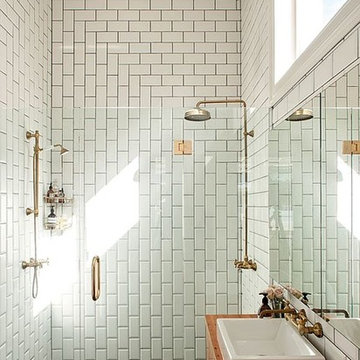
Subway tiles installed in a creative way, feel fresh in this bright, white space.
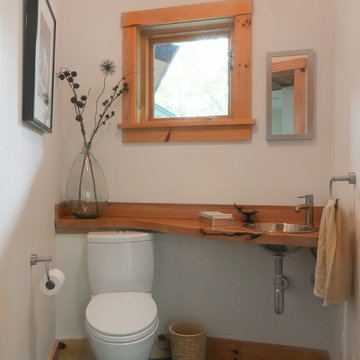
Photo Credit: Salvage Secrets Design & Décor, by Joanne Palmisano, Photography by Susan Teare

A basic powder room gets a dose of wow factor with the addition of some key components. Prior to the remodel, the bottom half of the room felt out of proportion due to the narrow space, angular juts of the walls and the seemingly overbearing 11' ceiling. A much needed scale to balance the height of the room was established with an oversized Walker Zanger tile that acknowledged the rooms geometry. The custom vanity was kept off the floor and floated to give the bath a more spacious feel. Boyd Cinese sconces flank the custom wenge framed mirror. The LaCava vessel adds height to the vanity and perfectly compliments the boxier feel of the room. The overhead light by Stonegate showcases a wood base with a linen shade and acknowledges the volume in the room which now becomes a showcase component. Photo by Pete Maric.

Salle de bain enfant, ludique, avec papier peint, vasque émaille posée et meuble en bois.
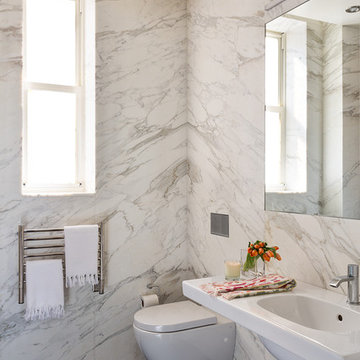
This gut renovation updates a 1,200 SF Classic 5 in an historic prewar building overlooking Gramercy Park. The design is organized around a spine of ribbed white oak proceeding from entry hall to living spaces with southwest views over the park. Concealed doors throughout the apartment provide access to storage, and a hidden door in the ribbed wall leads to the master suite.
Fran Parente

The guest shower includes a single rain shower over the full tiled white space. The large vertical window emulates the tall thin pine trees found just outside.
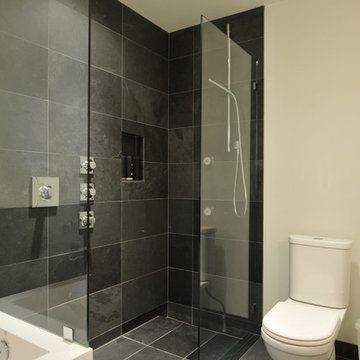
CCI Renovations/North Vancouver/Photos - John Friswell.
This Kitsilano Condo with beautiful views of English Bay and the North Shore Mountains lacked the interior lustre of a residence in the city. The goal was to bring into the space materials found in nature, giving them a connection with the outside world. Organic materials and colours were used to really transform this space into a more natural environment. This condo was poorly laid out and the 10’ high ceiling made it feel very vast. With a passion for cooking, our clients wanted to maximize the kitchen space, while taking advantage of the stunning views. The clean and simple lines of the millwork, the appliance integration, and the use of reflective surfaces made this space look and feel bigger and brighter. The ceiling treatment was applied not only as eye candy, but served the purpose of lowering the lighting, providing a better quality of lighting within the space. The bathroom offers a calming experience, again with simple clean lines and natural materials. With the addition of a utility room, a designated area to clean and dry scuba suits was built in. Fun tiles with tropical blues and fish were used to create a full wash tub, and a designated drying area makes this condo truly one of a kind.
692 Billeder af beige bad med skifergulv
6


