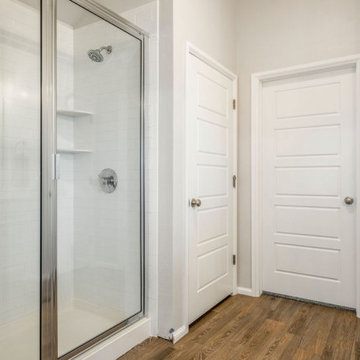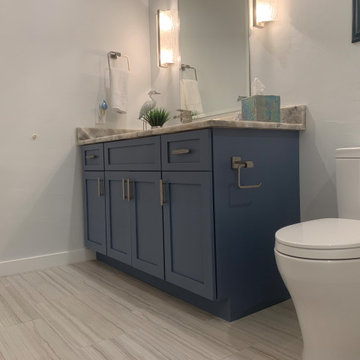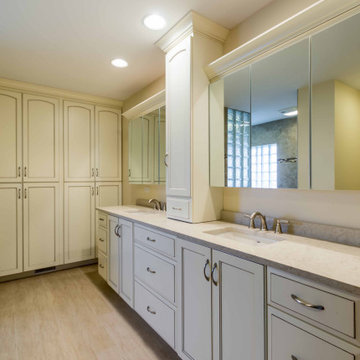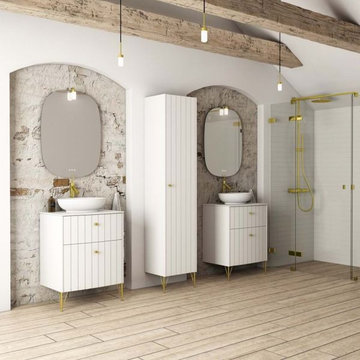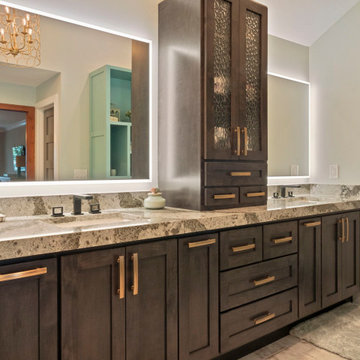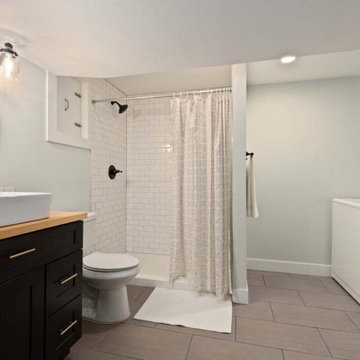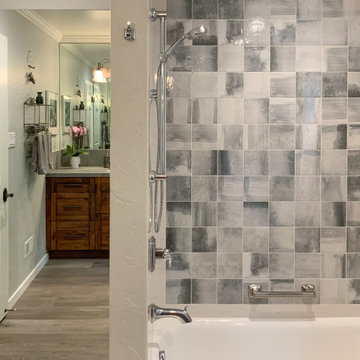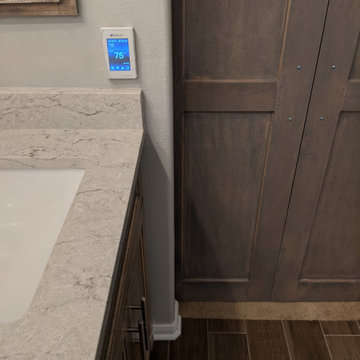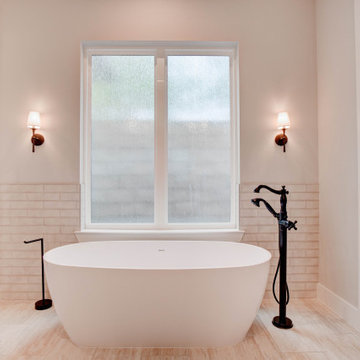347 Billeder af beige bad med trælignende flisegulv
Sorteret efter:
Budget
Sorter efter:Populær i dag
101 - 120 af 347 billeder
Item 1 ud af 3

VonTobelValpo designer Jim Bolka went above and beyond with this farmhouse bathroom remodel featuring Boral waterproof shiplap walls & ceilings, dual-vanities with Amerock vanity knobs & pulls, & Kohler drop-in sinks, mirror & wall mounted lights. The shower features Daltile pebbled floor, Grohe custom shower valves, a MGM glass shower door & Thermasol steam cam lights. The solid acrylic freestanding tub is by MTI & the wall-mounted toilet & bidet are by Toto. A Schluter heated floor system ensures the owner won’t get a chill in the winter. Want to replicate this look in your home? Contact us today to request a free design consultation!
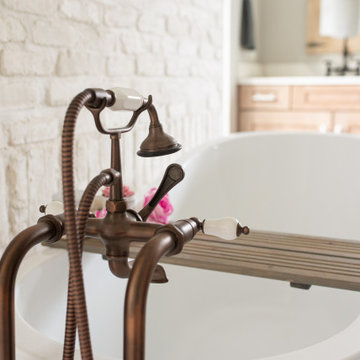
Owner's Bathroom with custom white brick veneer focal wall behind freestanding tub with curb-less shower entry behind
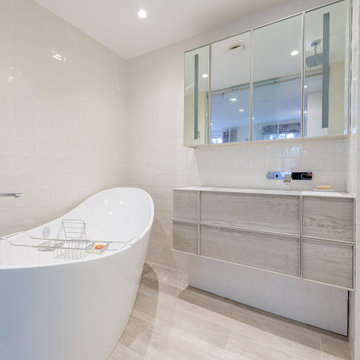
The upstairs bathroom was really interesting. It was very dark with not much space, but the client wanted to fit a lot in, shower, bath, separate toilet but with a spacious, open feel. Our solution was to remove the wall, create a larger clear sliding door over the whole opening. The whole room became a shower, a wet room. You can see the shower head mounted on the ceiling and a drain on the floor.
The bespoke vanity unit at back, made from the same tiles as was used on the floor, Corian sink, Victoria and Albert freestanding bath and a bespoke mirror cabinet.
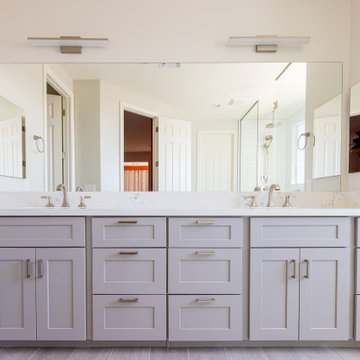
D & R removed the existing shower and tub and extended the size of the shower room. Eliminating the tub opened up this room completely. ? We ran new plumbing to add a rain shower head above. ? Bright white marea tile cover the walls, small gray glass tiles fill the niches with a herringbone layout and small hexagon-shaped stone tiles complete the floor. ☀️ The shower room is separated by a frameless glass wall with a swinging door that brings in natural light. Home Studio gray shaker cabinets and drawers were used for the vanity. Let's take a moment to reflect on the storage space this client gained: 12 drawers and two cabinets!! ? The countertop is white quartz with gray veins from @monterreytile.? All fixtures and hardware, including faucets, lighting, etc., are brushed nickel. ⌷ Lastly, new gray wood-like planks were installed for the flooring.
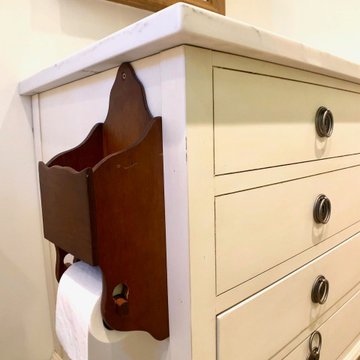
A modern farmhouse theme makes this bathroom look rustic yet contemporary.
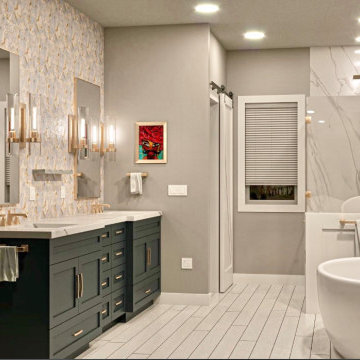
Gorgeous marble backsplash with a floral pattern elevates this luxurious master bathroom remodel with character.
Himiko Marble Tile, By MIR Mosaic.
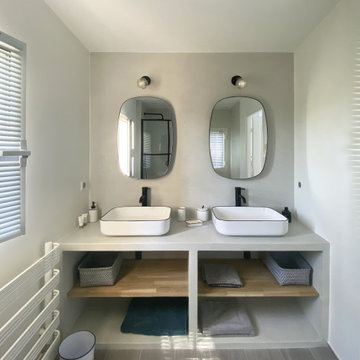
Une autre salle de bain
Les murs et la douche sont recouverts de béton ciré, le meuble vasque est recouvert par le même matériau et des étagères en bois ont été positionnées pour le rangement.
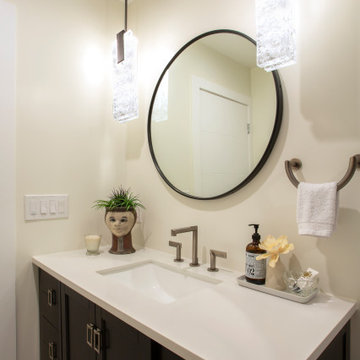
Simple accessories adorn quartz countertop. Gunmetal finished hardware in a beautiful curved shape. Beautiful Cast glass pendants.
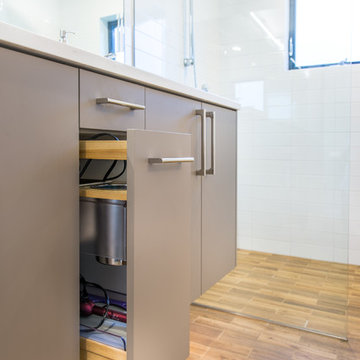
This is an example of creative storage in a bathroom. Using a tall pull out allows for storing hair tools in a very functional way.
Design by: H2D Architecture + Design
www.h2darchitects.com
Built by: Carlisle Classic Homes
Photos: Christopher Nelson Photography
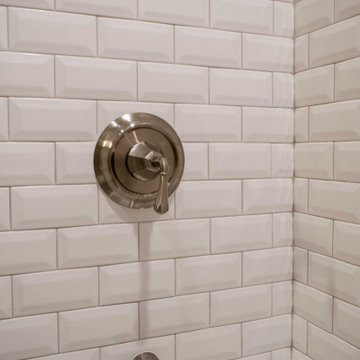
These homeowners needed two bathrooms updated in their home. We started with the Guest Bath which also serves as the Powder Bath for visitors. We wanted to get this bath completed so when we moved on to the Master Bath, the homeowners could have a functioning bath. The space is small so it was important to keep our finishes light. We selected a “wood look” plank tile for the floor to lead you into the space. We surrounded the drop-in tub with a beveled white subway tile. The bevel really gives the tile dimension. We painted the walls Sherwin Williams’ Tony Taupe (SW7038). The strong color looks great against all the white tile.
The original vanity was larger and butted into the wall. We went with a smaller vanity and floated it to make the space feel larger. We found this ready-made cabinet with lots of great detail and storage at a local Building Supply store. We topped it with Cambria’s Bellingham quartz which made the vanity a focal point in the Bath.
Finishing touches are just as important in a Bathroom as any other room in your home. We filled the long wall opposite the vanity with gorgeous floral artwork. The beaded frame on the oval mirror adds a nice touch. This is a beautiful bathroom that feels much larger than it really is. Enjoy!
347 Billeder af beige bad med trælignende flisegulv
6



