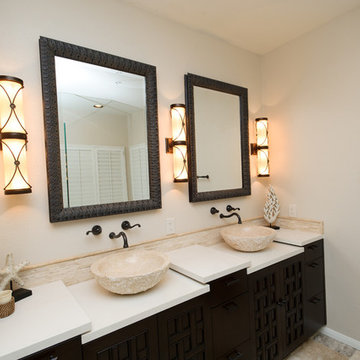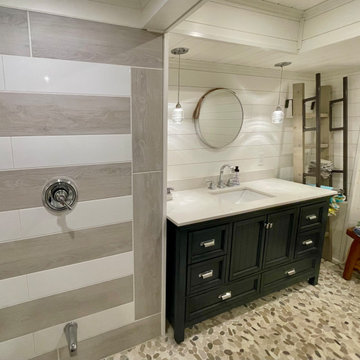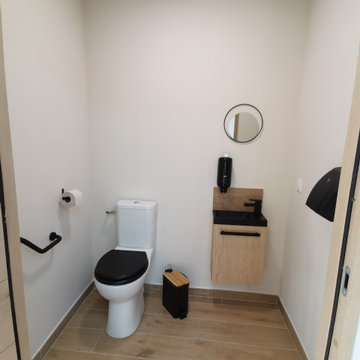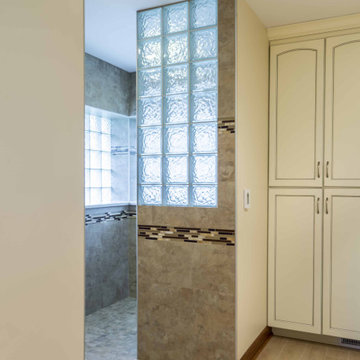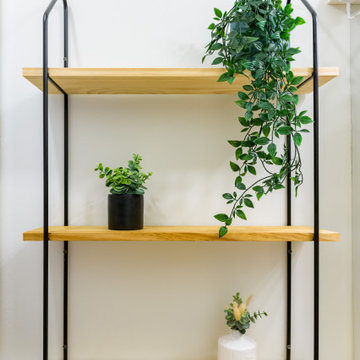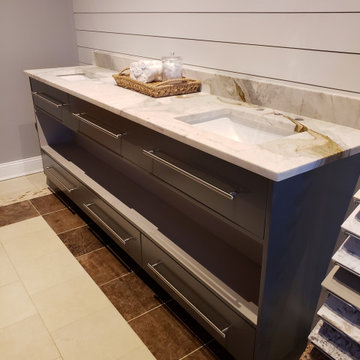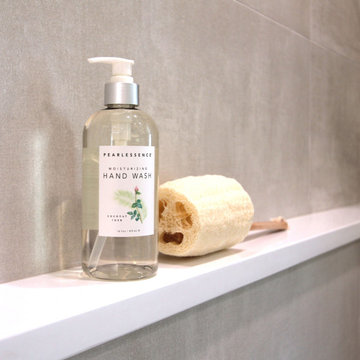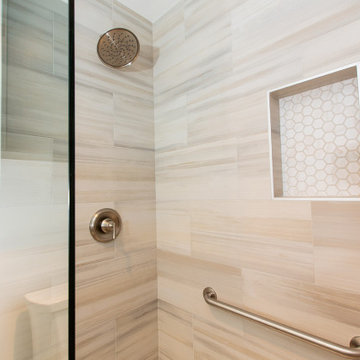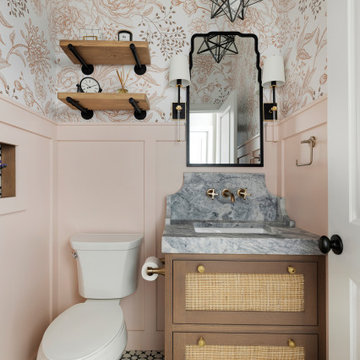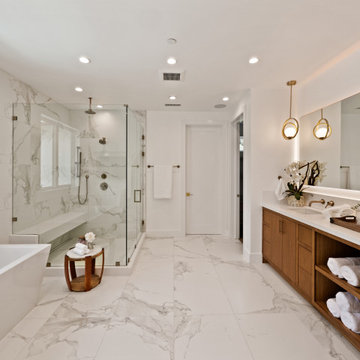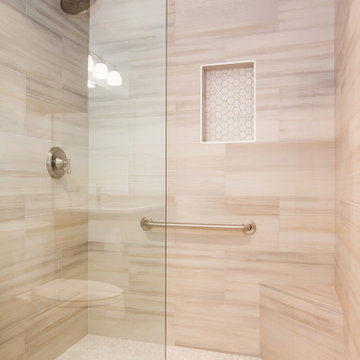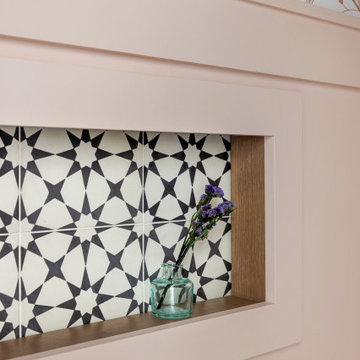113 Billeder af beige bad med trælignende fliser
Sorteret efter:
Budget
Sorter efter:Populær i dag
81 - 100 af 113 billeder
Item 1 ud af 3
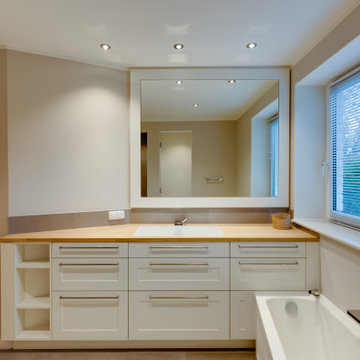
Für das gleichmäßige Licht zu jeder Tageszeit sorgt das große Fenster neben dem Spiegel zusammen mit drei Deckenstrahlern, die direkt auf den Waschplatz ausgerichtet sind. Die hellen Unterschränke sind mit einer Holzoberfläche als Ablage kombiniert, wodurch der Raum eine natürliche und gemütliche Ausstrahlung erhält.
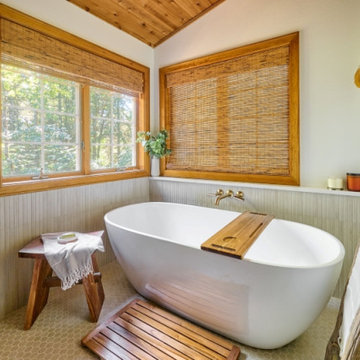
This primary suite bathroom is a tranquil retreat, you feel it from the moment you step inside! Though the color scheme is soft and muted, the dark vanity and luxe gold fixtures add the perfect touch of drama. Wood look wall tile mimics the lines of the ceiling paneling, bridging the rustic and contemporary elements of the space.
The large free-standing tub is an inviting place to unwind and enjoy a spectacular view of the surrounding trees. To accommodate plumbing for the wall-mounted tub filler, we bumped out the wall under the window, which also created a nice ledge for items like plants or candles.
We installed a mosaic hexagon floor tile in the bathroom, continuing it through the spacious walk-in shower. A small format tile like this is slip resistant and creates a modern, elevated look while maintaining a classic appeal. The homeowners selected a luxurious rain shower, and a handheld shower head which provides a more versatile and convenient option for showering.
Reconfiguring the vanity’s L-shaped layout opened the space visually, but still allowed ample room for double sinks. To supplement the under counter storage, we added recessed medicine cabinets above the sinks. Concealed behind their beveled, matte black mirrors, they are a refined update to the bulkier medicine cabinets of the past.
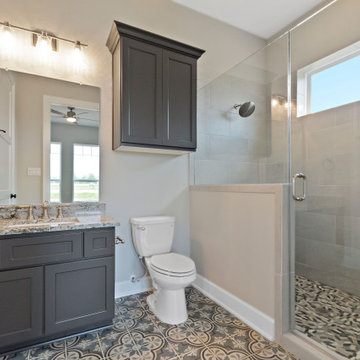
Blue Dunes 3CM Granite,
Moen Dartmoor plumbing fixture
Kent Moore Cabinetry
Ferguson Lighting over Vanity
Patterned Grand Fior Cool Blend porcelain tile from Daltile - and pebble shower floor in Emser Flat Venetian pebbles
Frameless glass shower enclosure with a tiled edge pony wall and recessed shower
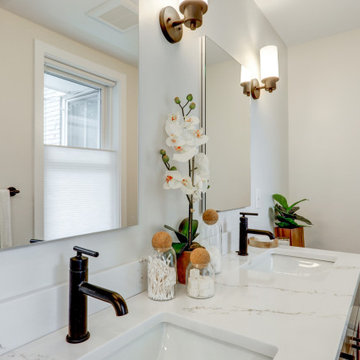
Stained wood double vanity with quartz countertop and matte black fixtures
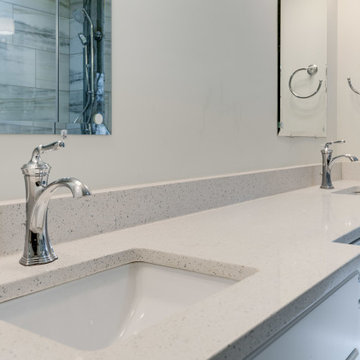
Designed by Angie Barwin of Reico Kitchen & Bath in Woodbridge, VA in collaboration with Potomac Home Improvements, this transitional style inspired white master bathroom features Merillat Masterpiece cabinets in the Ganon door style in Evercore Dove White finish. The vanity top is engineered quartz in the color Sparking White from Q by MSI.
The bathroom also features Kohler fixtures, glass shower door by ABC Glass & Mirror. The shower features Commodi Lazer tile in Venetian Grey with an inlay of Lunada Bay Glass with Flannel finish.
Said Angie, "In extending the master bathroom two feet, we were able to create a nice shower area that the client was looking for."
Photos courtesy of BTW Images LLC.
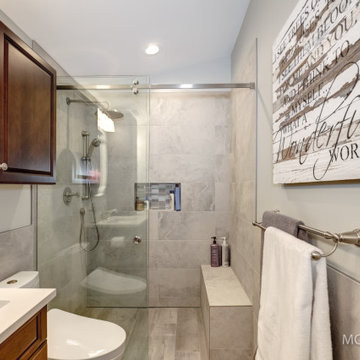
Caesar Stone Counter (Cosmopolitan White), 1900 Series Bellmont Cabinets (Birch & cherry finish), custom curbless shower, Relive HDP Porcelain Tile (Alaska)
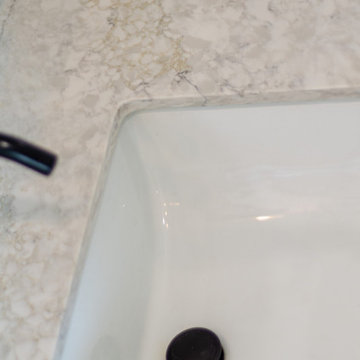
This bathroom was stuck in the 1960's and has totally been updated from plumbing to tile and more.....We included a dual vanity that gives the home owner so much more storage space, wall mount bath fixtures, and an industrial light fixture which completes the space.
A walk in shower with bench, Wood Look Tile, give this industrial space an edge, and timeless feel.

This Condo has been in the family since it was first built. And it was in desperate need of being renovated. The kitchen was isolated from the rest of the condo. The laundry space was an old pantry that was converted. We needed to open up the kitchen to living space to make the space feel larger. By changing the entrance to the first guest bedroom and turn in a den with a wonderful walk in owners closet.
Then we removed the old owners closet, adding that space to the guest bath to allow us to make the shower bigger. In addition giving the vanity more space.
The rest of the condo was updated. The master bath again was tight, but by removing walls and changing door swings we were able to make it functional and beautiful all that the same time.
113 Billeder af beige bad med trælignende fliser
5


