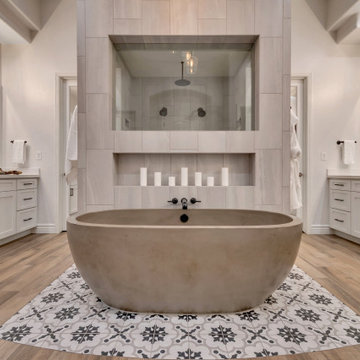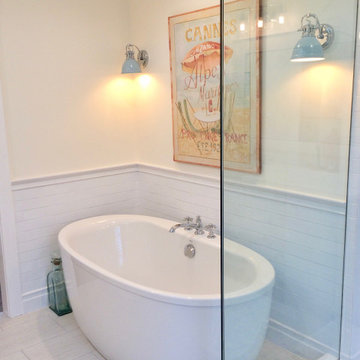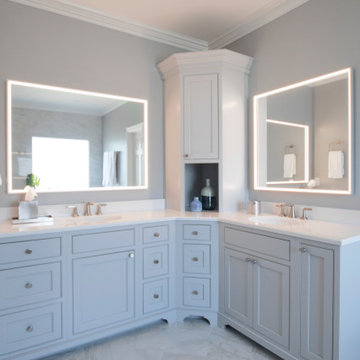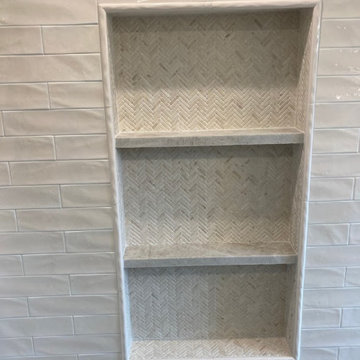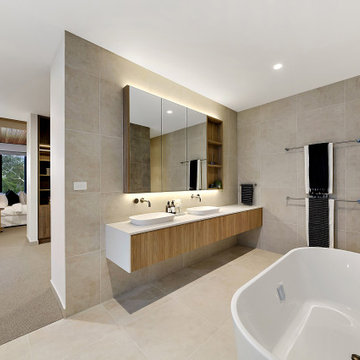10.152 Billeder af beige badeværelse med en åben bruser
Sorteret efter:
Budget
Sorter efter:Populær i dag
161 - 180 af 10.152 billeder
Item 1 ud af 3

Hood House is a playful protector that respects the heritage character of Carlton North whilst celebrating purposeful change. It is a luxurious yet compact and hyper-functional home defined by an exploration of contrast: it is ornamental and restrained, subdued and lively, stately and casual, compartmental and open.
For us, it is also a project with an unusual history. This dual-natured renovation evolved through the ownership of two separate clients. Originally intended to accommodate the needs of a young family of four, we shifted gears at the eleventh hour and adapted a thoroughly resolved design solution to the needs of only two. From a young, nuclear family to a blended adult one, our design solution was put to a test of flexibility.
The result is a subtle renovation almost invisible from the street yet dramatic in its expressive qualities. An oblique view from the northwest reveals the playful zigzag of the new roof, the rippling metal hood. This is a form-making exercise that connects old to new as well as establishing spatial drama in what might otherwise have been utilitarian rooms upstairs. A simple palette of Australian hardwood timbers and white surfaces are complimented by tactile splashes of brass and rich moments of colour that reveal themselves from behind closed doors.
Our internal joke is that Hood House is like Lazarus, risen from the ashes. We’re grateful that almost six years of hard work have culminated in this beautiful, protective and playful house, and so pleased that Glenda and Alistair get to call it home.

This Desert Mountain gem, nestled in the mountains of Mountain Skyline Village, offers both views for miles and secluded privacy. Multiple glass pocket doors disappear into the walls to reveal the private backyard resort-like retreat. Extensive tiered and integrated retaining walls allow both a usable rear yard and an expansive front entry and driveway to greet guests as they reach the summit. Inside the wine and libations can be stored and shared from several locations in this entertainer’s dream.

The Tranquility Residence is a mid-century modern home perched amongst the trees in the hills of Suffern, New York. After the homeowners purchased the home in the Spring of 2021, they engaged TEROTTI to reimagine the primary and tertiary bathrooms. The peaceful and subtle material textures of the primary bathroom are rich with depth and balance, providing a calming and tranquil space for daily routines. The terra cotta floor tile in the tertiary bathroom is a nod to the history of the home while the shower walls provide a refined yet playful texture to the room.
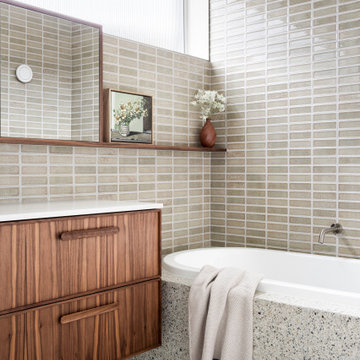
Family bathroom with so much style. Warm timber tones mixed with beautiful glazed tiles and terrazzo flooring. Built in bath, perfect for kids.

The master bathroom remodel features a mix of black and white tile. In the shower, a variety of tiles are used.

Huntsmore handled the complete design and build of this bathroom extension in Brook Green, W14. Planning permission was gained for the new rear extension at first-floor level. Huntsmore then managed the interior design process, specifying all finishing details. The client wanted to pursue an industrial style with soft accents of pinkThe proposed room was small, so a number of bespoke items were selected to make the most of the space. To compliment the large format concrete effect tiles, this concrete sink was specially made by Warrington & Rose. This met the client's exacting requirements, with a deep basin area for washing and extra counter space either side to keep everyday toiletries and luxury soapsBespoke cabinetry was also built by Huntsmore with a reeded finish to soften the industrial concrete. A tall unit was built to act as bathroom storage, and a vanity unit created to complement the concrete sink. The joinery was finished in Mylands' 'Rose Theatre' paintThe industrial theme was further continued with Crittall-style steel bathroom screen and doors entering the bathroom. The black steel works well with the pink and grey concrete accents through the bathroom. Finally, to soften the concrete throughout the scheme, the client requested a reindeer moss living wall. This is a natural moss, and draws in moisture and humidity as well as softening the room.

This fully custom bathroom features custom cut thassos marble walls tiling and calacatta gold marble slab floor. The satin nickel inlays on the floor and walls and the polished nickel fixtures add a sophisticated detail to complete the room.
10.152 Billeder af beige badeværelse med en åben bruser
9
