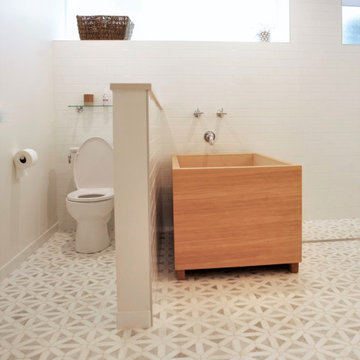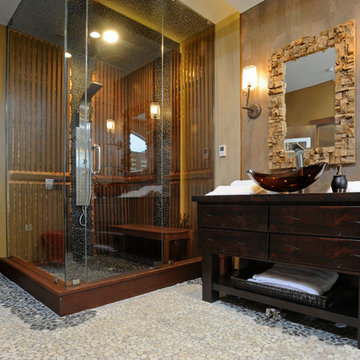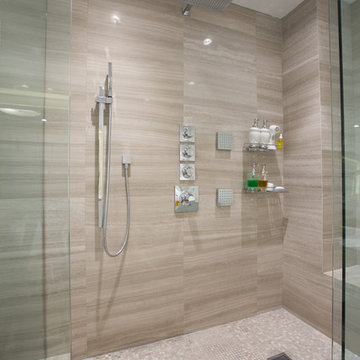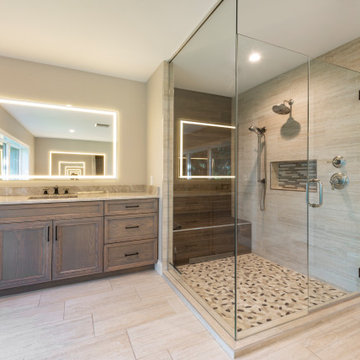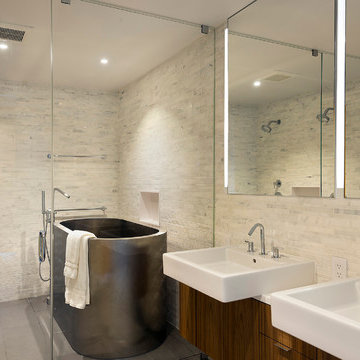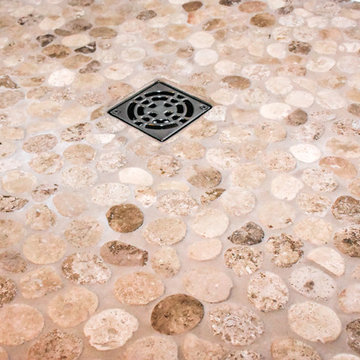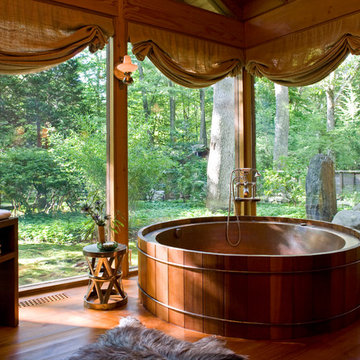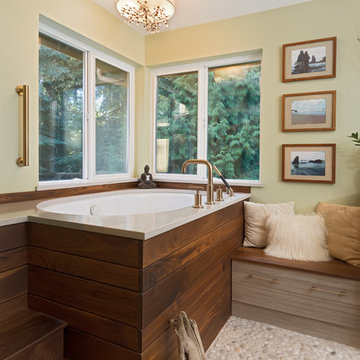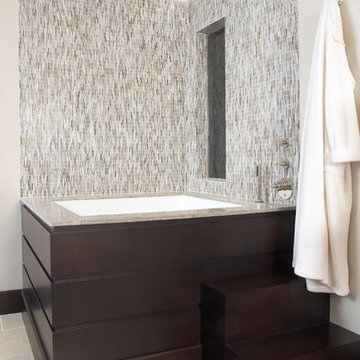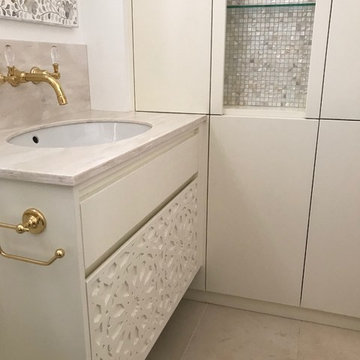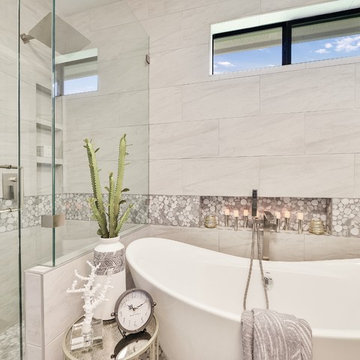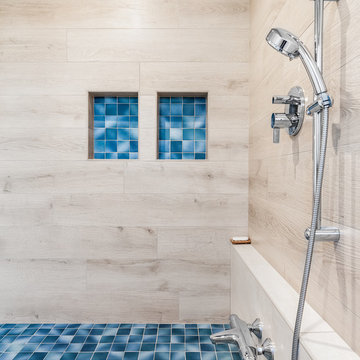294 Billeder af beige badeværelse med et japansk badekar
Sorteret efter:
Budget
Sorter efter:Populær i dag
81 - 100 af 294 billeder
Item 1 ud af 3
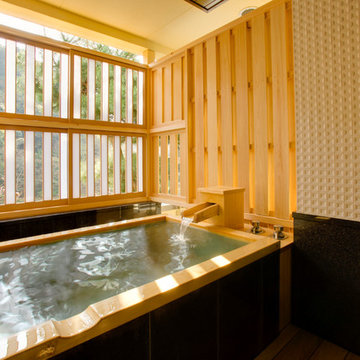
1988年に創業し、ホテル・旅館・介護施設・個人住宅・マンション向けにオーダー浴槽をはじめ、デザイン浴槽、ユニットバス、シャワーユニット等、独自の開発に基づくオリジナルな設計思想をもとに、お風呂まわりをトータルにサポートする浴槽メーカーです。
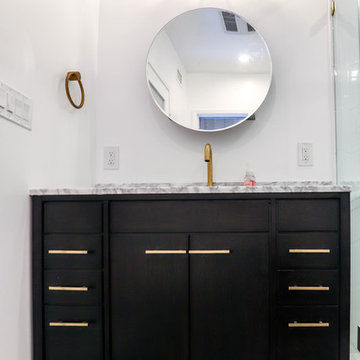
Complete Bathroom Remodel / Black and White Ceramic Tile Flooring / Dark Hard Wood Vanity with Gray and White Counter top / Brass Drawer Pulls / Brass Faucets and Fixtures / Clear Glass Shower Stall / Brass Vanity Lighting Fixtures
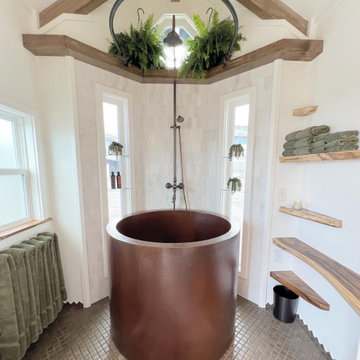
There was the desire for a tub so a tub they got! This gorgeous copper soaking tub sits centered in the bathroom so it's the first thing you see when looking through the pocket door. The tub sits nestled in the bump-out so does not intrude. We don't have it pictured here, but there is a round curtain rod and long fabric shower curtains drape down around the tub to catch any splashes when the shower is in use and also offer privacy doubling as window curtains for the long slender 1x6 windows that illuminate the shiny hammered metal. Accent beams above are consistent with the exposed ceiling beams and grant a ledge to place items and decorate with plants. The shower rod is drilled up through the beam, centered with the tub raining down from above. Glass shelves are waterproof, easy to clean and let the natural light pass through unobstructed. Thick natural edge floating wooden shelves shelves perfectly match the vanity countertop as if with no hard angles only smooth faces. The entire bathroom floor is tiled to you can step out of the tub wet.
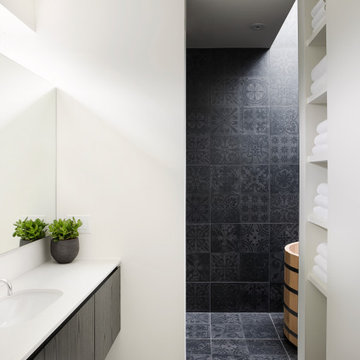
The master ensuite includes an over-sized walk-in shower and a custom built Japanese style cedar bathtub. An extra large skylight above the tub and a clerestory above the mirror provide for lots of natural light, and a large format patterned tile in the shower/tub space provides texture and contrast to an otherwise clean space. A separate water closet (not pictured, to the right) removes the toilet from the larger room, keeping the vanity and tub space tranquil and clean.
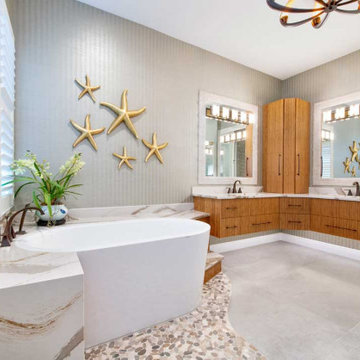
The Japanese soaking tub was designed with built-in stairs and the tub deck was designed using the same Cambria and bamboo finishes as the vanity. The floor around the bathtub was accented with Riverstone pebble tile flooring that flows into the adjacent open shower to tie the two spaces together.
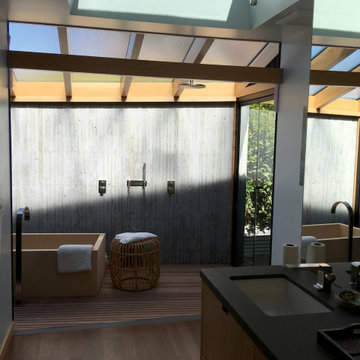
This is a view into a small extension we added to themaster bathroom. It is a wet room for both Ofuro bath and shower.

The design of this remodel of a small two-level residence in Noe Valley reflects the owner's passion for Japanese architecture. Having decided to completely gut the interior partitions, we devised a better-arranged floor plan with traditional Japanese features, including a sunken floor pit for dining and a vocabulary of natural wood trim and casework. Vertical grain Douglas Fir takes the place of Hinoki wood traditionally used in Japan. Natural wood flooring, soft green granite and green glass backsplashes in the kitchen further develop the desired Zen aesthetic. A wall to wall window above the sunken bath/shower creates a connection to the outdoors. Privacy is provided through the use of switchable glass, which goes from opaque to clear with a flick of a switch. We used in-floor heating to eliminate the noise associated with forced-air systems.
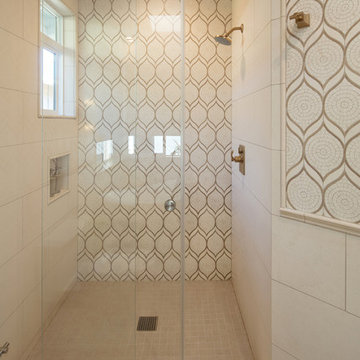
Classy Coastal
Interior Design: Jan Kepler and Stephanie Rothbauer
General Contractor: Mountain Pacific Builders
Custom Cabinetry: Plato Woodwork
Photography: Elliott Johnson
294 Billeder af beige badeværelse med et japansk badekar
5
