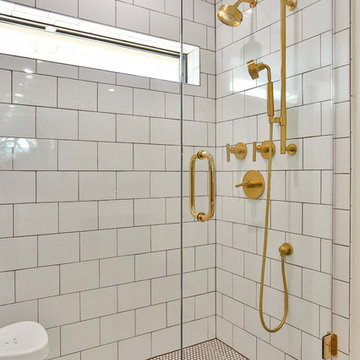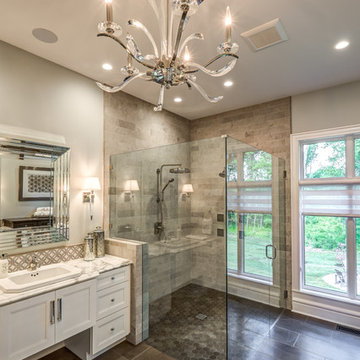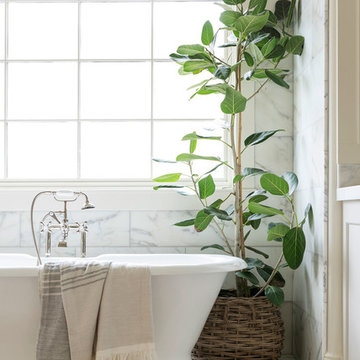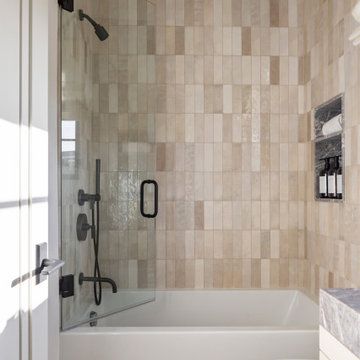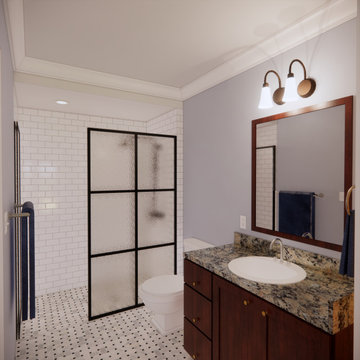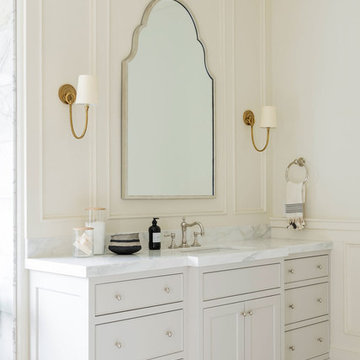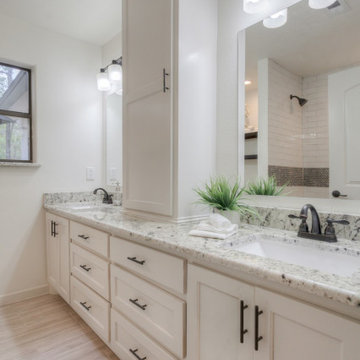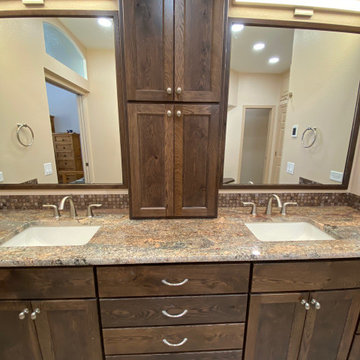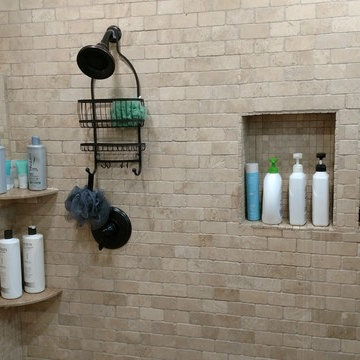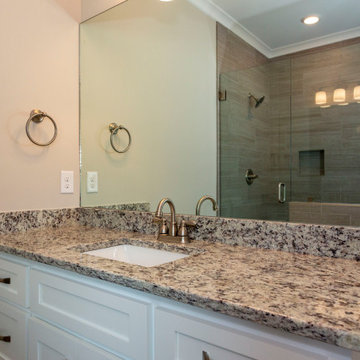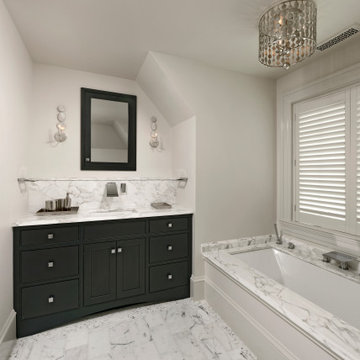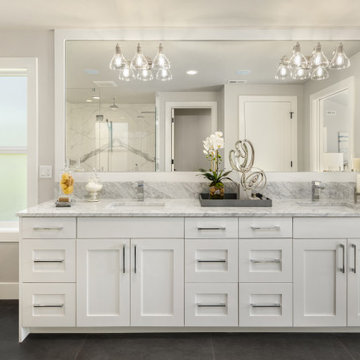2.074 Billeder af beige badeværelse med flerfarvet bordplade
Sorteret efter:
Budget
Sorter efter:Populær i dag
101 - 120 af 2.074 billeder
Item 1 ud af 3
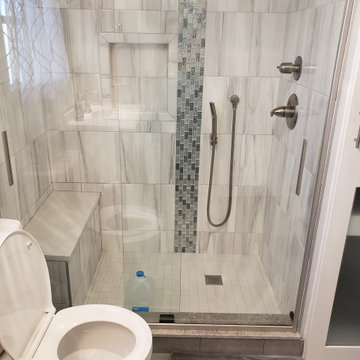
I designed this bathroom and selected the materials rather quickly, and stood by my design choices. Bright and neutral tones of silver, gray, white, and blue along with silver faucetry, waterfall design, which I love, and vertical backsplash designs in shower and on wall to give a different look than most. Shower bench composed of matching ceramic tile and quartz, as well as quartz countertops on charcoal gray vanity, with mirrored medicine cabinet, utilizing the space for both beauty ad function. Cabinets alongside of walll.

Guest Bathroom remodel in North Fork vacation house. The stone floor flows straight through to the shower eliminating the need for a curb. A stationary glass panel keeps the water in and eliminates the need for a door. Mother of pearl tile on the long wall with a recessed niche creates a soft focal wall.

Our clients had a vision to turn this completely empty second story store front in downtown Beloit, WI into their home. The space now includes a bedroom, kitchen, living room, laundry room, office, powder room, master bathroom and a solarium. Luxury vinyl plank flooring was installed throughout the home and quartz countertops were installed in the bathrooms, kitchen and laundry room. Brick walls were left exposed adding historical charm to this beautiful home and a solarium provides the perfect place to quietly sit and enjoy the views of the downtown below. Making this rehabilitation even more exciting, the Downtown Beloit Association presented our clients with two awards, Best Fascade Rehabilitation over $15,000 and Best Upper Floor Development! We couldn’t be more proud!
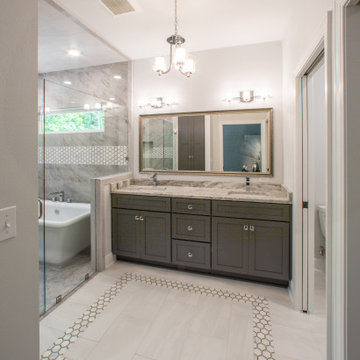
Custom master bathroom with freestanding tub in large curbless shower, tile flooring, and a double vanity.
2.074 Billeder af beige badeværelse med flerfarvet bordplade
6
