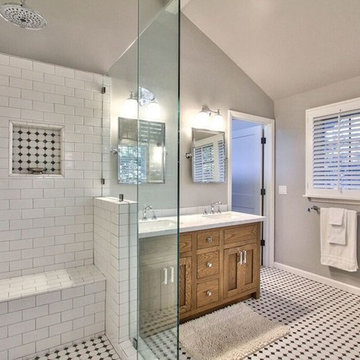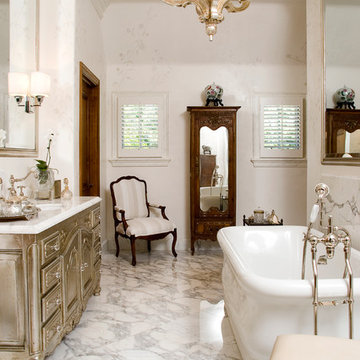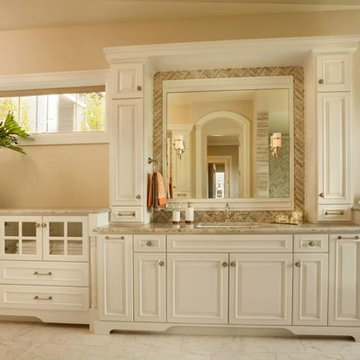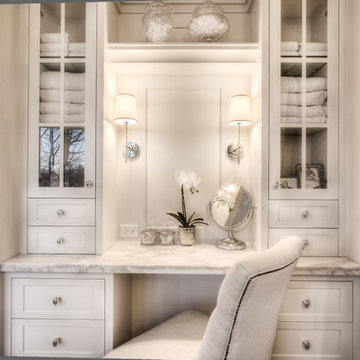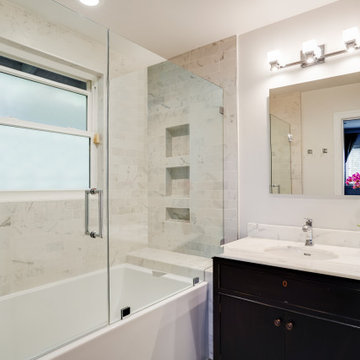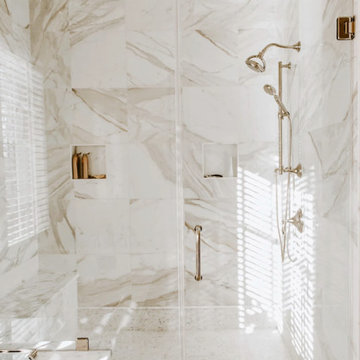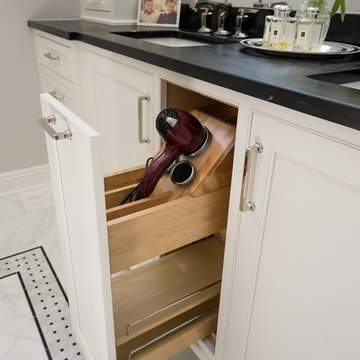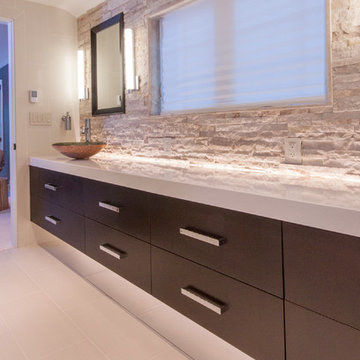5.326 Billeder af beige badeværelse med møbellignende låger
Sorteret efter:
Budget
Sorter efter:Populær i dag
161 - 180 af 5.326 billeder
Item 1 ud af 3
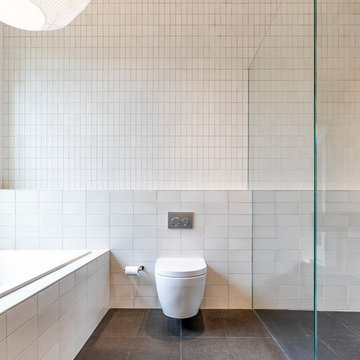
The dimensions of the Heath tiles used on the wall and the tub surround as well as the granite floor tiles informed the overall dimensions of the bathroom so that no tiles were cut, creating a feeling of simplicity and ordered precision. Photo | Kurt Jordan Photography
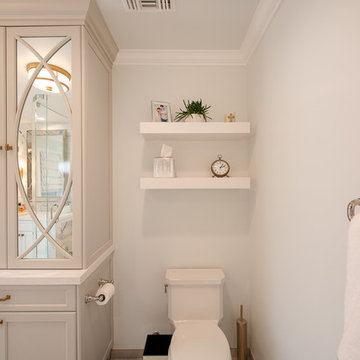
A desire for more space and an updated look in their 1960’s home were the driving forces for the Cops family’s new bathroom remodels.
We began with a great design by Tamara Stratton relocating a hall bathroom which allowed us to combine the former hall bath space with the master, essentially doubling it. We added more lighting, updated finishes, a new, round window in the guest bath with water jetted cut tile, Pental Quartz countertops, Starphire shower glass enclosure, a floating shower bench and a linen storage cabinet with decorative grids.
In addition to the two bathrooms, we also turned a guest bedroom into a brand new office space with custom cabinetry and recessed lighting. The Cops family is now enjoying their new space and loving their home even more.

Photos by: Natalia Robert
Designer: Kellie McCormick McCormick & Wright Interiors
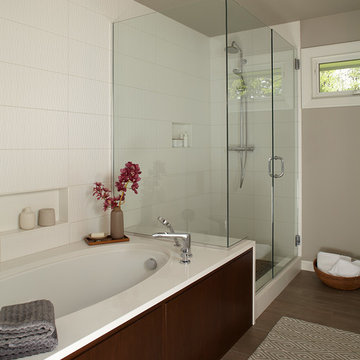
By removing the existing his and her closets from the master bathroom and annexing space from the laundry room, we were able to design in separate tub and showers to fit into the space. White tile with a distinct midcentury pattern on it clads (2) full walls and lightens up the space. The sleek undermount tub with white quartz top is beautiful in its simplicity and is balanced out by the walnut skirt panels that are easily removed by touch latches.
The large format porcelain tile has a natural feel to it which ties in to the mixed grey toned rocks on the shower floor for consistency.
Wendi Nordeck Photography

Bathroom renovation included using a closet in the hall to make the room into a bigger space. Since there is a tub in the hall bath, clients opted for a large shower instead.

This antique dresser was given new purpose by implementing it as a bathroom vanity. Built into the wall, and custom tiled, this piece is the star against a green multi toned tiled bathroom wall with a flush mirror and black and gold sconces.
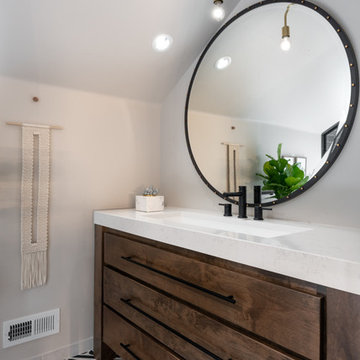
A modern farmhouse bath remodel featuring a custom cabinet and a black and white tile motif.
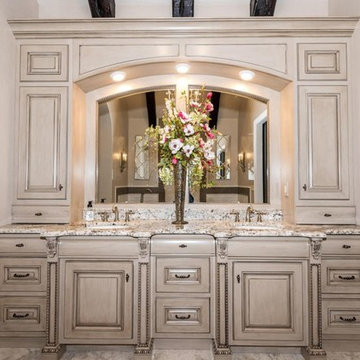
This master bath his and hers vanity offers convenient storage in the 11 drawers and the two tall side cabinets in this Old World home.
Photo by Jacob Thompson, Jet Streak Photography LLC
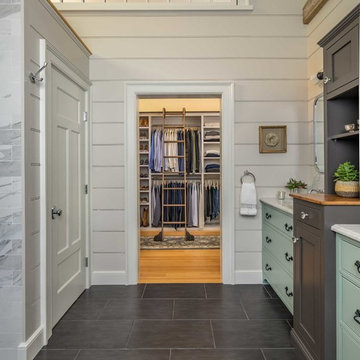
We gave this rather dated farmhouse some dramatic upgrades that brought together the feminine with the masculine, combining rustic wood with softer elements. In terms of style her tastes leaned toward traditional and elegant and his toward the rustic and outdoorsy. The result was the perfect fit for this family of 4 plus 2 dogs and their very special farmhouse in Ipswich, MA. Character details create a visual statement, showcasing the melding of both rustic and traditional elements without too much formality. The new master suite is one of the most potent examples of the blending of styles. The bath, with white carrara honed marble countertops and backsplash, beaded wainscoting, matching pale green vanities with make-up table offset by the black center cabinet expand function of the space exquisitely while the salvaged rustic beams create an eye-catching contrast that picks up on the earthy tones of the wood. The luxurious walk-in shower drenched in white carrara floor and wall tile replaced the obsolete Jacuzzi tub. Wardrobe care and organization is a joy in the massive walk-in closet complete with custom gliding library ladder to access the additional storage above. The space serves double duty as a peaceful laundry room complete with roll-out ironing center. The cozy reading nook now graces the bay-window-with-a-view and storage abounds with a surplus of built-ins including bookcases and in-home entertainment center. You can’t help but feel pampered the moment you step into this ensuite. The pantry, with its painted barn door, slate floor, custom shelving and black walnut countertop provide much needed storage designed to fit the family’s needs precisely, including a pull out bin for dog food. During this phase of the project, the powder room was relocated and treated to a reclaimed wood vanity with reclaimed white oak countertop along with custom vessel soapstone sink and wide board paneling. Design elements effectively married rustic and traditional styles and the home now has the character to match the country setting and the improved layout and storage the family so desperately needed. And did you see the barn? Photo credit: Eric Roth
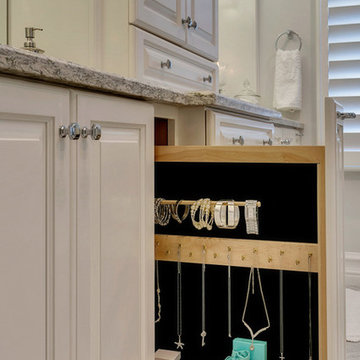
After completing their son’s room, we decided to continue the designing in my client’s master bathroom in Rancho Cucamonga, CA. Not only were the finishes completely overhauled, but the space plan was reconfigured too. They no longer wanted their soaking tub and requested a larger shower with a rain head and more counter top space and cabinetry. The couple wanted something that was not too trendy and desired a space that would look classic and stand the test of time. What better way to give them that than with marble, white cabinets and a chandelier to boot? This newly renovated master bath now features Cambria quartz counters, custom white cabinetry, marble flooring in a diamond pattern with mini-mosaic accents, a classic subway marble shower surround, frameless glass, new recessed and accent lighting, chrome fixtures, a coat of fresh grey paint on the walls and a few accessories to make the space feel complete.
5.326 Billeder af beige badeværelse med møbellignende låger
9
