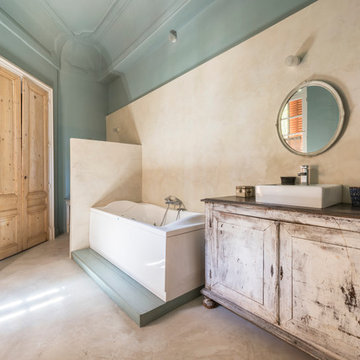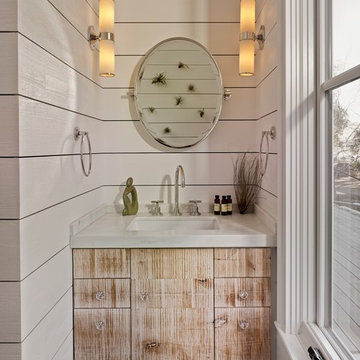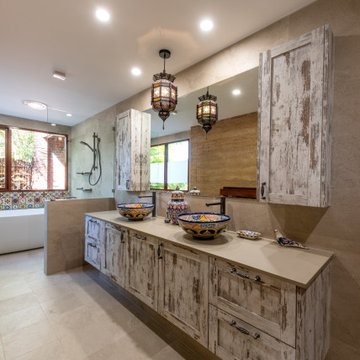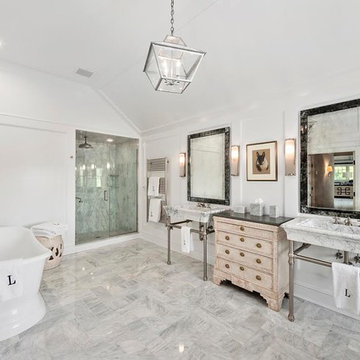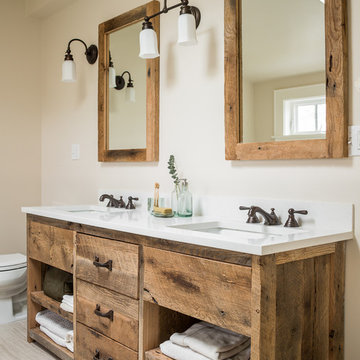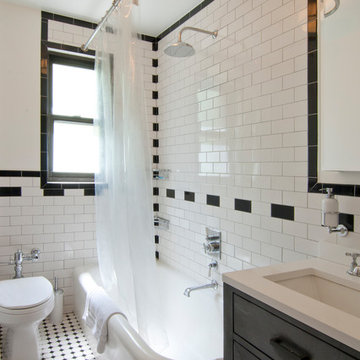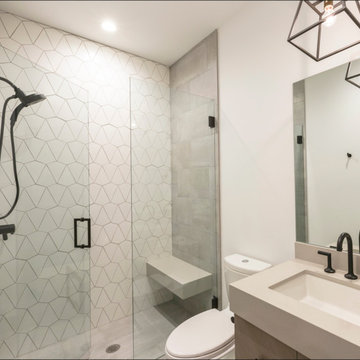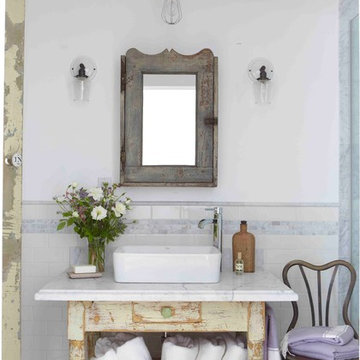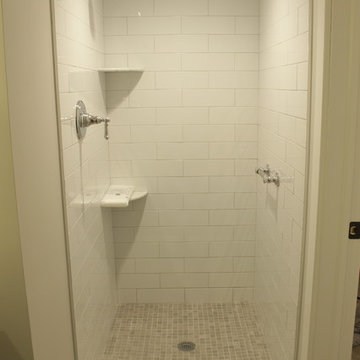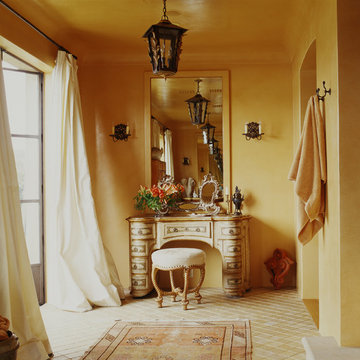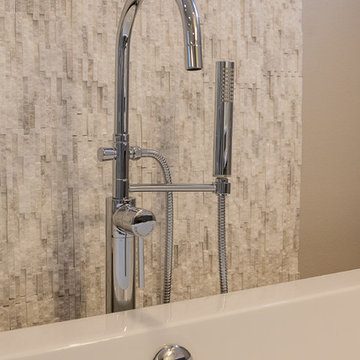907 Billeder af beige badeværelse med skabe i slidt træ
Sorteret efter:
Budget
Sorter efter:Populær i dag
121 - 140 af 907 billeder
Item 1 ud af 3
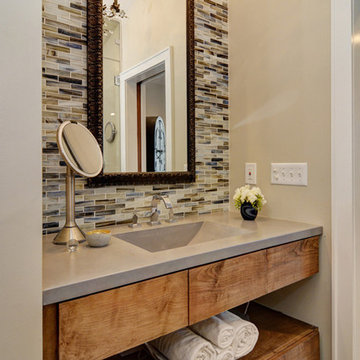
Above-the-garage addition of a master suite - master bedroom, bath, and walk-in closet. Photo shows master bath with custom-built rustic vanity topped by concrete sink/counter. Construction by Murphy General Contractors of South Orange, NJ; Photo by Greg Martz.
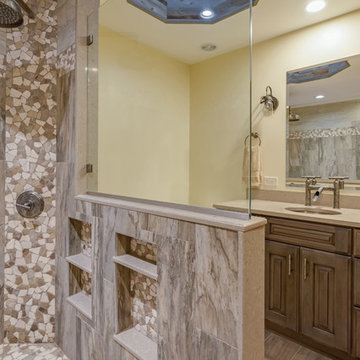
This bathroom design combines rustic and industrial features in a space that is unique, stylish, and relaxing. The master bath maximizes the space it occupies in the center of this octagonal-shaped house by creating an internal skylight that opens up to a high ceiling above the bathroom in the center of the home. It creates an architectural feature and also brings natural light into the room. The DuraSupreme vanity cabinet in a distressed finish is accented by a Ceasarstone engineered quartz countertop and eye-catching Sonoma Forge Waterfall spout faucet. A thresholdless shower with a rainfall showerhead, storage niches, and a river rock shower floor offer a soothing atmosphere. Photos by Linda McManis
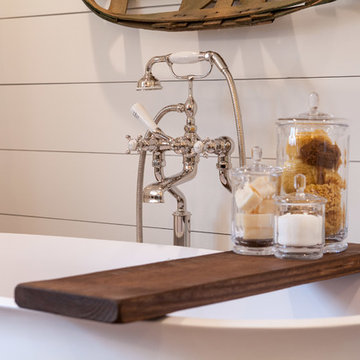
A former client came to us to renovate her cramped master bathroom into a serene, spa-like setting. Armed with an inspiration photo from a magazine, we set out and commissioned a local, custom furniture maker to produce the cabinetry. The hand-distressed reclaimed wormy chestnut vanities and linen closet bring warmth to the space while the painted shiplap and white glass countertops brighten it up. Handmade subway tiles welcome you into the bright shower and wood-look porcelain tile offers a practical flooring solution that still softens the space. It’s not hard to imagine yourself soaking in the deep freestanding tub letting your troubles melt away.
Matt Villano Photography
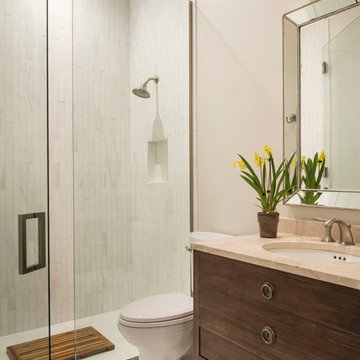
Guest bathroom in a neutral pallete is given interest with the addition of textures and pattern. Marble subway tiles are installed vertically instead of the traditional horizontal layout and blend perfectly with the larger scale marble tile flooring. Curbless shower and frame-less shower glass. The rustic wooden vanity has a coordinating marble top.
Stephen Allen Photography
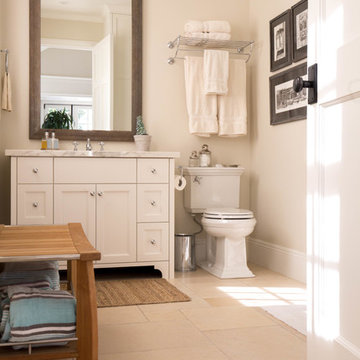
Attractive and easily accessible towel storage was a must for this bath which serves as the full pool bath. A hotel shelf with bars above the toilet and an oversized teak bench provide space and functional accents to the room.
Cabochon Surfaces & Fixtures
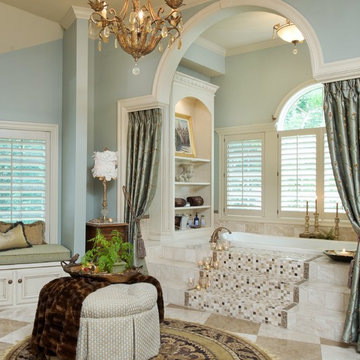
SPA master bath, part of a new addition in a beautiful community in Kansas City...Lock Lloyd

Core Remodel was contacted by the new owners of this single family home in Logan Square after they hired another general contractor to remodel their kitchen. Unfortunately, the original GC didn't finish the job and the owners were waiting over 6 months for work to commence - and expecting a newborn baby, living with their parents temporarily and needed a working and functional master bathroom to move back home.
Core Remodel was able to come in and make the necessary changes to get this job moving along and completed with very little to work with. The new plumbing and electrical had to be completely redone as there was lots of mechanical errors from the old GC. The existing space had no master bathroom on the second floor, so this was an addition - not a typical remodel.
The job was eventually completed and the owners were thrilled with the quality of work, timeliness and constant communication. This was one of our favorite jobs to see how happy the clients were after the job was completed. The owners are amazing and continue to give Core Remodel glowing reviews and referrals. Additionally, the owners had a very clear vision for what they wanted and we were able to complete the job while working with the owners!
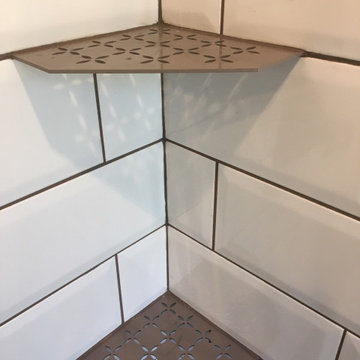
Bathroom Addition: Installed Daltile white beveled 4x16 subway tile floor to ceiling on 2 1/2 walls and worn looking Stonepeak 12x12 for the floor outside the shower and a matching 2x2 for inside the shower, selected the grout and the dark ceiling color to coordinate with the reclaimed wood of the vanity, all of the light fixtures, hardware and accessories have a modern feel to compliment the modern ambiance of the aviator plumbing fixtures and target inspired floating shower shelves and the light fixtures, vanity, concrete counter-top and the worn looking floor tile have an industrial/reclaimed giving the bathroom a sense of masculinity.
907 Billeder af beige badeværelse med skabe i slidt træ
7
