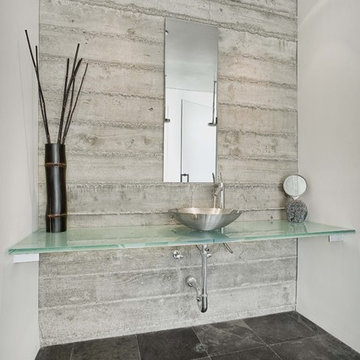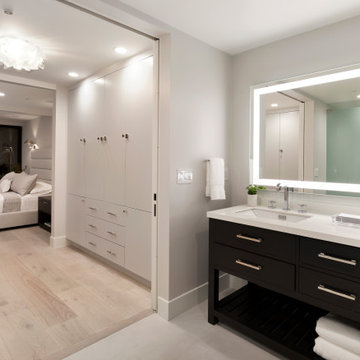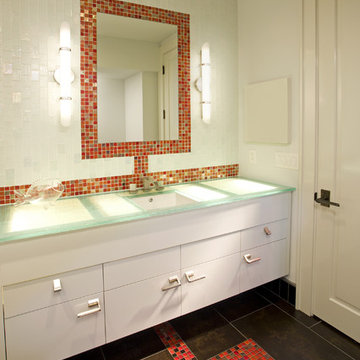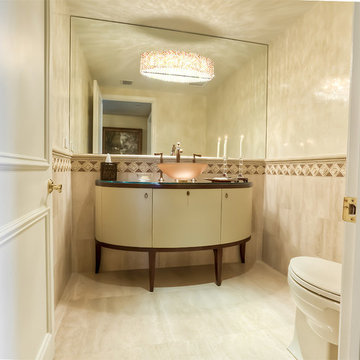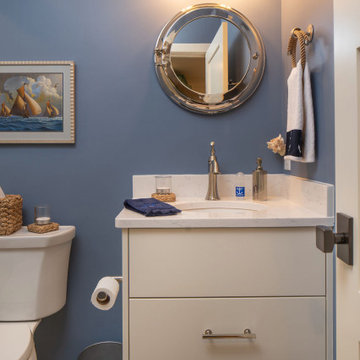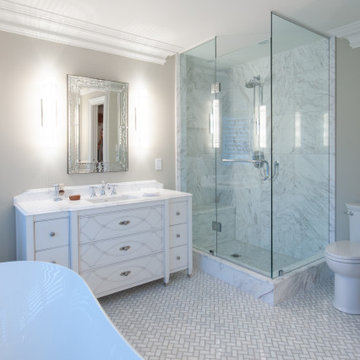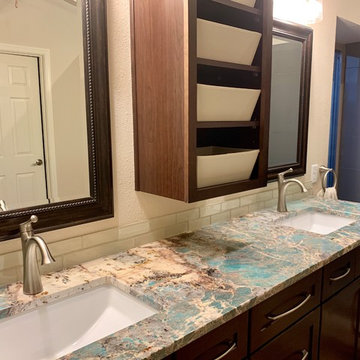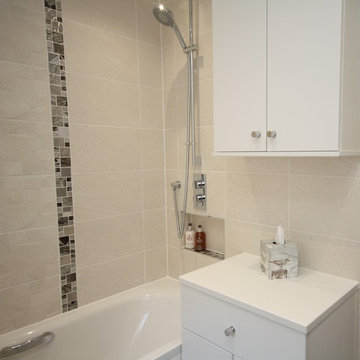28 Billeder af beige badeværelse med turkis bordplade
Sorteret efter:
Budget
Sorter efter:Populær i dag
1 - 20 af 28 billeder
Item 1 ud af 3
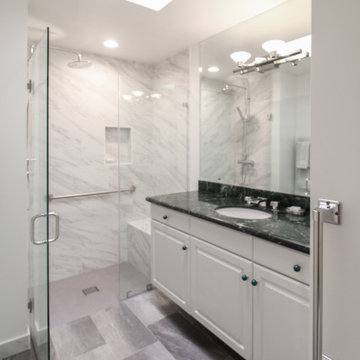
Complete Bathroom Remodel;
Installation of tile; Shower, flooring and walls. Installation of vanity, mirrors, lighting, countertops, faucets and a fresh paint to finish.
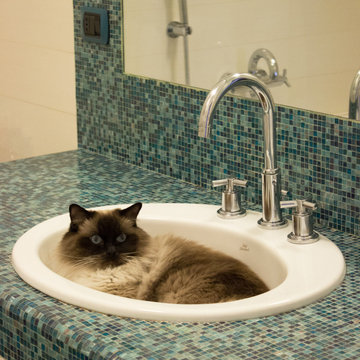
bagno dedicato alle bambine, con mosaico Bisazza, doppio lavandino specchio a tutta parete e vasca da bagno
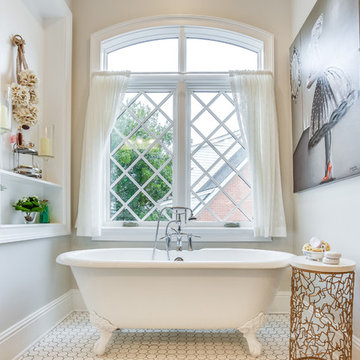
In this traditional bathroom, the centrally located, freestanding bath tub sets the tone. A built in wall shelving unit to the left of the tub acts as a perfect spot to rest your book while you soak. The Sierra Pacific window with a unique grid mullion pattern gives a touch of charm to this new build.
This Home was designed by Toulmin Cabinetry & Design of Tuscaloosa, AL. The photography is by 205 Photography.
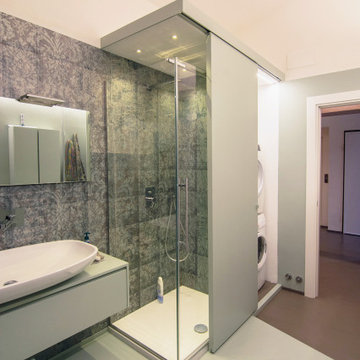
Foto di un bagno grande con pavimento verde acqua e parete della doccia rivestita di carta da parati. La carta da parati ha un motivo damascato consumato di colori che matchano perfettamente con i colori della resina utilizzata. A destra della doccia la nicchia della lavatrice e asciugatrice nascoste da un armadio a muro con anta scorrevole realizzato su disegno dell'architetto. L'anta è scorrevole e scorre davanti alla doccia. Il pavimento è di due colori diversi per motivi di sicurezza: il piccolo scalino di 6 cm non poteva essere eliminato per motivi strutturali, pertanto è stato deciso di differenziare nettamente le due zone al fine di evitare di inciampare. Tutti i mobili di questo bagno sono stati realizzati su disegno dell'architetta e dipinti con smalto decor di Kerakoll Design, in uno dei colori della nuova collezione.
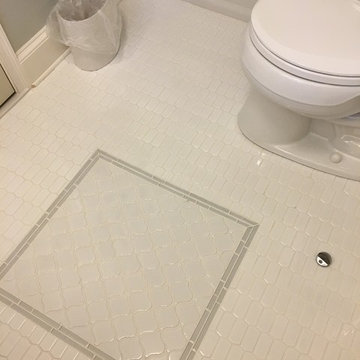
Photo credit Pamela Foster: The bath was increased in size by "borrowing" the hall closet. Because of the compact size of the room, the toilet is installed on opposite wall from the shower/tub fixtures. This allows access to faucet and cleaning without stepping over or around toilet. Tile design on floor keeps the all white room from being boring.
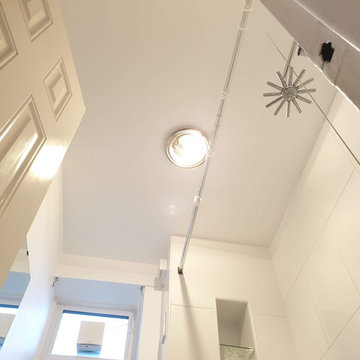
Mould - always an issue in the block and low ventilated area - the best solution is to clean, wash, and apply anti-mold paint. if you will choose a satin finish It will last longer
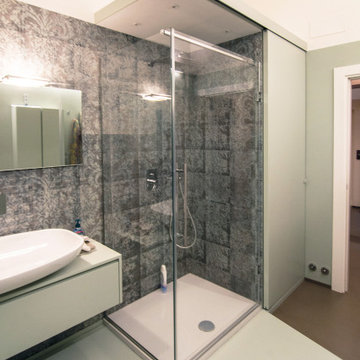
Foto di un bagno grande con pavimento verde acqua e parete della doccia rivestita di carta da parati. La carta da parati ha un motivo damascato consumato di colori che matchano perfettamente con i colori della resina utilizzata. A destra della doccia la nicchia della lavatrice e asciugatrice nascoste da un armadio a muro con anta scorrevole realizzato su disegno dell'architetto. L'anta è scorrevole e scorre davanti alla doccia. Il pavimento è di due colori diversi per motivi di sicurezza: il piccolo scalino di 6 cm non poteva essere eliminato per motivi strutturali, pertanto è stato deciso di differenziare nettamente le due zone al fine di evitare di inciampare. Tutti i mobili di questo bagno sono stati realizzati su disegno dell'architetta e dipinti con smalto decor di Kerakoll Design, in uno dei colori della nuova collezione.
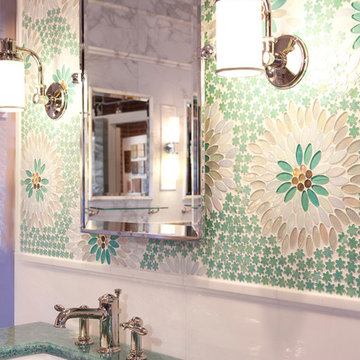
Decorative Materials Basalt showroom installation featuring glass mosaic with micro florets in turquoise. Recycled glass countertop on custom white vanity. White marble wall and floor tile.
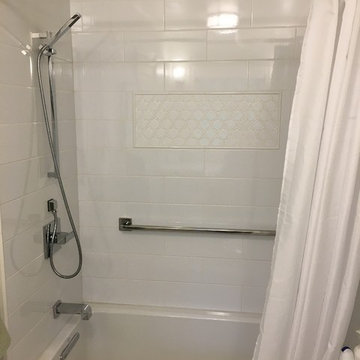
Photo credit Pamela Foster: The window wall was the most desirable location for the sink cabinet to avoid water on the window. Also it affords better warmth in the shower if it is on an inside wall. The bath was increased in size by "borrowing" the hall closet. Sheets, etc are housed in bedroom closets, which are large in this home. Tile design on back shower wall keeps the all white room from being boring.
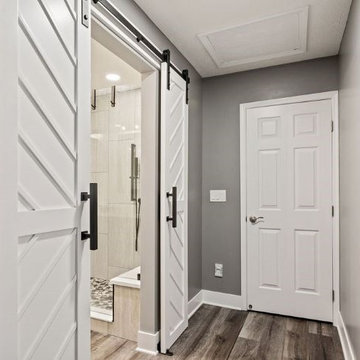
This bathroom was fully remodeled, including luxury vinyl flooring, a shiplap accent wall, and a custom double sink, double mirror vanity. The linen closet was also custom built, along with the dressing table, while the original decorative window was kept. A beautiful glass shower with large tile walls and pebble tile flooring, and a handmade sliding door completed the project.
28 Billeder af beige badeværelse med turkis bordplade
1

