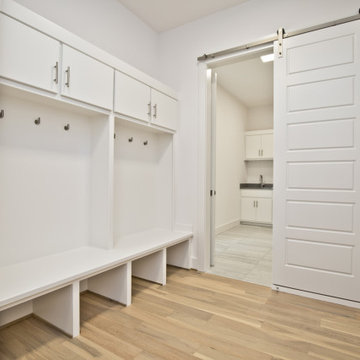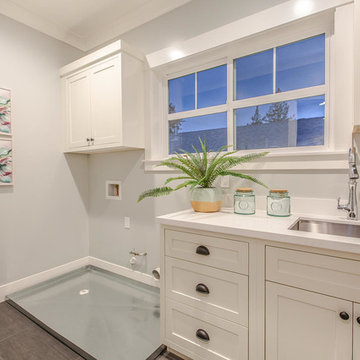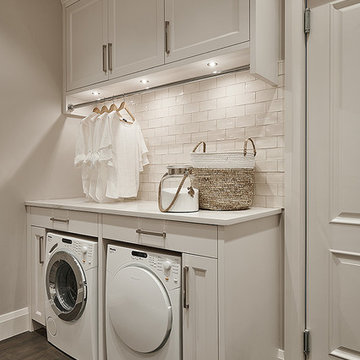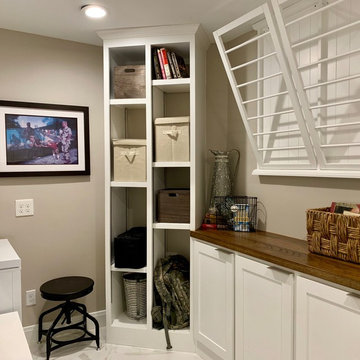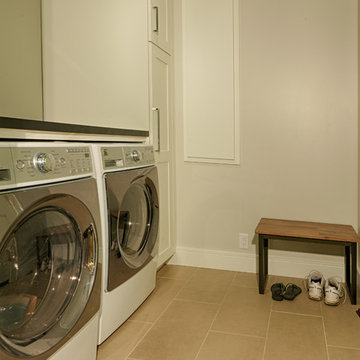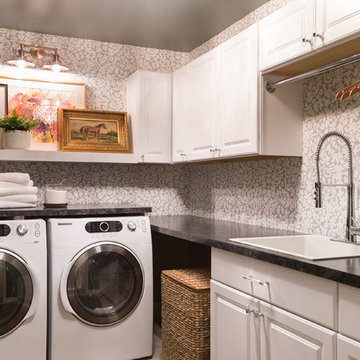1.041 Billeder af beige bryggers med grå vægge
Sorteret efter:
Budget
Sorter efter:Populær i dag
81 - 100 af 1.041 billeder
Item 1 ud af 3

The objective of this home renovation was to make better connections between the family's main living spaces. The focus was on opening the kitchen and creating a combo mudroom/laundry room located off the garage.
A two-toned design features classic white upper cabinets and espresso lowers. Thin mosaic tile is positioned vertically rather than horizontally for a unique and modern touch. Floating shelves highlight a corner nook and provide an area to display special dishware. A peninsula wraps around into the connected dining area.
The new laundry/mudroom combo has four lockers with cubby storage above and below. The laundry area includes a sink and countertop for easy sorting and folding.

Wall mounted ironing board cabinet, great for space saving in small spaces.

This laundry room was remodeled to make a sink and countertop area along with upper cabinetry. The additional refrigerator storage and utility sink is a perfect drop zone to keep the home organized and tidy! The organizational value added to this space is what the homeowner requested.
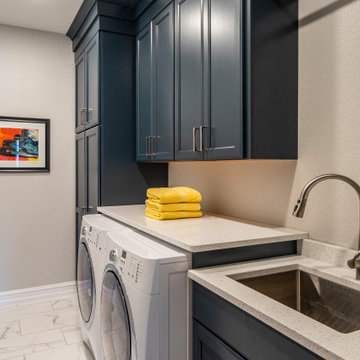
This laundry room was not really serving the needs of our client and it was definable in need of an update. We added storage for the vacuum and brooms and much needed countertop space. Above the sink is a bar to hang drying clothes and hidden inside one of the cabinets is a laundry shoot.
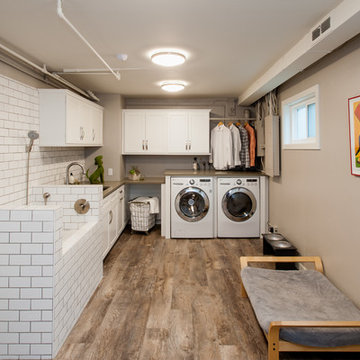
Lead Designer: Vawn Greany - Collaborative Interiors / Co-Designer: Trisha Gaffney Interiors / Cabinets: Dura Supreme provided by Collaborative Interiors / Contractor: Homeworks by Kelly / Photography: DC Photography
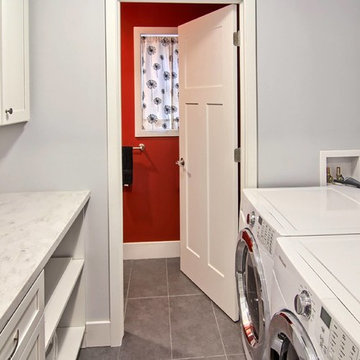
Using additional space created from the demolition of an old fireplace- the laundry and powder room were reworked to create a clean up to date space.
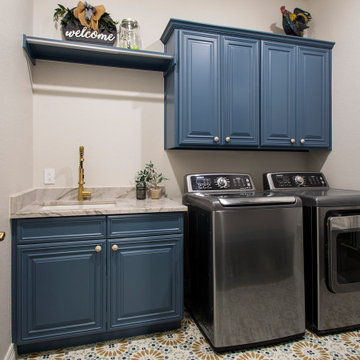
This home built in 2000 was dark and the kitchen was partially closed off. They wanted to open it up to the outside and update the kitchen and entertaining spaces. We removed a wall between the living room and kitchen and added sliders to the backyard. The beautiful Openseas painted cabinets definitely add a stylish element to this previously dark brown kitchen. Removing the big, bulky, dark built-ins in the living room also brightens up the overall space.
1.041 Billeder af beige bryggers med grå vægge
5

