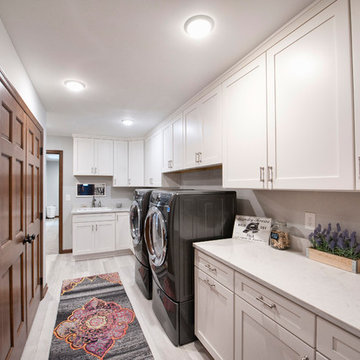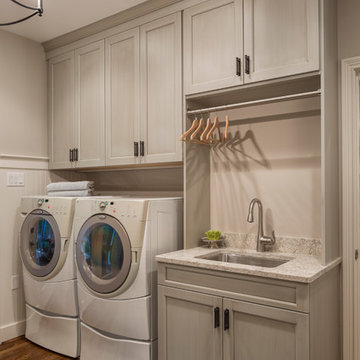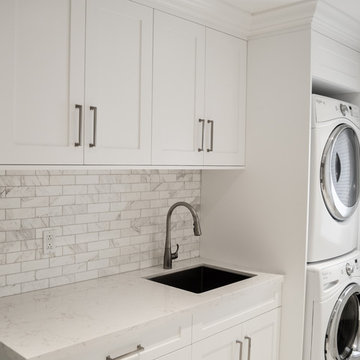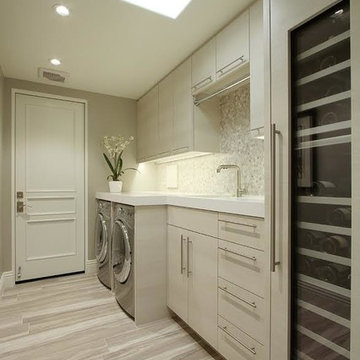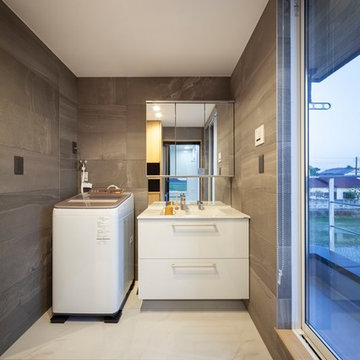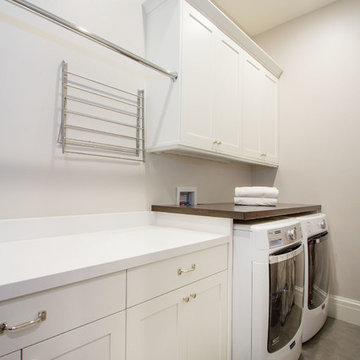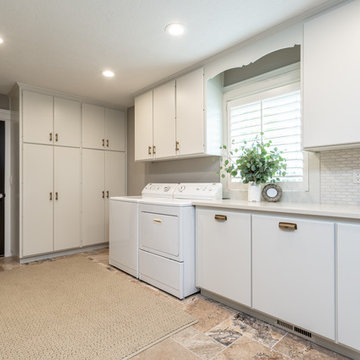1.041 Billeder af beige bryggers med grå vægge
Sorteret efter:
Budget
Sorter efter:Populær i dag
101 - 120 af 1.041 billeder
Item 1 ud af 3
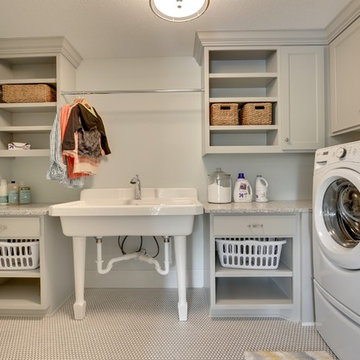
Spacious laundry room with large utility sink, open shelves, plenty of cabinets and a vintage deco-inspired mirco-hexagonal tile floor.
Photography by Spacecrafting
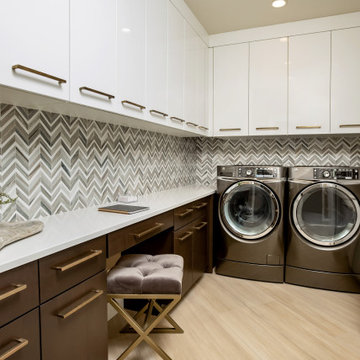
Cameron door style in Alder with custom finish. Glasgow door style with White Gloss.
Rachael Venema Photography
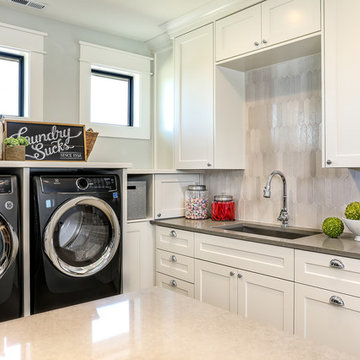
Whimsical details, such as zigzag patterned floor tile, textured glazed clay backsplash, and a hanging dome light in hammered nickel, make the laundry room a perfect combination of function and fun. The room features ample built-in storage for laundry baskets and supplies, a built-in ironing board, and separate gift wrapping area complete with hanging rods for wrapping paper and ribbons.
For more photos of this project visit our website: https://wendyobrienid.com.
Photography by Valve Interactive: https://valveinteractive.com/

Laundry room gets a whole new look with this modern eclectic blend of materials and textures. A tiled rug look under foot adds warmth and interest. A rustic rusty white ceramic subway tile adds weathered charm. Wood floating shelves compliment the warm tones found in the white textured laminate cabinetry.
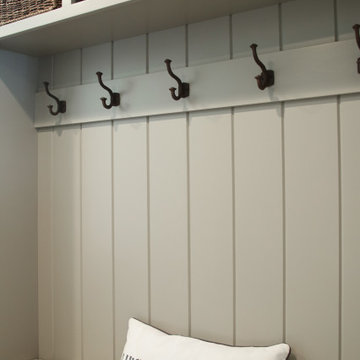
Multi-utility room incorporating laundry, mudroom and guest bath. Including tall pantry storage cabinets, bench and storage for coats.
Pocket door separating laundry mudroom from kitchen. Utility sink with butcher block counter and sink cover lid.
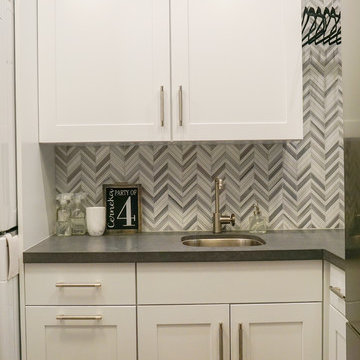
This laundry room was inspired by the traditional elements of a butler's pantry and utilizes every inch of space to create a very functional working laundry for a busy family.

This project consisted of stripping everything to the studs and removing walls on half of the first floor and replacing with custom finishes creating an open concept with zoned living areas.
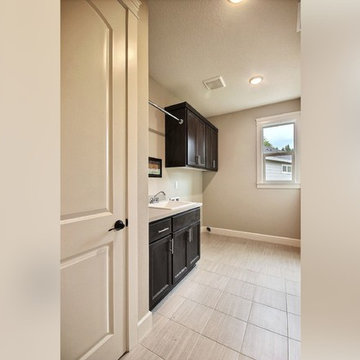
The Erickson Farm - in Vancouver, Washington by Cascade West Development Inc.
Cascade West Facebook: https://goo.gl/MCD2U1
Cascade West Website: https://goo.gl/XHm7Un
These photos, like many of ours, were taken by the good people of ExposioHDR - Portland, Or
Exposio Facebook: https://goo.gl/SpSvyo
Exposio Website: https://goo.gl/Cbm8Ya
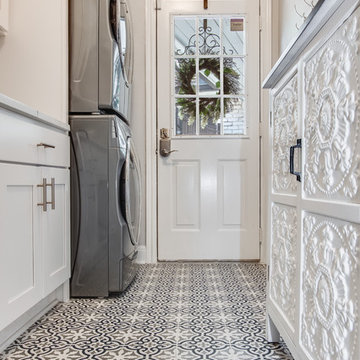
Laundry room/ Dog shower. Beautiful gray subway tile. White shaker cabinets and mosaics floors.

Frosted glass up swing doors, faux finished doors with complementing baskets.
1.041 Billeder af beige bryggers med grå vægge
6
