194 Billeder af beige bryggers
Sorteret efter:
Budget
Sorter efter:Populær i dag
121 - 140 af 194 billeder
Item 1 ud af 3

Giving all other items in the laundry area a designated home left this homeowner a great place to fold laundry. Don't you love the folding tray that came with their washer and dryer? Room Redefined decluttered the space, and did a lot of space planning to make sure it had good flow for all of the functions. Intentional use of organization products, including shelf-dividers, shelf-labels, colorful bins, wall organization to take advantage of vertical space, and cubby storage maximize functionality. We supported the process through removal of unwanted items, product sourcing and installation. We continue to work with this family to maintain the space as their needs change over time. Working with a professional organizer for your home organization projects ensures a great outcome and removes the stress!
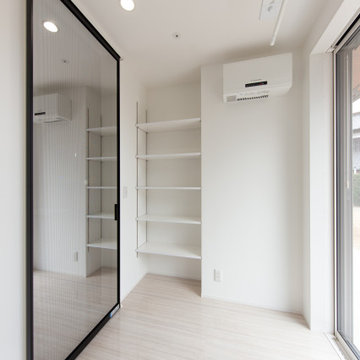
ランドリールームでは、清潔感あふれる色合いにし、
洗面化粧台へ続く入口にはパネルタイプの引き戸
YKKファミッド引き戸のハイドアを採用しました。
床材には傷が付きにくく、汚れにくいハピアフロアの石目柄を採用。大理石調の柄で重厚感・高級感あるスペースに仕上げました
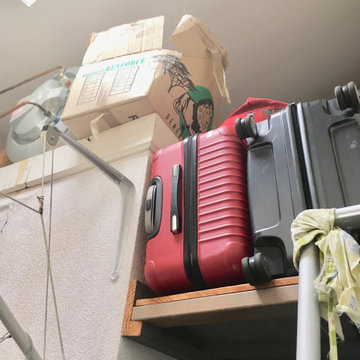
réorganiser les rangements et optimiser la mezzanine en retirant le ballon d'eau chaude
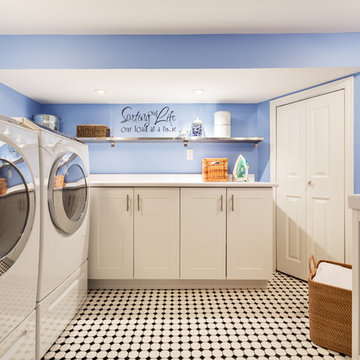
New tile, paint and cabinetry turn an old nanny suite into a large and useful laundry room. New cabinetry and sink add multiple functions. Crisp blue walls accent black and white tile.
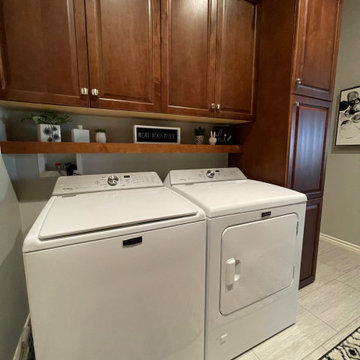
We added a matching utility cabinet, and floating shelf to the laundry and matched existing cabinetry.
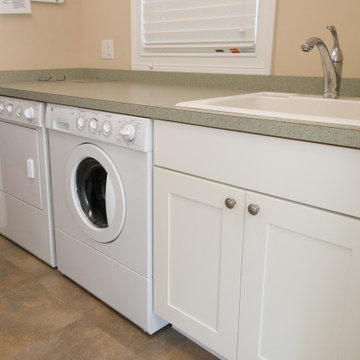
This simple but functional laundry area has a nice space for folding and utility sink to clean your dirtiest of items.
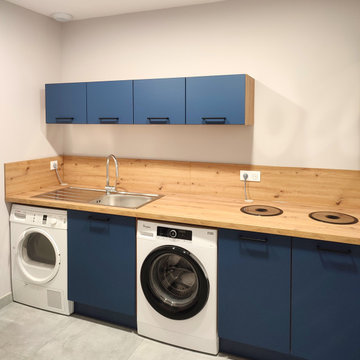
L'aménagement de cette buanderie comprend tous les appareils et praticités. Il y a deux placards avec un couvercle sur le plan de travail pour insérer, stocker et trier le linge. A noter que ces couvercles sont des vide déchets, utilisés en cuisine avec un sceau ou un sac poubelle.
194 Billeder af beige bryggers
7
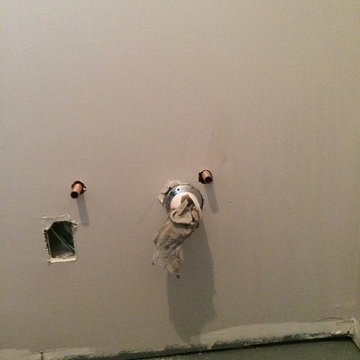
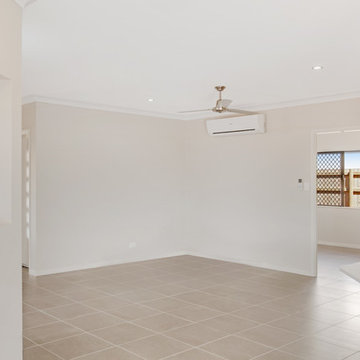
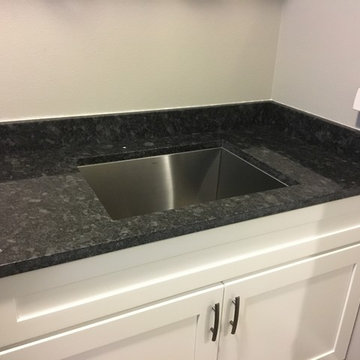
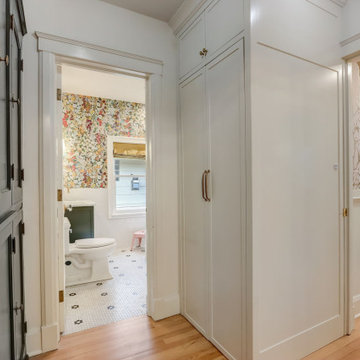
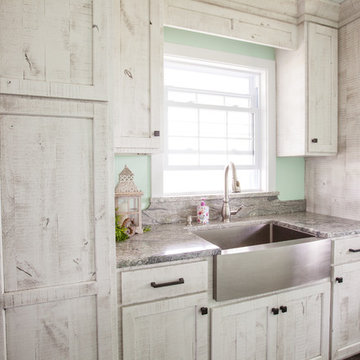
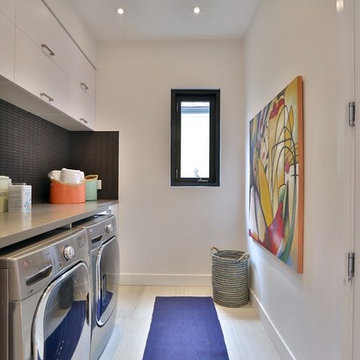
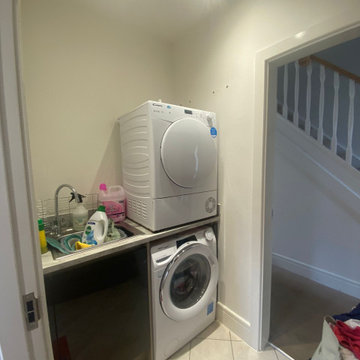
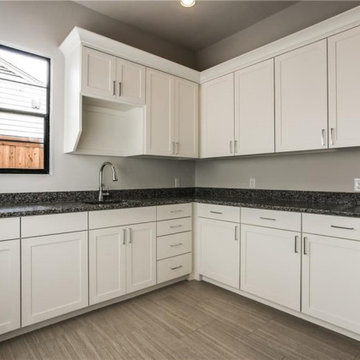
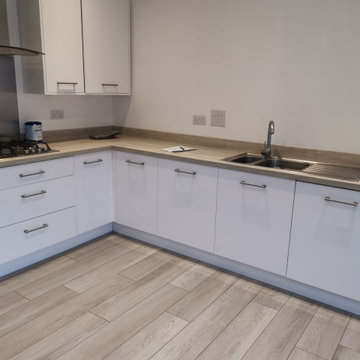
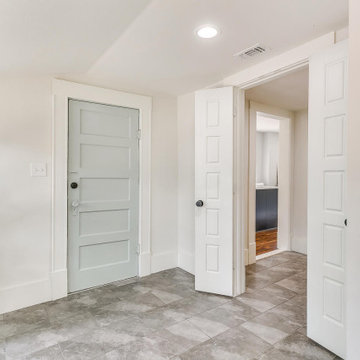
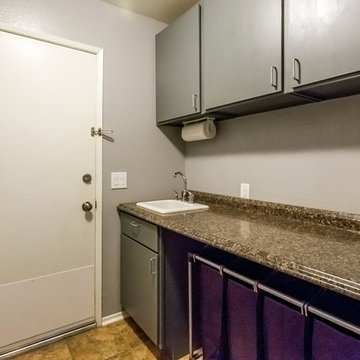
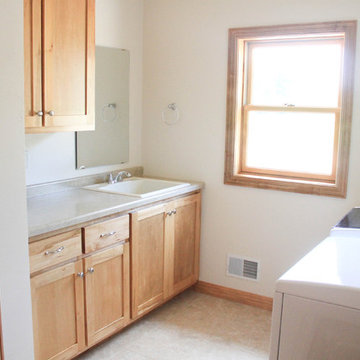
![The Oadby Project [Ongoing]](https://st.hzcdn.com/fimgs/14718bdc0605e393_2870-w360-h360-b0-p0--.jpg)