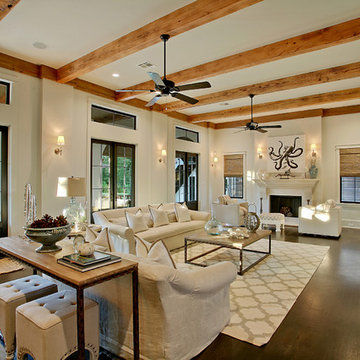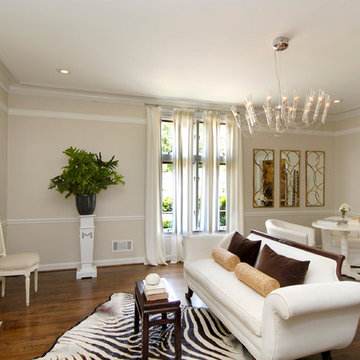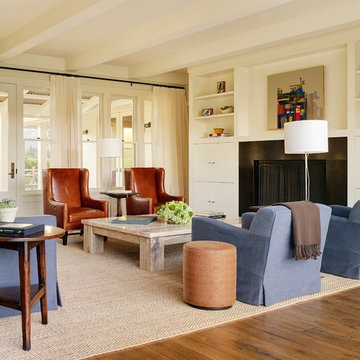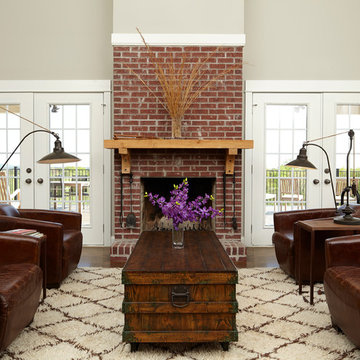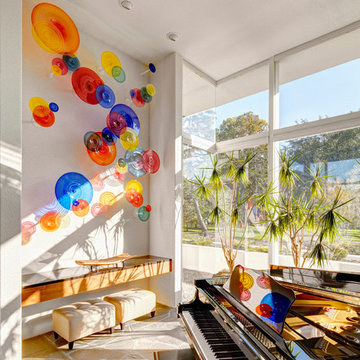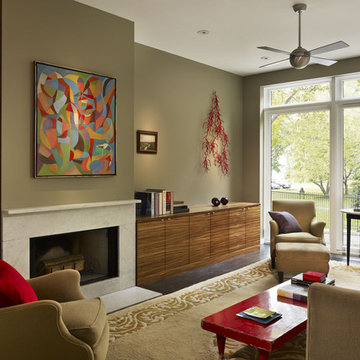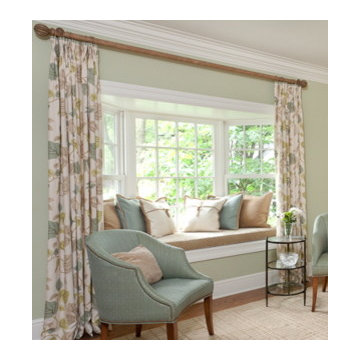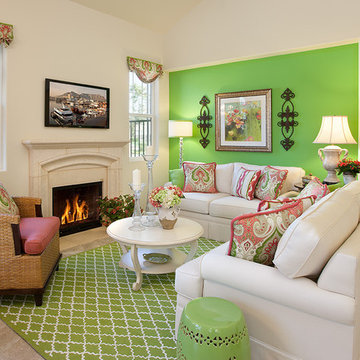15.516 Billeder af beige dagligstue med almindelig pejs
Sorteret efter:
Budget
Sorter efter:Populær i dag
241 - 260 af 15.516 billeder
Item 1 ud af 3

Paul Craig ©Paul Craig 2014 All Rights Reserved. Interior Design - Cochrane Design

"custom fireplace mantel"
"custom fireplace overmantel"
"omega cast stone mantel"
"omega cast stone fireplace mantle" "fireplace design idea" Mantel. Fireplace. Omega. Mantel Design.
"custom cast stone mantel"
"linear fireplace mantle"
"linear cast stone fireplace mantel"
"linear fireplace design"
"linear fireplace overmantle"
"fireplace surround"
"carved fireplace mantle"
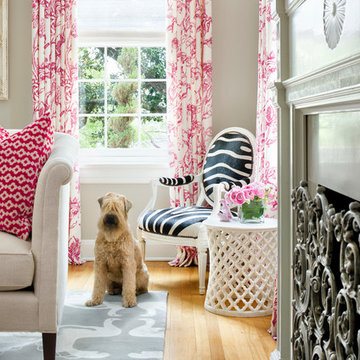
Martha O'Hara Interiors, Interior Design | Paul Finkel Photography
Please Note: All “related,” “similar,” and “sponsored” products tagged or listed by Houzz are not actual products pictured. They have not been approved by Martha O’Hara Interiors nor any of the professionals credited. For information about our work, please contact design@oharainteriors.com.
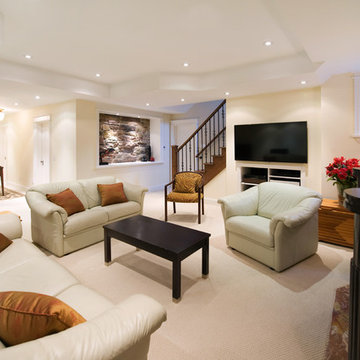
Chabot Interiors.
Photo By: Magdalena M, PROBUILT by Michael Upshall.
This new space is perfect for TV watching. Since these photos were taken, we've since added a beautiful area rug with gorgeous rusts and reds, toss cushions, a throw and artwork in the hallway and above the piano.
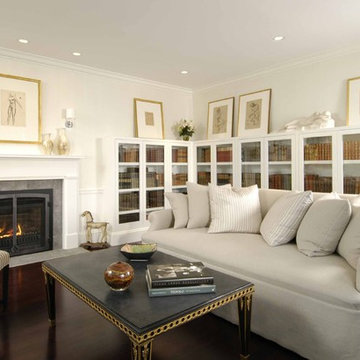
We added a gas insert fireplace to this elegant study, allowing for warmth & character while maintaining the sleek clean look of the room.
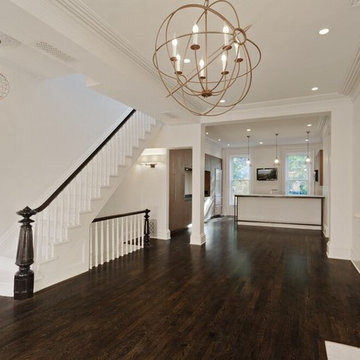
A complete remodel of a three-story brownstone in Carroll Gardens. One of the challenges was to integrate a modern, industrial-tending, aesthetic into an existing brownstone with considerable architectural detail still intact. The program included developing a strong connection from the den at the rear of the garden level to the backyard. This was achieved through the opening the rear wall to the garden and the installation of complementary finishes which give the outdoor and indoor spaces a sense of continuity.
Project team: Richard Goodstein, Raja Krishnan, Emil Harasim
Structural: Isla Engineering, Brookhaven, NY
Contractor: Perfect Renovation, Brooklyn, NY
Millwork: cej design, Brooklyn, NY
Photography: Tom Sibley
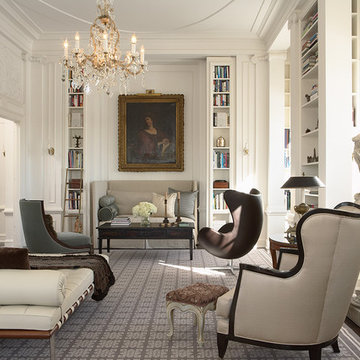
The mix of classic modern and traditional furnishings play off the beautiful architectural detailing in this stunning 1920's apartment.
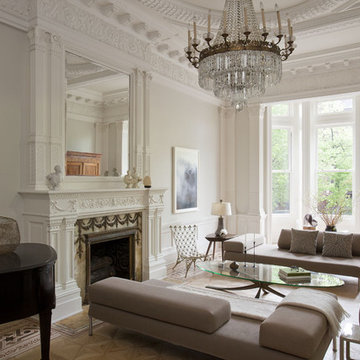
Photographer: Peter Margonelli Photography
Construction Manager: Interior Alterations Inc.
Interior Design: JP Warren Interiors

My client was moving from a 5,000 sq ft home into a 1,365 sq ft townhouse. She wanted a clean palate and room for entertaining. The main living space on the first floor has 5 sitting areas, three are shown here. She travels a lot and wanted her art work to be showcased. We kept the overall color scheme black and white to help give the space a modern loft/ art gallery feel. the result was clean and modern without feeling cold. Randal Perry Photography

Cozy bright greatroom with coffered ceiling detail. Beautiful south facing light comes through Pella Reserve Windows (screens roll out of bottom of window sash). This room is bright and cheery and very inviting. We even hid a remote shade in the beam closest to the windows for privacy at night and shade if too bright.
15.516 Billeder af beige dagligstue med almindelig pejs
13

