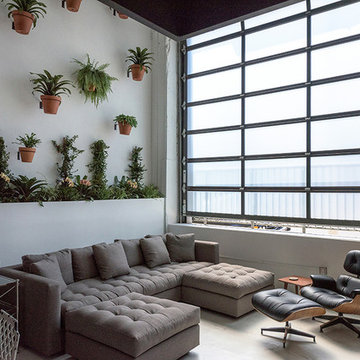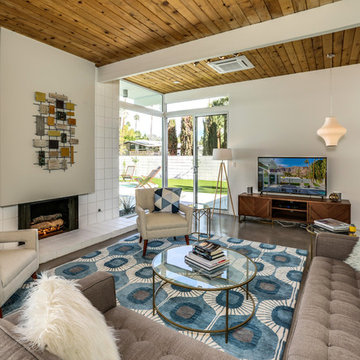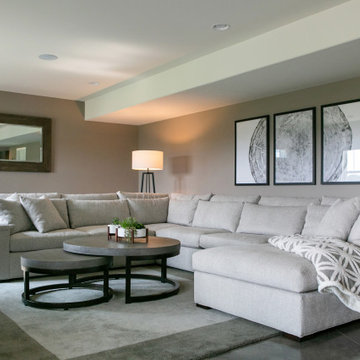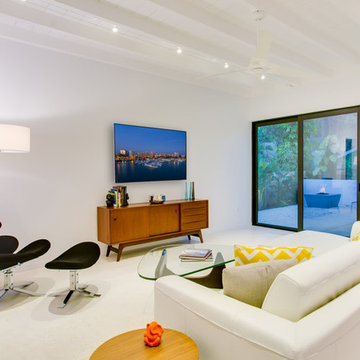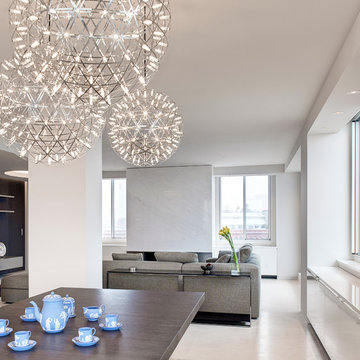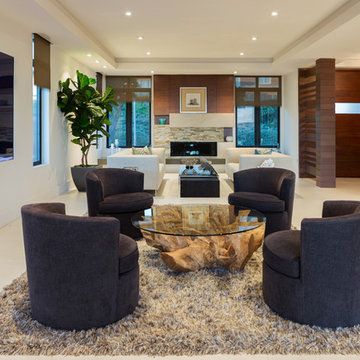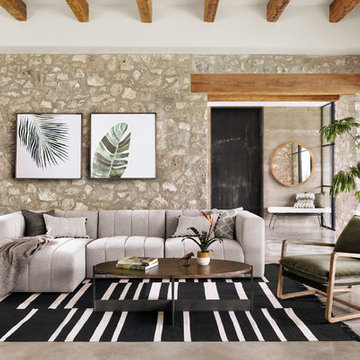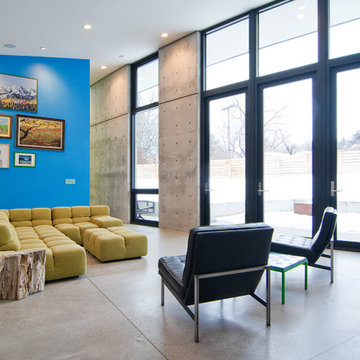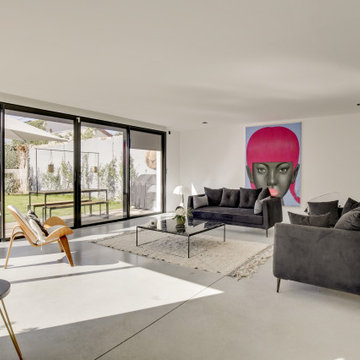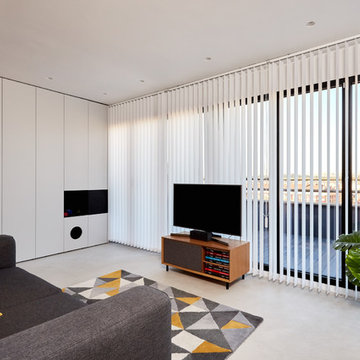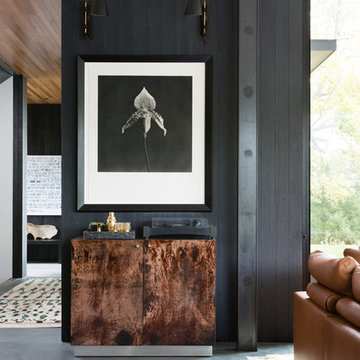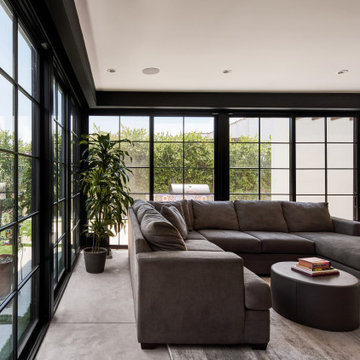931 Billeder af beige dagligstue med betongulv
Sorteret efter:
Budget
Sorter efter:Populær i dag
41 - 60 af 931 billeder
Item 1 ud af 3
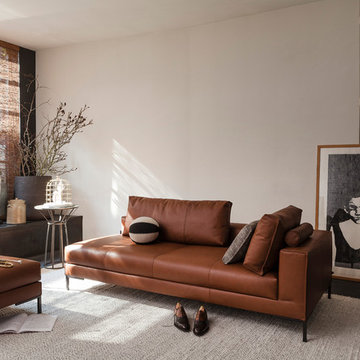
The Aikon Lounge, designed by Marike Andeweg, was created as a continued development of the Aikon. The Aikon Lounge is a great option for a sectional as it was designed to be multi-functional. With unlimited combinations, one can truly design a Sofa that is unique for their intended space. Through arranging different sizes of colors of back and decorative cushions, you can sit, lounge, or sleep. "In three steps you can create your own Aikon Lounge: first you select one or more seating elements, then the back cushions and finally the decorative cushions." - Marike Andeweg
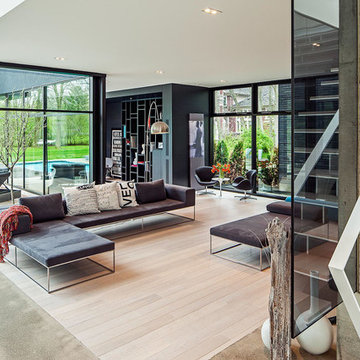
Peter Sellar, www.homedesign.com
44 Belvedere Residence. Windows, doors and curtain walls by Bigfoot Door. Designed by Guido Costantino.
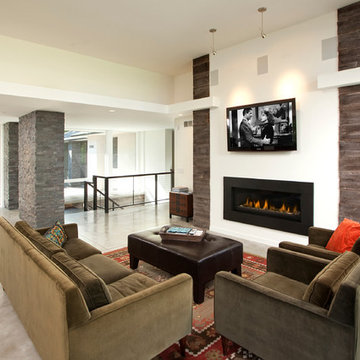
Photos of a recent contemporary John Kraemer & Sons home in Deephaven, MN.
Architecture By: Charles R. Stinson Architects
Interior Design By: CRS Interiors
Photography By: Jon Huelskamp of Landmark Photography

A stunning farmhouse styled home is given a light and airy contemporary design! Warm neutrals, clean lines, and organic materials adorn every room, creating a bright and inviting space to live.
The rectangular swimming pool, library, dark hardwood floors, artwork, and ornaments all entwine beautifully in this elegant home.
Project Location: The Hamptons. Project designed by interior design firm, Betty Wasserman Art & Interiors. From their Chelsea base, they serve clients in Manhattan and throughout New York City, as well as across the tri-state area and in The Hamptons.
For more about Betty Wasserman, click here: https://www.bettywasserman.com/
To learn more about this project, click here: https://www.bettywasserman.com/spaces/modern-farmhouse/

Ground up project featuring an aluminum storefront style window system that connects the interior and exterior spaces. Modern design incorporates integral color concrete floors, Boffi cabinets, two fireplaces with custom stainless steel flue covers. Other notable features include an outdoor pool, solar domestic hot water system and custom Honduran mahogany siding and front door.
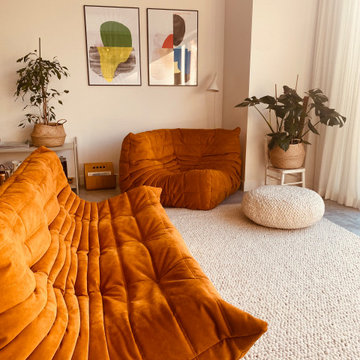
The lounge are uses modular sofas for maximum flexibility. The sofas are arranged facing the garden. A Moroccan custom made boucle rug adds texture and warmth to the space and carefully defines the lounge area. No coffee table, instead smaller side tables for increased movability.
931 Billeder af beige dagligstue med betongulv
3
