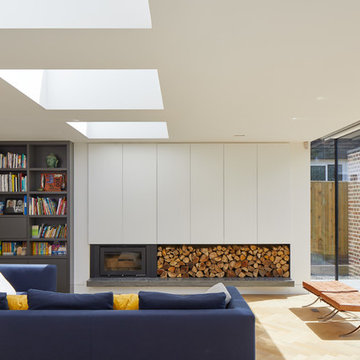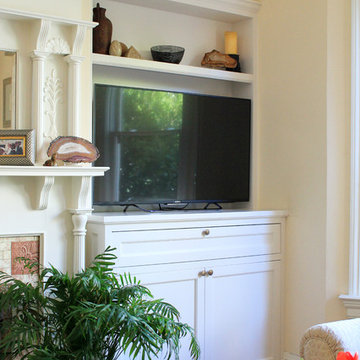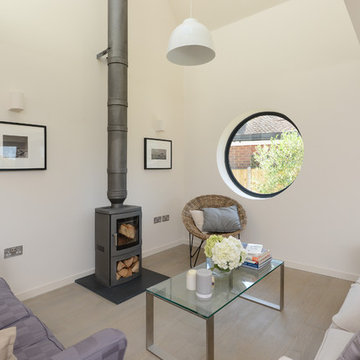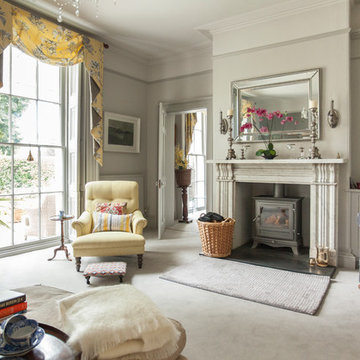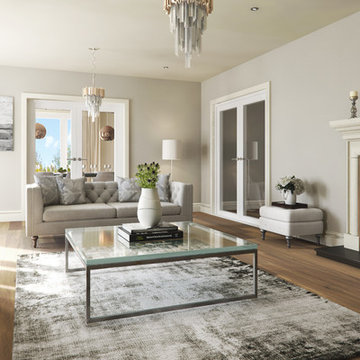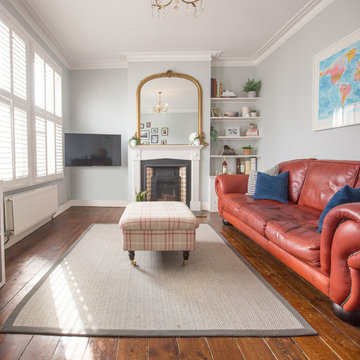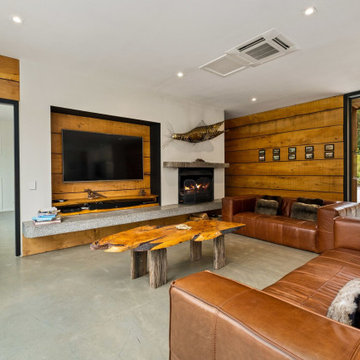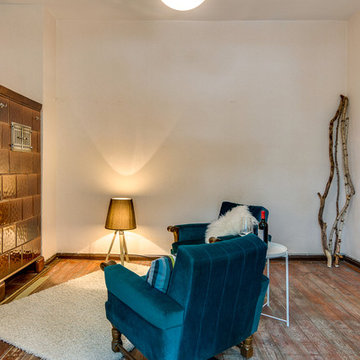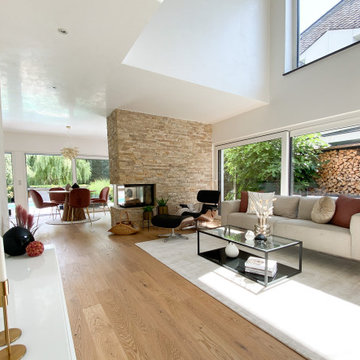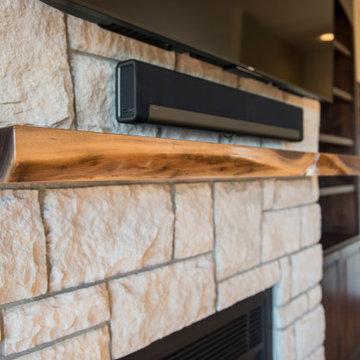929 Billeder af beige dagligstue med brændeovn
Sorteret efter:
Budget
Sorter efter:Populær i dag
221 - 240 af 929 billeder
Item 1 ud af 3
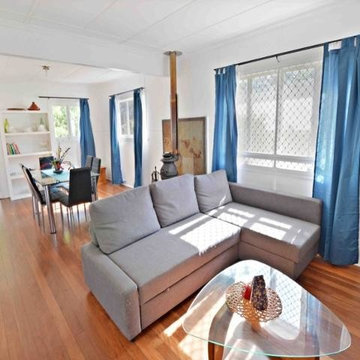
Budget renovation of 50's duplex. Removal of dividing wall, installation of custom designed pot belly stove. Slate hearth, copper smokestack removal of existing floor coverings and repolish of existing hardwood floors. Ronald St Duplex by Birchall & Partners Architects
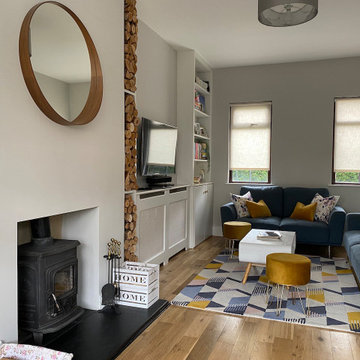
Dual aspect living room with built-in cabinetry in alcoves, painted in Farrow & Ball Ammonite/Strong White
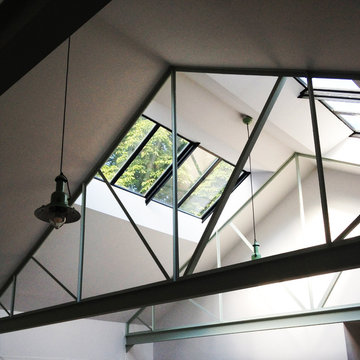
Rénovation d'une maison. Ouverture de la toiture . Faire rentrer la lumière , donner un style industriel , augmenter l'impression d'espace
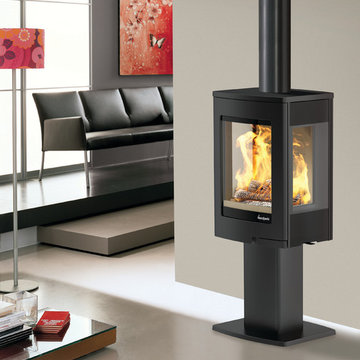
Nordpeis Uno 1 Woodburner. @Orion Heating - Woodburning Stoves and Gas fires in Essex. Exclusive fireplace showroom for top European brands.
Fantastic little 4kW modern freestanding stove.
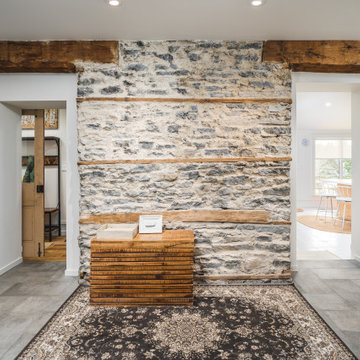
For this 130-year-old farmhouse renovation, it was important to incorporate the original features of the home while also bringing a new, modern touch. We kept the original limestone walls. We created a brand new, more European styled kitchen with plywood cabinets and a minimalist hood vent. The entryway was transformed to be more modern and inviting.
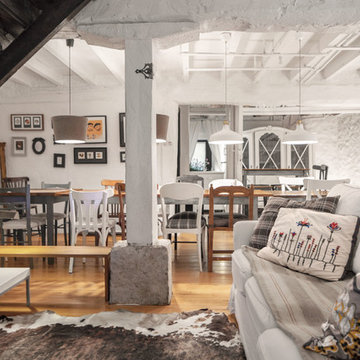
Planta baja estructurada y ambientada para un ESPACIO SOCIAL MULTIFUNCIONAL con zona de TV, zona de lectura, comedor amplio, office completo, proyector de cine e HIFI en casa....perfecto para reunir tu grupo de trabajo, familia o amigos.
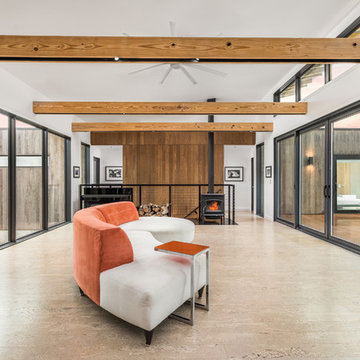
View of Living Room from Kitchen - Architecture/Interiors: HAUS | Architecture For Modern Lifestyles - Construction Management: WERK | Building Modern - Photography: The Home Aesthetic
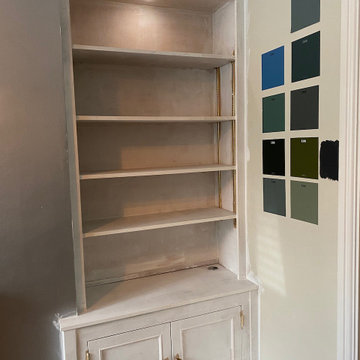
Traditional Alcove unit. Supplied and installed ready to paint. Adjustable shelving and remote control LED lighting. Supplied and fitted from £750.
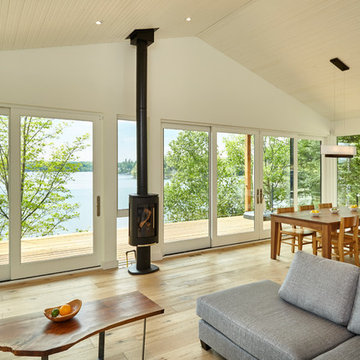
The main level houses living, dining, kitchen, guest room and powder room with transparent walls that blend into the landscape. A covered deck with exposed Douglas fir rafters extends the interior living space to create a floating outdoor room. Minimal glass guards disappear to allow unimpeded views from the interior. A cantilevered stair leading down to the lake from the deck appears to hover along the horizon.
The interior palette includes white tongue and groove pine ceiling and wall paneling, white oak wide plank floors and a minimalist Norwegian gas fireplace.
Photography: T.H. Wall Photography
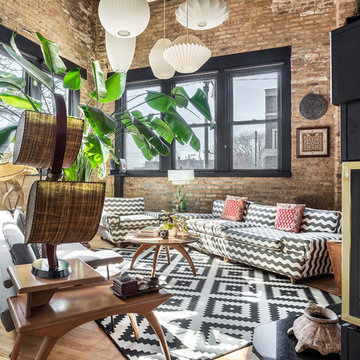
To create a global infusion-style, in this Chicago loft we utilized colorful textiles, richly colored furniture, and modern furniture, patterns, and colors.
Project designed by Skokie renovation firm, Chi Renovation & Design - general contractors, kitchen and bath remodelers, and design & build company. They serve the Chicago area and its surrounding suburbs, with an emphasis on the North Side and North Shore. You'll find their work from the Loop through Lincoln Park, Skokie, Evanston, Wilmette, and all the way up to Lake Forest.
For more about Chi Renovation & Design, click here: https://www.chirenovation.com/
To learn more about this project, click here: https://www.chirenovation.com/portfolio/globally-inspired-timber-loft/
929 Billeder af beige dagligstue med brændeovn
12
