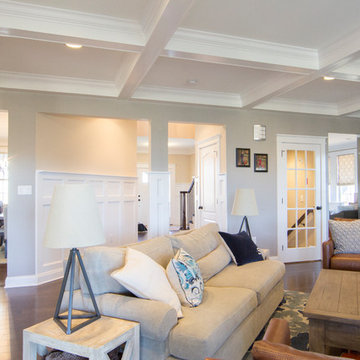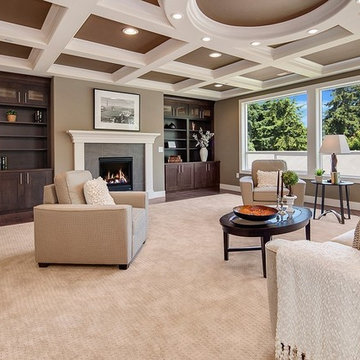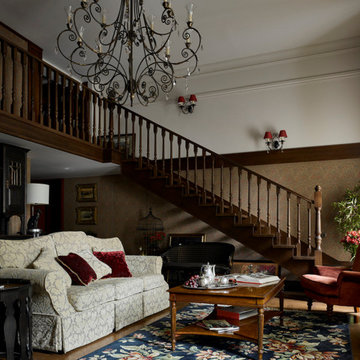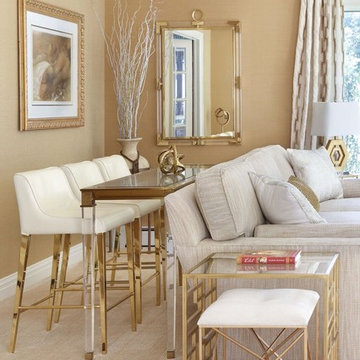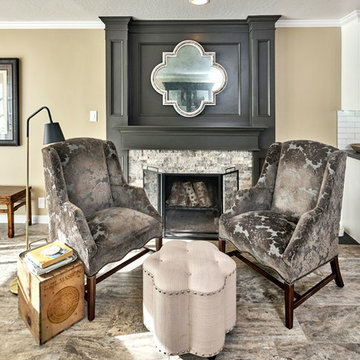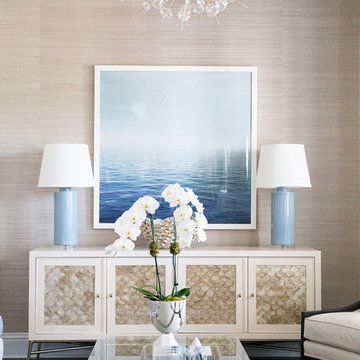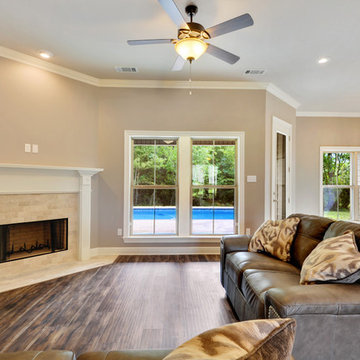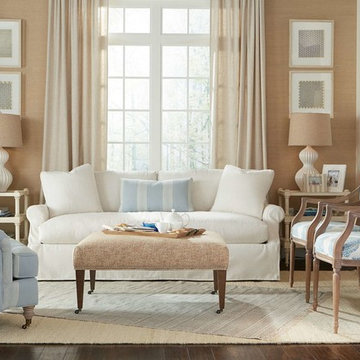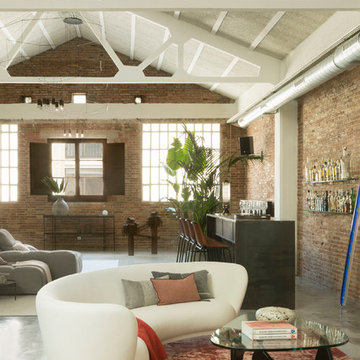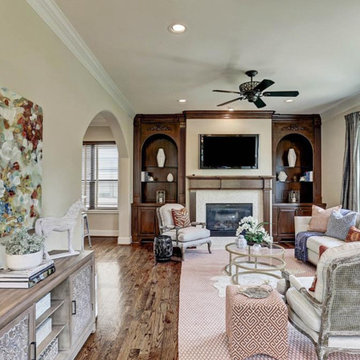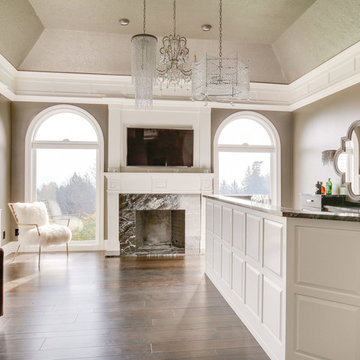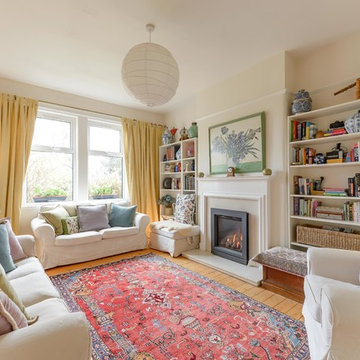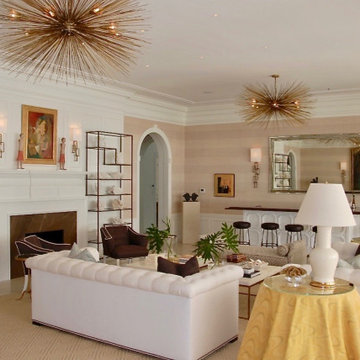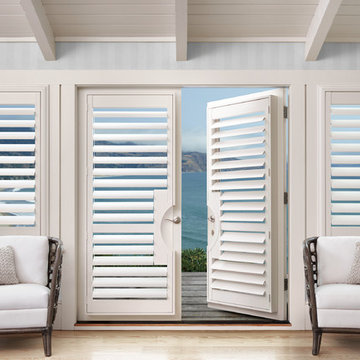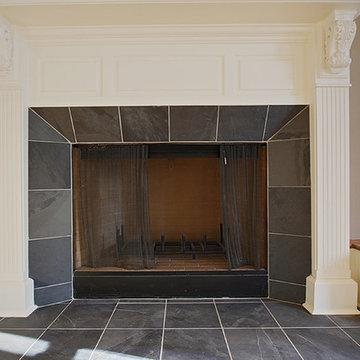434 Billeder af beige dagligstue med brune vægge
Sorteret efter:
Budget
Sorter efter:Populær i dag
161 - 180 af 434 billeder
Item 1 ud af 3
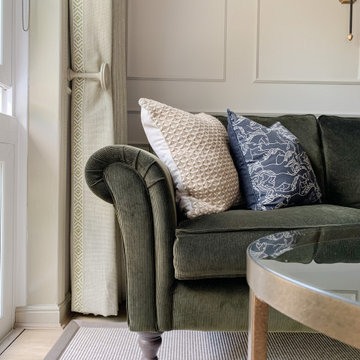
The brief was to transform the apartment into a functional and comfortable home, suitable for everyday living; a place of warmth and true homeliness. Excitingly, we were encouraged to be brave and bold with colour, and so we took inspiration from the beautiful garden of England; Kent . We opted for a palette of French greys, Farrow and Ball's warm neutrals, rich textures and textiles. We hope you like the result as much as we did!
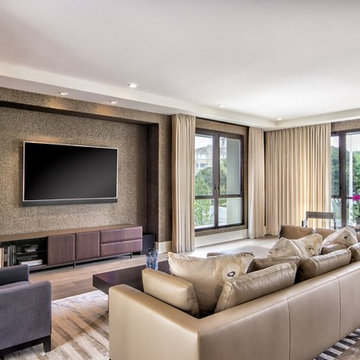
This open concept living room has a large leather sectional and Thomas Lavin accent chair. The tv area features a stunning Minotti media console with textured wallpaper. Holly Hunt arm chairs with mohair fabric are off to the side and set in front of the large windows.
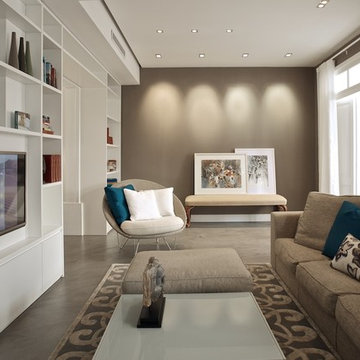
camilleriparismode projects and design team were approached by the young owners of a 1920s sliema townhouse who wished to transform the un-converted property into their new family home.
the design team created a new set of plans which involved demolishing a dividing wall between the 2 front rooms, resulting in a larger living area and family room enjoying natural light through 2 maltese balconies.
the juxtaposition of old and new, traditional and modern, rough and smooth is the design element that links all the areas of the house. the seamless micro cement floor in a warm taupe/concrete hue, connects the living room with the kitchen and the dining room, contrasting with the classic decor elements throughout the rest of the space that recall the architectural features of the house.
this beautiful property enjoys another 2 bedrooms for the couple’s children, as well as a roof garden for entertaining family and friends. the house’s classic townhouse feel together with camilleriparismode projects and design team’s careful maximisation of the internal spaces, have truly made it the perfect family home.
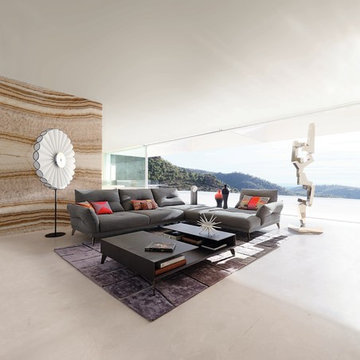
Upholstered in LIFT fabric (45% cotton, 40% acrylic, 5% fibres, 10% polyamide), contrasting piping. Double depth backrests with manual pendulum mechanism (also available in fixed version). Padded seat cushions in bi-density HR foam 35-40 kg/m³ and cotton batting. Padded armrest cushions in HR foam 45kg/m³ and cotton batting. Structure in metal, solid wood and plywood. HR elastic straps suspension. Also available in other dimensions, straight sofas and ottoman.
Manufactured in Europe.
Consisting of: - One 3-seat 1-arm unit with left armrest and double depth (L. 216 x H. 90 x D. 110 cm), Dimensions when opened : (L.224 x H.90 x D. 140) - One Lounge chair with double depth (L. 102 x H. 90 x D. 145 cm), Dimensions when opened : (L.102 x H.90 x D. 186) - One Lounge chair with right armrest and double depth (L. 118 x H. 90 x D. 156 cm), Dimensions when opened: (L.126 x H.90 x D. 186)
Dimensions: W. 410/318 x H. 90 x D. 110 cm
Other products / Other dimensions:
5-seat sofa - backs with double depth :W. 332 x H. 90 x D. 110 cm
5-seat sofa - fixed backs :W. 332 x H. 90 x D. 99 cm
Large 4-seat sofa - backs with double depth :W. 287 x H. 90 x D. 110 cm
Large 4-seat sofa - fixed backs :W. 287 x H. 90 x D. 99 cm
Large 3-seat sofa - backs with double depth :W. 232 x H. 90 x D. 110 cm
Large 3-seat sofa - fixed backs :W. 232 x H. 90 x D. 99 cm
3-seat sofa - backs with double depth :W. 202 x H. 90 x D. 110 cm
3-seat sofa - fixed backs :W. 202 x H. 90 x D. 99 cm
Lounge chair - backs with double depth :W. 102 x H. 90 x D. 156 cm
Lounge chair :W. 87 x H. 90 x D. 156 cm
Armchair :W. 132 x H. 90 x D. 110 cm
Large armchair :W. 132 x H. 90 x D. 99 cm
Armchair - back with double depth :W. 117 x H. 90 x D. 110 cm
Armchair :W. 117 x H. 90 x D. 99 cm
Square ottoman :W. 110 x H. 43 x D. 110 cm
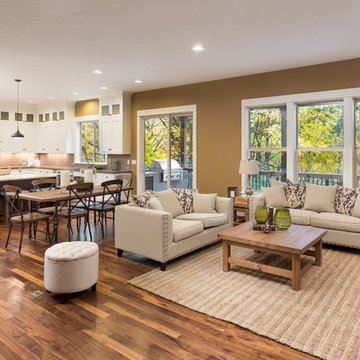
We made a one flow kitchen/Family room, where the parents can cook and watch their kids playing, Shaker style cabinets, quartz countertop, and quartzite island, two sinks facing each other and two dishwashers. perfect for big family reunion like thanksgiving.
434 Billeder af beige dagligstue med brune vægge
9
