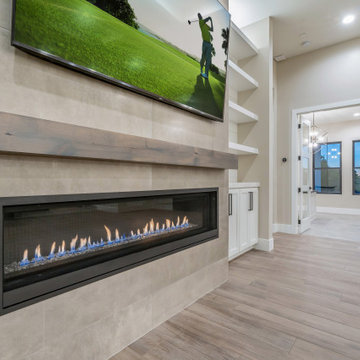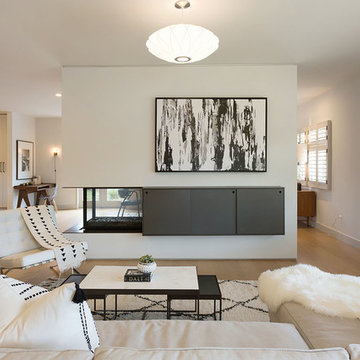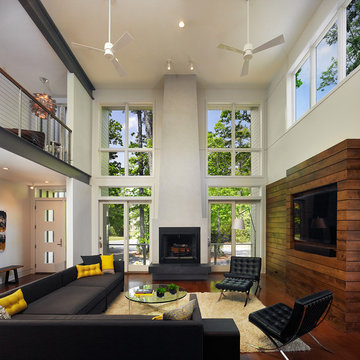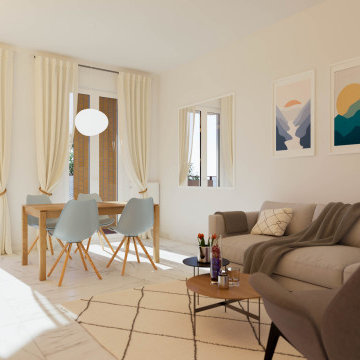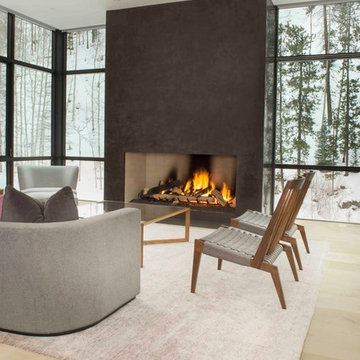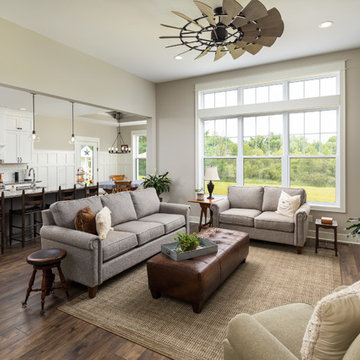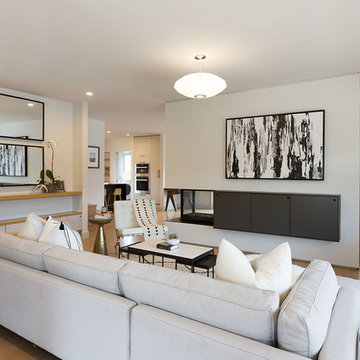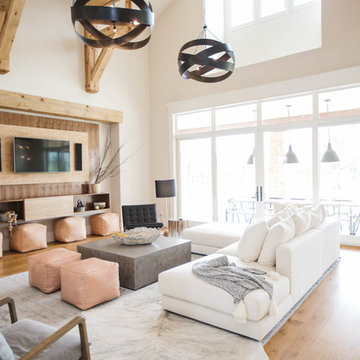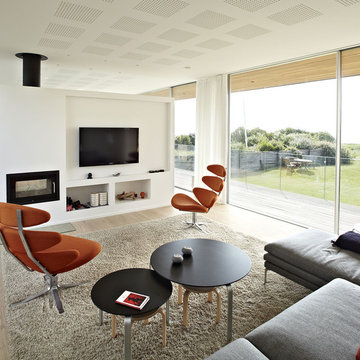2.204 Billeder af beige dagligstue med en indbygget medievæg
Sorteret efter:
Budget
Sorter efter:Populær i dag
161 - 180 af 2.204 billeder
Item 1 ud af 3
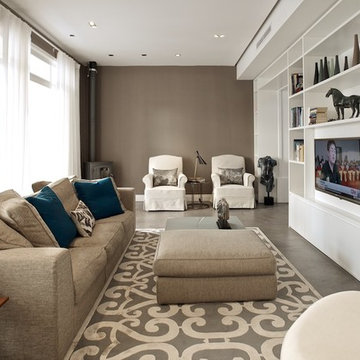
camilleriparismode projects and design team were approached by the young owners of a 1920s sliema townhouse who wished to transform the un-converted property into their new family home.
the design team created a new set of plans which involved demolishing a dividing wall between the 2 front rooms, resulting in a larger living area and family room enjoying natural light through 2 maltese balconies.
the juxtaposition of old and new, traditional and modern, rough and smooth is the design element that links all the areas of the house. the seamless micro cement floor in a warm taupe/concrete hue, connects the living room with the kitchen and the dining room, contrasting with the classic decor elements throughout the rest of the space that recall the architectural features of the house.
this beautiful property enjoys another 2 bedrooms for the couple’s children, as well as a roof garden for entertaining family and friends. the house’s classic townhouse feel together with camilleriparismode projects and design team’s careful maximisation of the internal spaces, have truly made it the perfect family home.
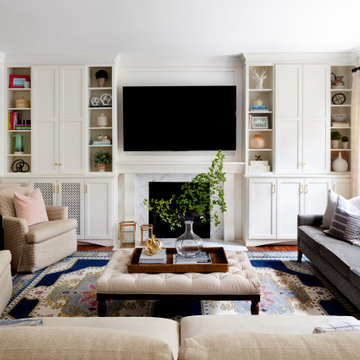
Transitional Style Home located in Stevensville, Maryland. Home features traditional details and modern statement lighting. Layering in color and patterns bring this home to life.
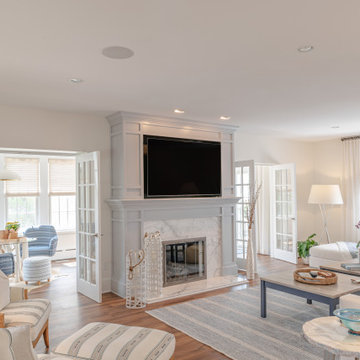
Open and airy living room with built in TV and fireplace surround is designed with plenty of seating for family and friends in all seasons. We created a second set of french doors in the back to access the outdoor space in the back of the home.
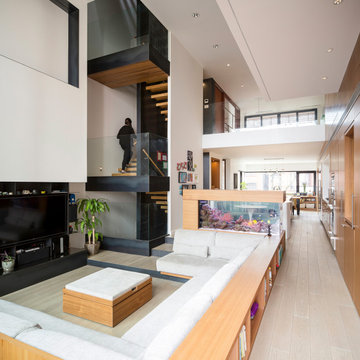
Double Height Living Space with Built-In Sofa and Aquarium with Playspace Mezzanine Above
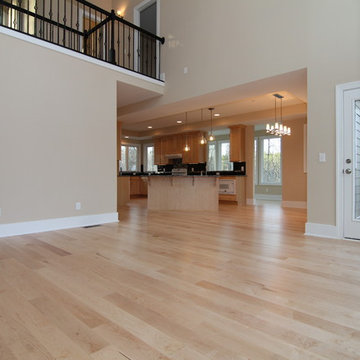
With a full wall of windows, a second story open loft, and soaring 20 foot ceilings, the entire Treehouse design revolved around the beautiful, secluded, treed lot.
Looking for ways to add contemporary design to your home? Details like the ebony railing and glass lighting fixtures can go a long way in pulling together your overall design.
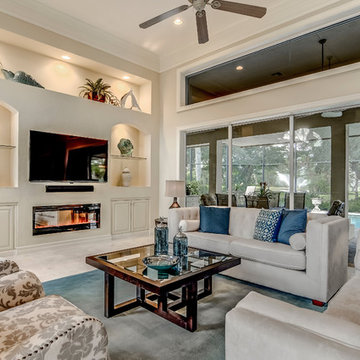
This beautiful living room needed furnishings to add color and style. The home had been on the market for 9 months before staging. Once it was staged, the sellers received three offers in 30 days.
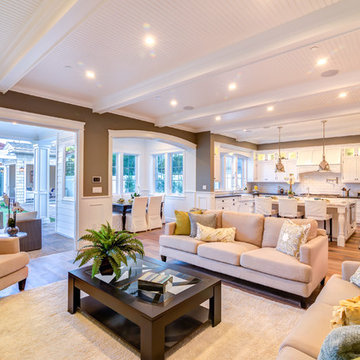
Living Room of the New house construction in Studio City which included the installation of living room ceiling, living room floors, living room lighting and living room furniture.
2.204 Billeder af beige dagligstue med en indbygget medievæg
9
