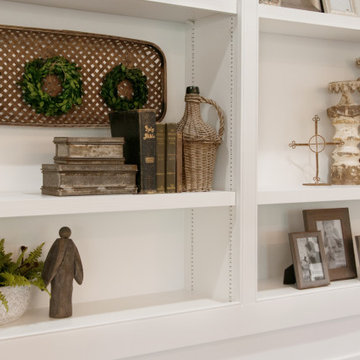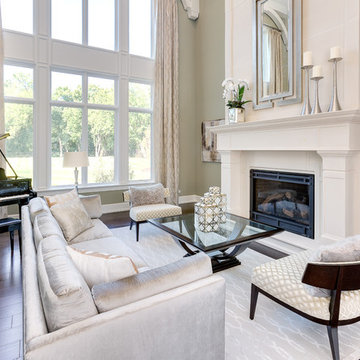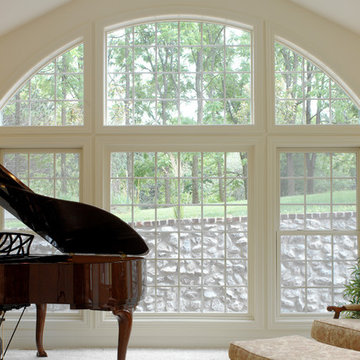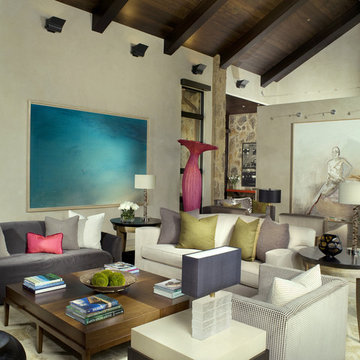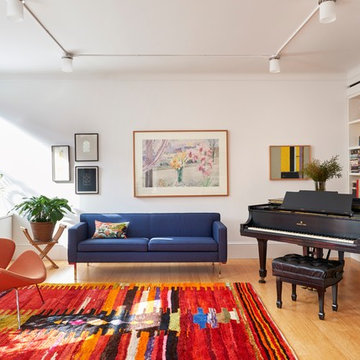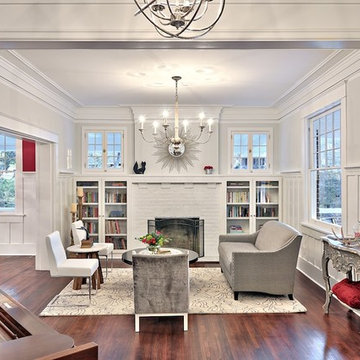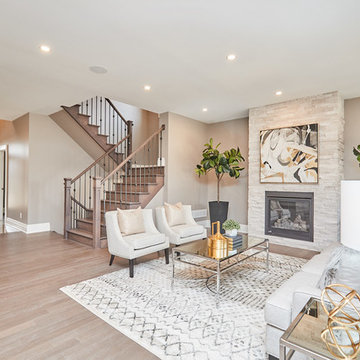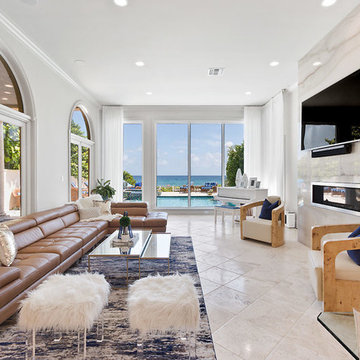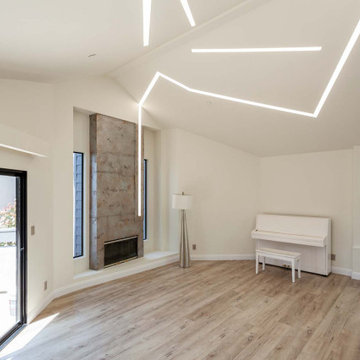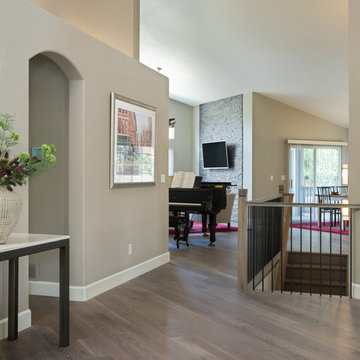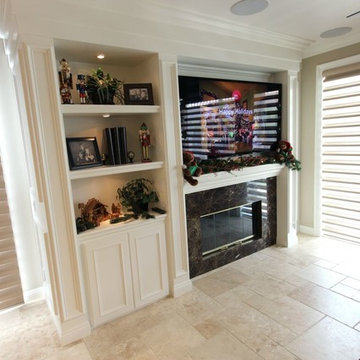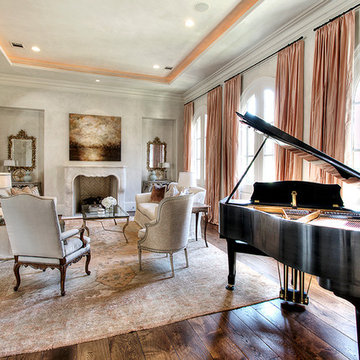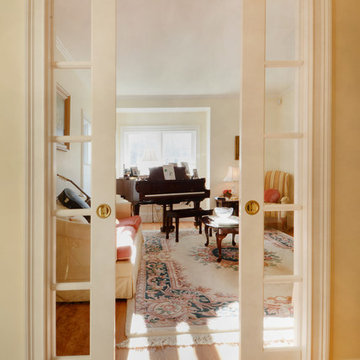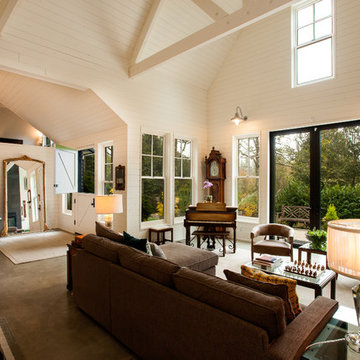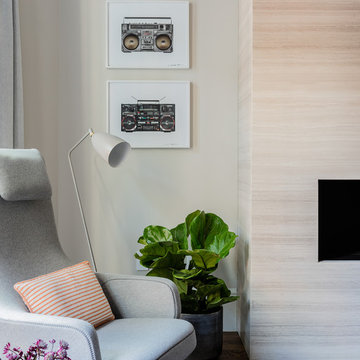553 Billeder af beige dagligstue med et musikværelse
Sorteret efter:
Budget
Sorter efter:Populær i dag
101 - 120 af 553 billeder
Item 1 ud af 3
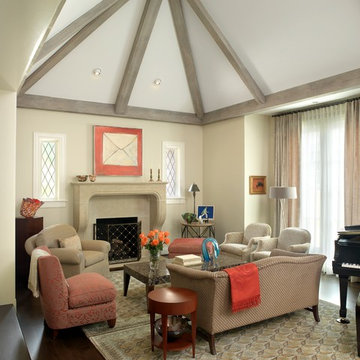
This new living room was designed to be light and airy, filled with an abundance of natural light. The home is LEED Certified, and natural, local resources were used. The floors are hardwood. The ceiling was designed to the Owner's specification, as was the stone fireplace.
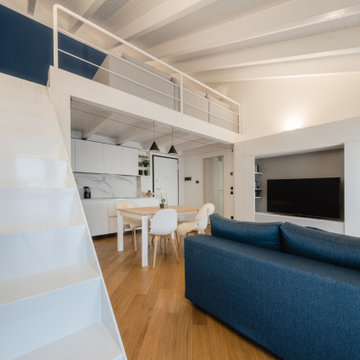
Vista d'insieme. Il tavolo e le sedie sono di Calligaris, la cucina è di Cesar, il mobile soggiorno di Caccaro. Il divano è stato realizzato da un artigiano su misura. Lampade sul tavolo di Flos.
Foto di Simone Marulli
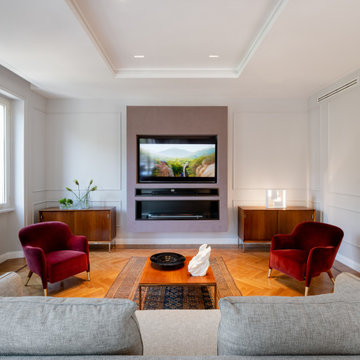
La casa è caratterizzata da un disegno sulle pareti di cornici continue, tono su tono, che creano una delicato disegno classico-contemporaneo. Un elemento centrale, in rilievo e con una finitura decorativa, contenente il televisore e il camino a bioetanolo, caratterizza tutta la zona del salotto. Agli arredi di design milanese degli anni '50, restaurati, sono state accostate due poltroncine di Gio Ponti in riedizione. Speciali lampade contenute un un riquadro al centro del controsoffitto, risaltano la qualità del parquet d'epoca, restaurato e gli arredi vintage.
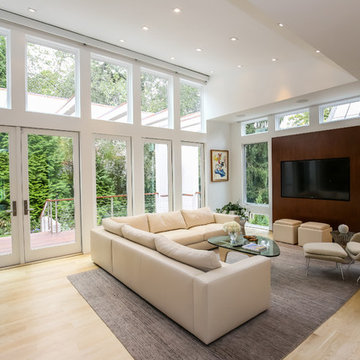
Dramatic modern addition to a 1950's colonial. The project program was to include a Great Room and first floor Master Suite. While the existing home was traditional in many of its components, the new addition was to be modern in design, spacious, open, lots of natural light, and bring the outside in. The new addition has 10’ ceilings. A sloped light monitor extends the height of the Great Room to a 13’+ ceiling over the great room, 8’ doors, walls of glass, minimalist detailing and neutral colors. The new spaces have a great sense of openness bringing the greenery from the landscaping in.
Marlon Crutchfield Photography
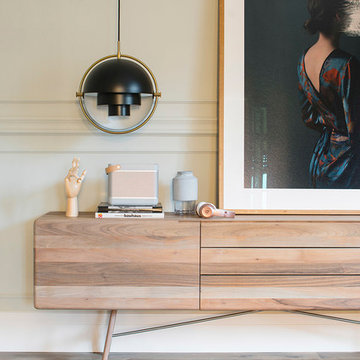
Proyecto realizado por Meritxell Ribé - The Room Studio
Construcción: The Room Work
Fotografías: Mauricio Fuertes
553 Billeder af beige dagligstue med et musikværelse
6
