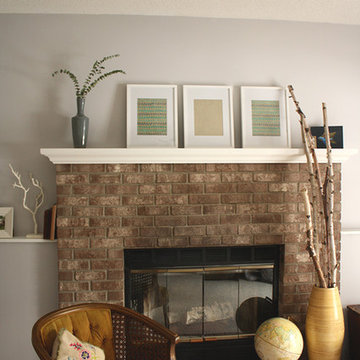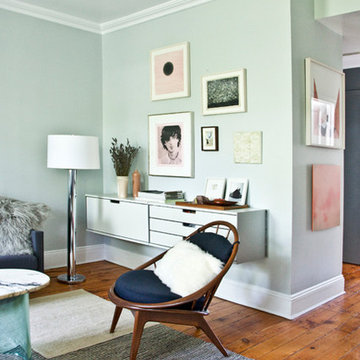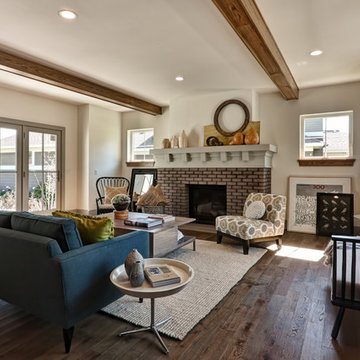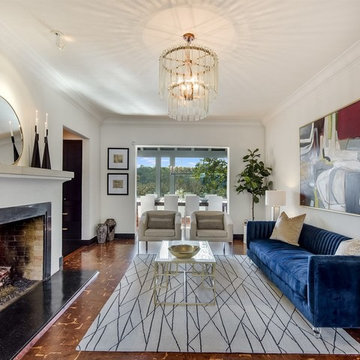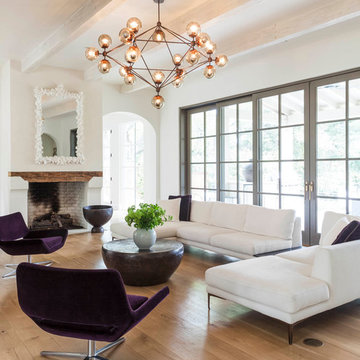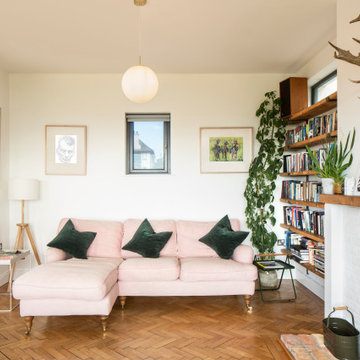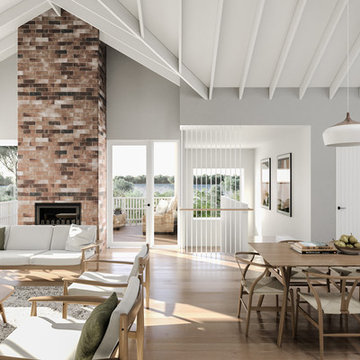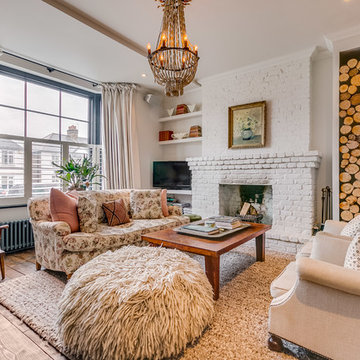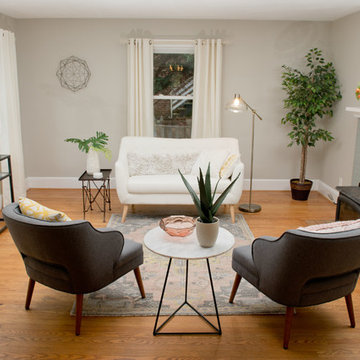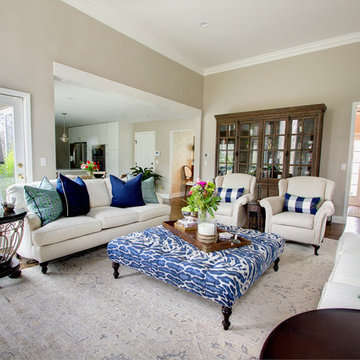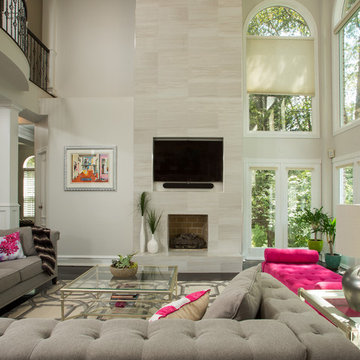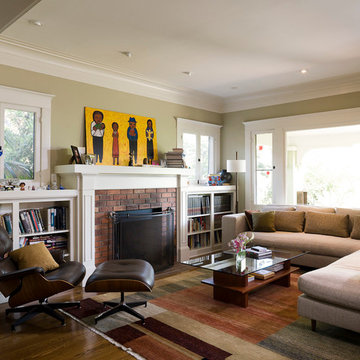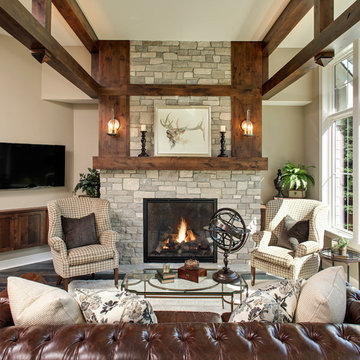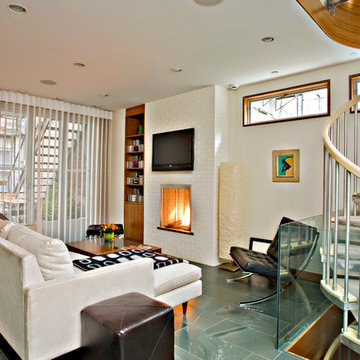1.994 Billeder af beige dagligstue med muret pejseindramning
Sorteret efter:
Budget
Sorter efter:Populær i dag
81 - 100 af 1.994 billeder
Item 1 ud af 3
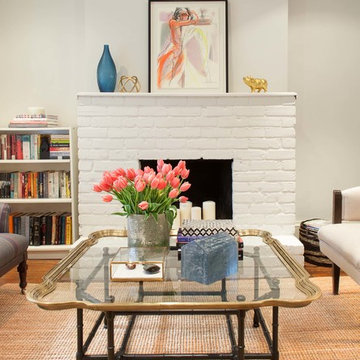
Open concept main floor with cut-through staircase. A collection of styles are blended together to create a textured and curated space.
Photography by Leslie Goodwin Photography
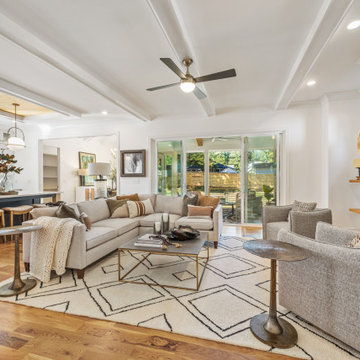
A stunning living room with gray and tan couches opens up to the two-toned kitchen and outside seating area.
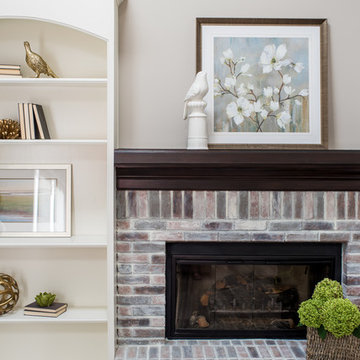
Our clients have lived in this suburban custom home for 25 years. It was built in the early 90s. They love the home and location. It’s their forever home. We were hired to reimagine the space, design, specify, and manage the project renovation and trades. We designed the entry, kitchen, and family room, and it took us eight weeks to complete the project.
Project completed by Wendy Langston's Everything Home interior design firm, which serves Carmel, Zionsville, Fishers, Westfield, Noblesville, and Indianapolis.
For more about Everything Home, click here: https://everythinghomedesigns.com/
To learn more about this project, click here:
https://everythinghomedesigns.com/portfolio/90s-home-renovation/

Architects Modern
This mid-century modern home was designed by the architect Charles Goodman in 1950. Janet Bloomberg, a KUBE partner, completely renovated it, retaining but enhancing the spirit of the original home. None of the rooms were relocated, but the house was opened up and restructured, and fresh finishes and colors were introduced throughout. A new powder room was tucked into the space of a hall closet, and built-in storage was created in every possible location - not a single square foot is left unused. Existing mechanical and electrical systems were replaced, creating a modern home within the shell of the original historic structure. Floor-to-ceiling glass in every room allows the outside to flow seamlessly with the interior, making the small footprint feel substantially larger. all,photos: Greg Powers Photography
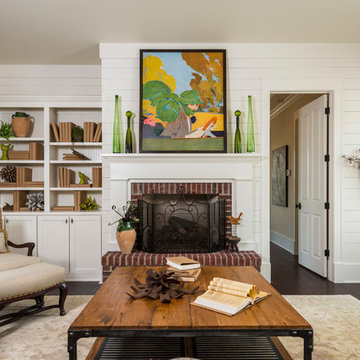
The Isokern modular gas fireplace was built in place using real brick. This pumice stone fireplace is environmentally advantageous and safe. The fireplace mantel was custom-designed and made by Dillard-Jones Builders.
Interiors by SH Designs/Sandy Hankins.
1.994 Billeder af beige dagligstue med muret pejseindramning
5
