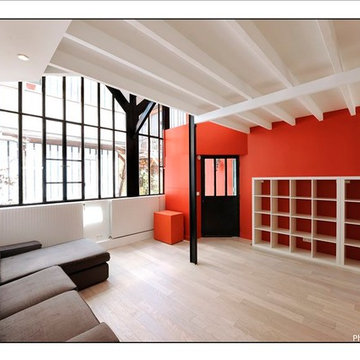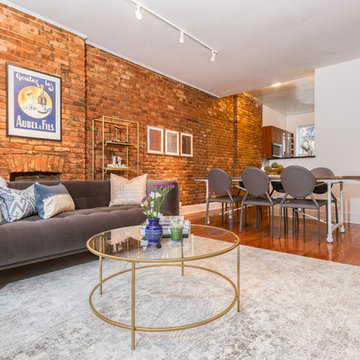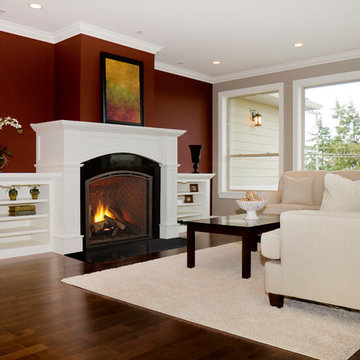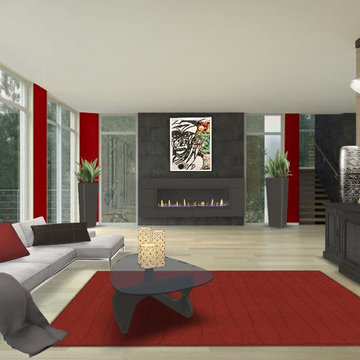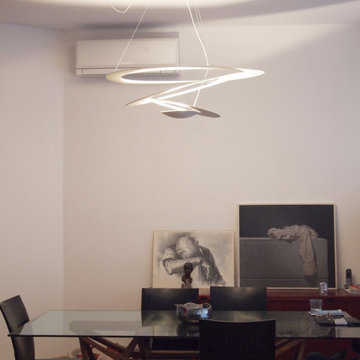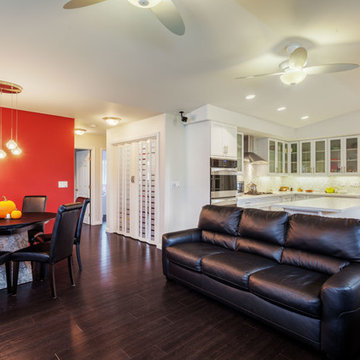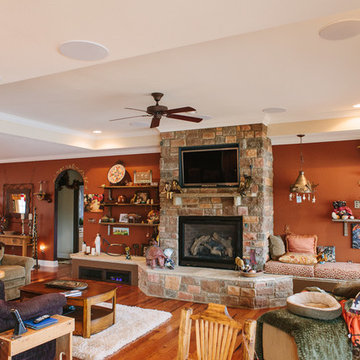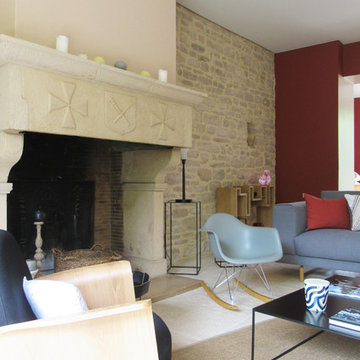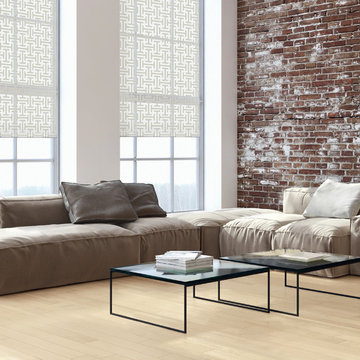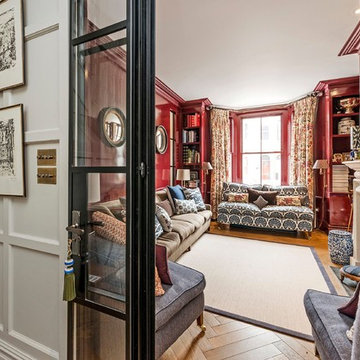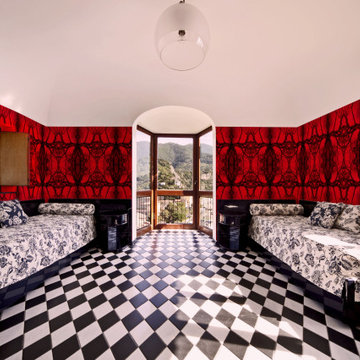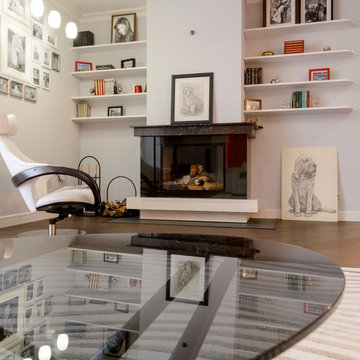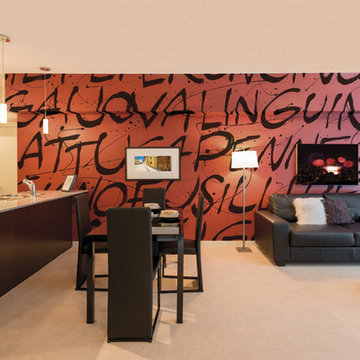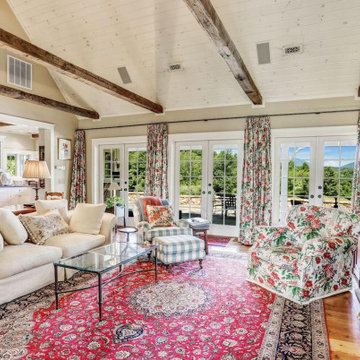79 Billeder af beige dagligstue med røde vægge
Sorteret efter:
Budget
Sorter efter:Populær i dag
41 - 60 af 79 billeder
Item 1 ud af 3
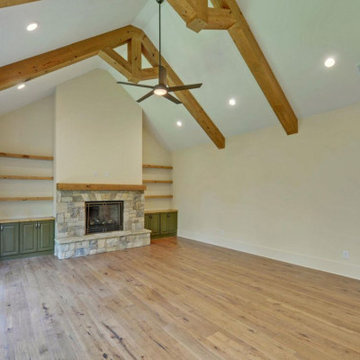
Flowery Branch GA New Custom Single-Family Home Construction – This attractive two-story home beautifully utilizes a combination of exterior finishes including stone, brick, shake and siding. The home’s exterior also features handsome board-n-batten shutters. The welcoming front porch includes stone pavers and a wood inlaid ceiling.
The charming kitchen incorporates marbled counter tops, recessed paneled cabinetry, polished stainless-steel appliances and all-around tiled brick backslash. The kitchen opens into the family room with is exposed bean vaulted ceiling and the stone fireplace with build-in cabinetry on each side. The hardwood flooring throughout the living spaces makes the home warm and inviting.
The master bedroom is designed with a multi-tiered craftsman tray ceiling with recessed lighting. The master bath features his-and-her vanities, a walk-in shower and separate tub. The outdoor living space includes a large sun deck that also serves as a cover for the patio below.
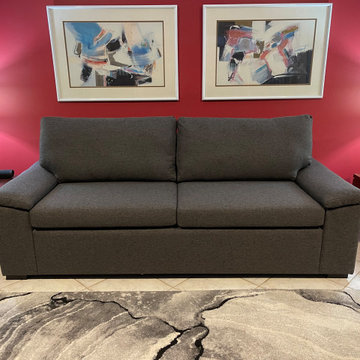
Custom made lounge.
2400mm.
Fabric - Warwick - Matrix - Brindle.
Foam - Dunlop - Enduro - Medium.
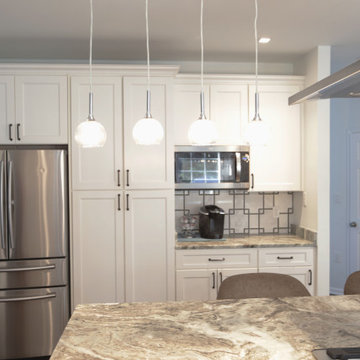
This family room space screams sophistication with the clean design and transitional look. The new 65” TV is now camouflaged behind the vertically installed black shiplap. New curtains and window shades soften the new space. Wall molding accents with wallpaper inside make for a subtle focal point. We also added a new ceiling molding feature for architectural details that will make most look up while lounging on the twin sofas. The kitchen was also not left out with the new backsplash, pendant / recessed lighting, as well as other new inclusions.
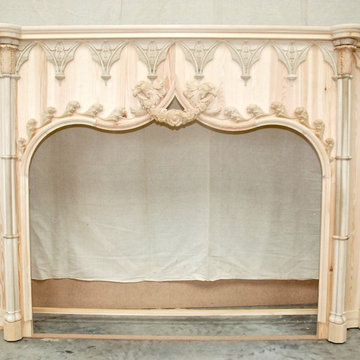
Pine and tulipwood neo-gothic fire surround seen here prior to marbling and gilding,
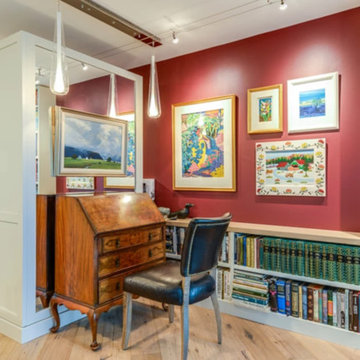
Custom millwork to support client's book collection and art collection, lit by cable lighting.
Moveable closet unit acts as a visual break from the entryway.
Barnboard hardwood flooring.
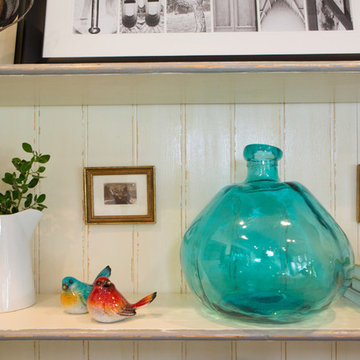
Lori Dennis Interior Design
SoCal Contractor Construction
Erika Bierman Photography
79 Billeder af beige dagligstue med røde vægge
3
