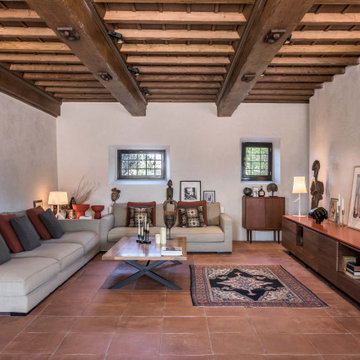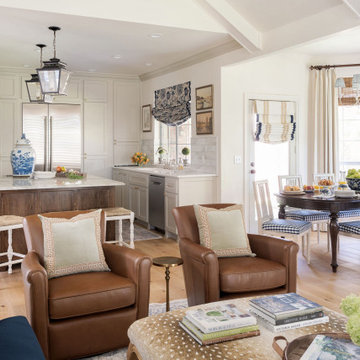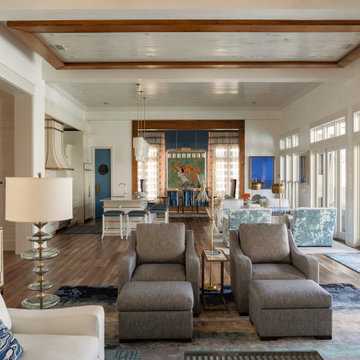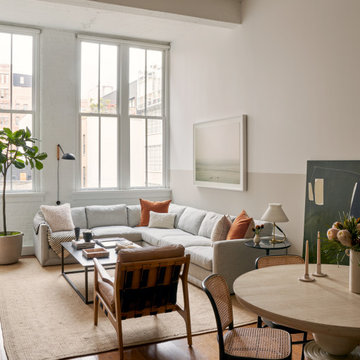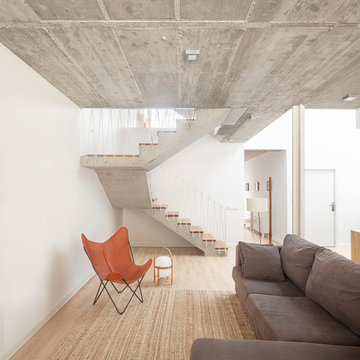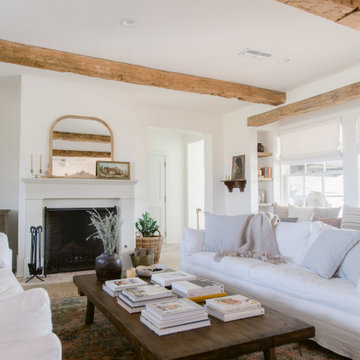725 Billeder af beige dagligstue med synligt bjælkeloft
Sorteret efter:
Budget
Sorter efter:Populær i dag
41 - 60 af 725 billeder
Item 1 ud af 3

Living room and dining area featuring black marble fireplace, wood mantle, open shelving, white cabinetry, gray countertops, wall-mounted TV, exposed wood beams, shiplap walls, hardwood flooring, and large black windows.
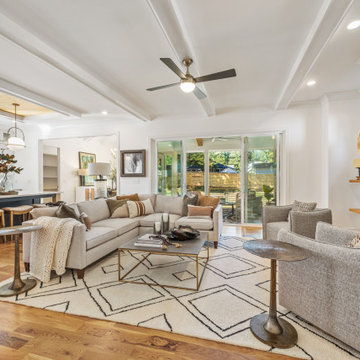
A stunning living room with gray and tan couches opens up to the two-toned kitchen and outside seating area.

This built-in window seat creates not only extra seating in this small living room but adds a cozy spot to curl up and read a book. A niche spot in the home adding storage and fun!
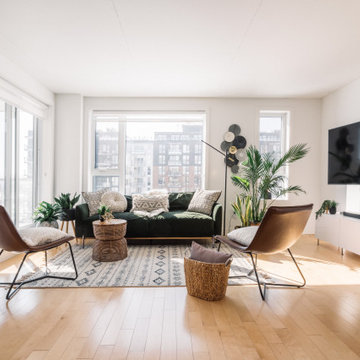
Inspiration for a modern open concept condo with light wood floor, staged in a Boho chic style with tropical plants, dark green sofa, boho accent cushions, boho rug, rattan accent table, African masks

The floor plan of this beautiful Victorian flat remained largely unchanged since 1890 – making modern living a challenge. With support from our engineering team, the floor plan of the main living space was opened to not only connect the kitchen and the living room but also add a dedicated dining area.
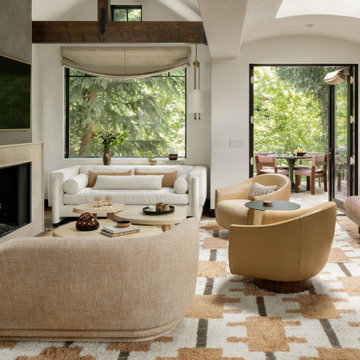
In transforming their Aspen retreat, our clients sought a departure from typical mountain decor. With an eclectic aesthetic, we lightened walls and refreshed furnishings, creating a stylish and cosmopolitan yet family-friendly and down-to-earth haven.
This living room transformation showcases modern elegance. With an updated fireplace, ample seating, and luxurious neutral furnishings, the space exudes sophistication. A statement three-piece center table arrangement adds flair, while the bright, airy ambience invites relaxation.
---Joe McGuire Design is an Aspen and Boulder interior design firm bringing a uniquely holistic approach to home interiors since 2005.
For more about Joe McGuire Design, see here: https://www.joemcguiredesign.com/
To learn more about this project, see here:
https://www.joemcguiredesign.com/earthy-mountain-modern
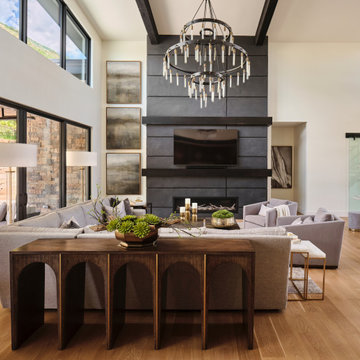
The expansive living room features soaring 22' ceilings and exposed wood beams, along with a custom designed slate fireplace wall. Our team designed the massive custom fireplace wall and selected the oversized black metal chandelier to compliment the grand scale of this space. Large scale windows highlight the mountain views of this home's terraced backyard. The living room features a large comfortable sectional sofa, an 80" TV, two oversized swivel chairs, and a grouping of four cocktail tables in the center. An arched wood console table provides a visual separation between the kitchen and the living areas.
Neutral colors provide a soothing palette and durable fabrics were selected for this active family with pets. On the opposite side of the room, the home's open staircase and architectural entry door balance the expansive space. A sliding glass door provides privacy for the study when needed.

2021 Artisan Home Tour
Remodeler: Nor-Son Custom Builders
Photo: Landmark Photography
Have questions about this home? Please reach out to the builder listed above to learn more.
725 Billeder af beige dagligstue med synligt bjælkeloft
3

