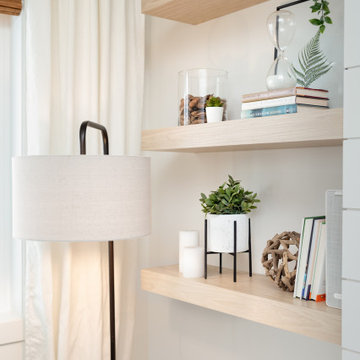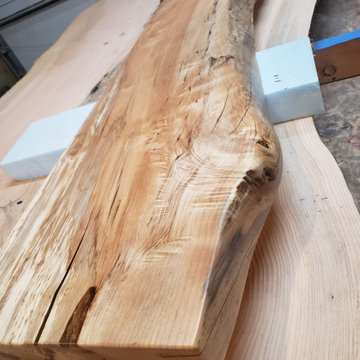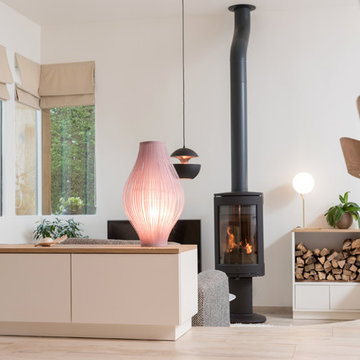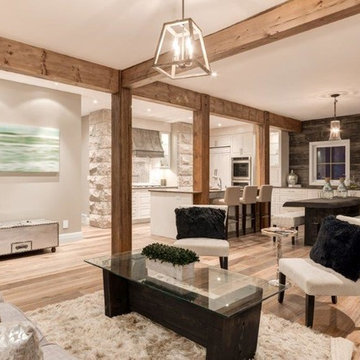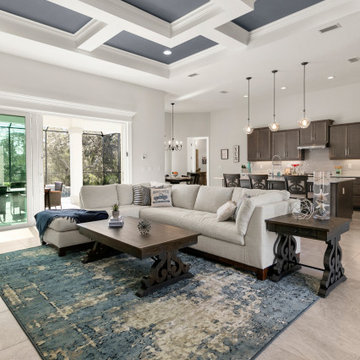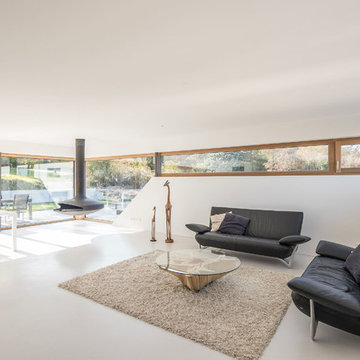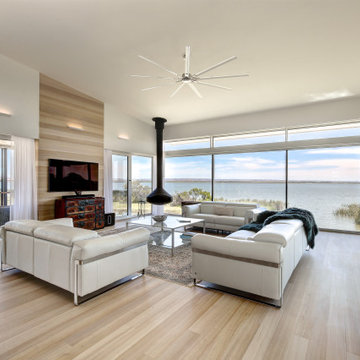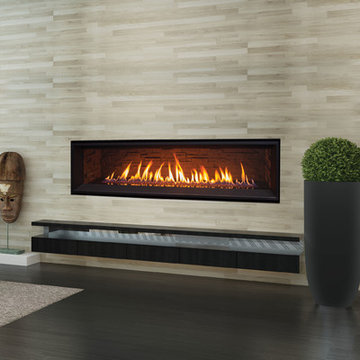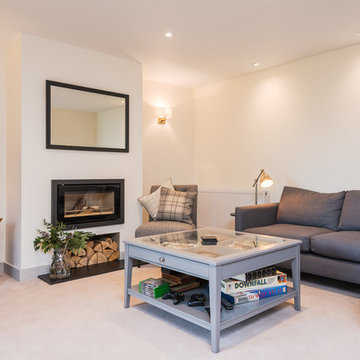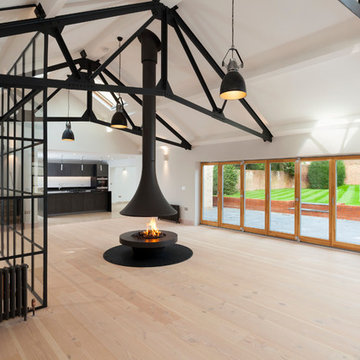Dagligstue
Sorteret efter:
Budget
Sorter efter:Populær i dag
41 - 60 af 320 billeder
Item 1 ud af 3

The living and dining space is opened towards the middle patio that goes out to the rooftop terrace. The patio opens from all sides creating inside outside feel.
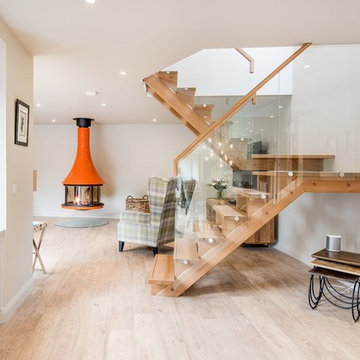
Breathtaking Zelia, floating wood burning fireplace from J C Bordelet. Finished in luxury high gloss ORANGE lacquer, to RAL 2008.
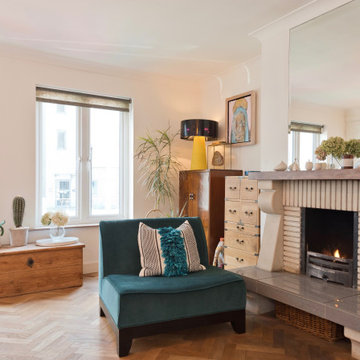
Herringbone smoked oak parquet flooring, Plantation style trunk and tallboy in oak.
1920's veneered cabinet with Bakelite handles . Teal velvet fireside chair. Bevelled mirror over fireplace.
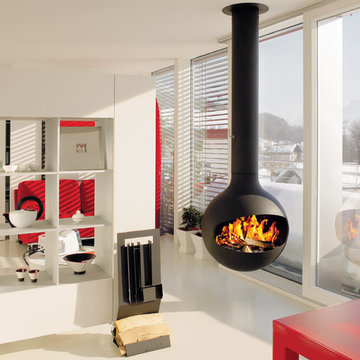
The Bathyscafocus by Focus Fires is a wood-burning, suspended fireplace that rotates 360 degrees to be enjoyed from all angles of this modern living room.
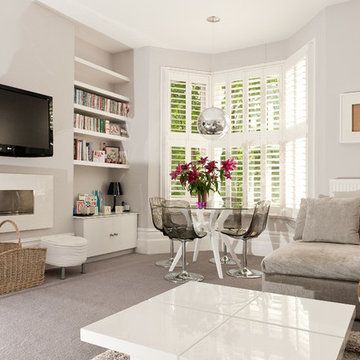
The white and beige colourscheme creates a light and airy living room.
CLPM project manager tip - when renovating older properties remember to consider boosting their energy efficiency as well as updating their looks! Your home will be more comfortable and it'll be cheaper to heat your home.
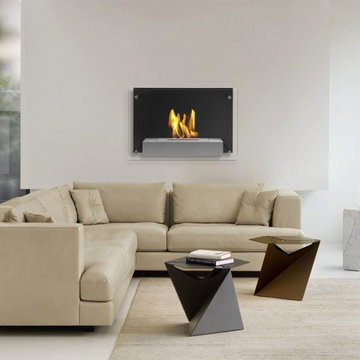
Saving floor space, this modern fireplace is developed to be hung on the wall. The Senti Wall Mount Fireplace offers the show of real flame behind a pane of tempered glass. Its stainless steel "shelf" that holds the burner, adds allure and dimension to any space. Senti is the perfect complement to any residential or commercial space. This stylish and environmentally friendly fireplace will form memories and have guests talking for many years to come.
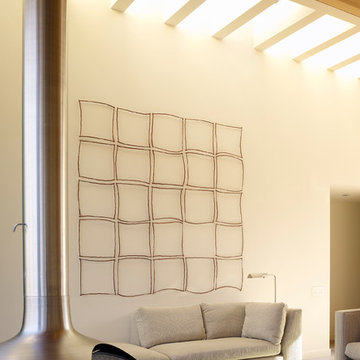
Located in Seadrift, a gated vacation community that originated in the 1950s at the tip of Stinson Beach
Photographer: Matthew Millman
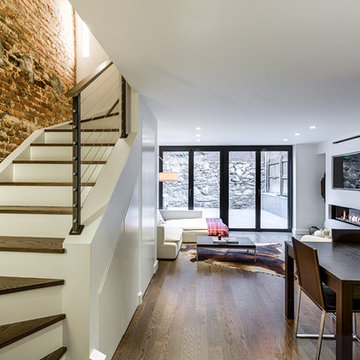
Pay attention to the large windows in the living room. Thanks to them, the room is always filled with daylight. This fact makes the living room look welcoming and beautiful.
Also, our interior designers focused on free space trying to visually enlarge the room with the right furniture arrangement, and decorating the living room mostly in white evokes a sense of freedom and spaciousness.
Our best interior designers can help you with elevating your home look: just call our managers and you are certain to get the interior design that really meets your needs and wishes!
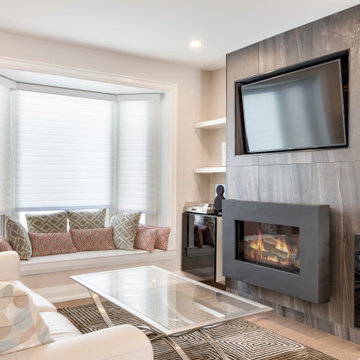
Full custom TV and fireplace feature wall with floor to ceiling large format porcelain tiles and Schluter trim. Napoleon wall mount gas fireplace with floating cabinets and wall shelving above. Custom bay window seating and cushions.
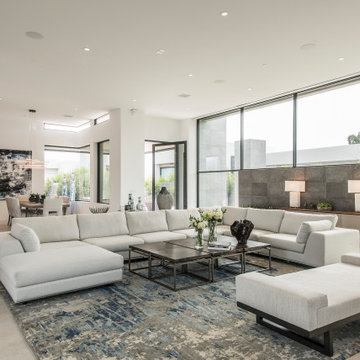
Above and Beyond is the third residence in a four-home collection in Paradise Valley, Arizona. Originally the site of the abandoned Kachina Elementary School, the infill community, appropriately named Kachina Estates, embraces the remarkable views of Camelback Mountain.
Nestled into an acre sized pie shaped cul-de-sac lot, the lot geometry and front facing view orientation created a remarkable privacy challenge and influenced the forward facing facade and massing. An iconic, stone-clad massing wall element rests within an oversized south-facing fenestration, creating separation and privacy while affording views “above and beyond.”
Above and Beyond has Mid-Century DNA married with a larger sense of mass and scale. The pool pavilion bridges from the main residence to a guest casita which visually completes the need for protection and privacy from street and solar exposure.
The pie-shaped lot which tapered to the south created a challenge to harvest south light. This was one of the largest spatial organization influencers for the design. The design undulates to embrace south sun and organically creates remarkable outdoor living spaces.
This modernist home has a palate of granite and limestone wall cladding, plaster, and a painted metal fascia. The wall cladding seamlessly enters and exits the architecture affording interior and exterior continuity.
Kachina Estates was named an Award of Merit winner at the 2019 Gold Nugget Awards in the category of Best Residential Detached Collection of the Year. The annual awards ceremony was held at the Pacific Coast Builders Conference in San Francisco, CA in May 2019.
Project Details: Above and Beyond
Architecture: Drewett Works
Developer/Builder: Bedbrock Developers
Interior Design: Est Est
Land Planner/Civil Engineer: CVL Consultants
Photography: Dino Tonn and Steven Thompson
Awards:
Gold Nugget Award of Merit - Kachina Estates - Residential Detached Collection of the Year
3
