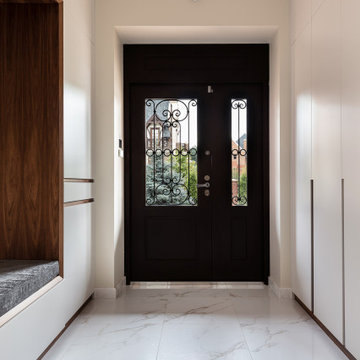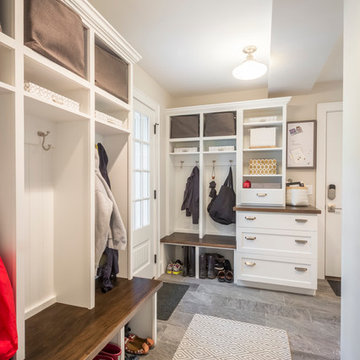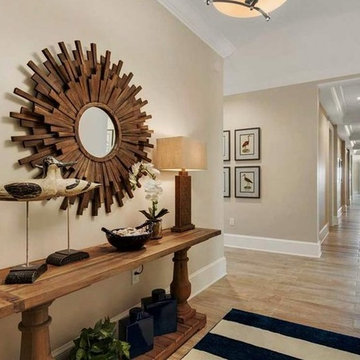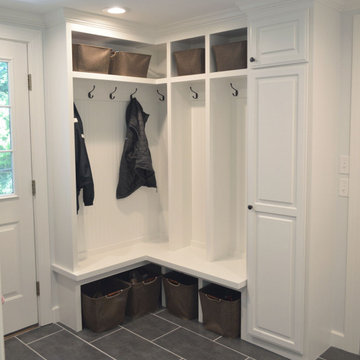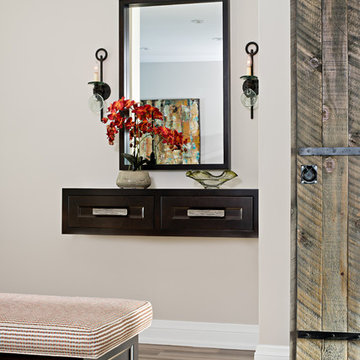Entré
Sorteret efter:
Budget
Sorter efter:Populær i dag
1 - 20 af 1.214 billeder
Item 1 ud af 3

Mudroom featuring hickory cabinetry, mosaic tile flooring, black shiplap, wall hooks, and gold light fixtures.
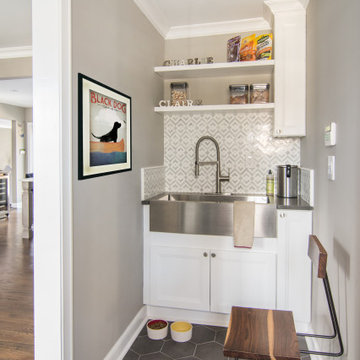
This mudroom between garage and dining room features a dog-washing sink with shelves for dog products, food and dog bowls.

A long mudroom, with glass doors at either end, connects the new formal entry hall and the informal back hall to the kitchen.

This 3,036 sq. ft custom farmhouse has layers of character on the exterior with metal roofing, cedar impressions and board and batten siding details. Inside, stunning hickory storehouse plank floors cover the home as well as other farmhouse inspired design elements such as sliding barn doors. The house has three bedrooms, two and a half bathrooms, an office, second floor laundry room, and a large living room with cathedral ceilings and custom fireplace.
Photos by Tessa Manning
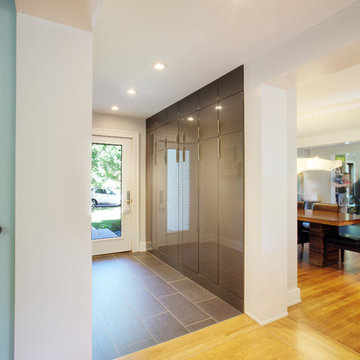
New side and garage entry enters into new Mudroom with ample coat/backpack/shoe storage - Interior Architecture: HAUS | Architecture - Construction Management: WERK | Build - Photo: HAUS | Architecture

Presented by Leah Applewhite, www.leahapplewhite.com
Photos by Pattie O'Loughlin Marmon, www.arealgirlfriday.com
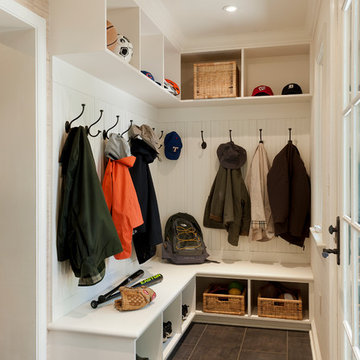
Cubbies, hooks, and bench for a growing family make the mudroom one of the most used spaces in the home. For information about our work, please contact info@studiombdc.com
Photo: Paul Burk
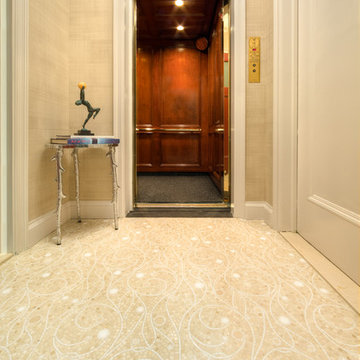
Interior Design: Planned Space Inc. Greenwich, CT
Lighting Design: Patdo Light Studio
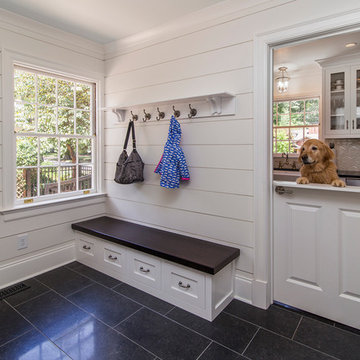
Once the kitchen is now a drop zone and gorgeous laundry room that even Sunny loves hanging out in! The Dutch Doors provide him with a great way to greet the family when they get home.
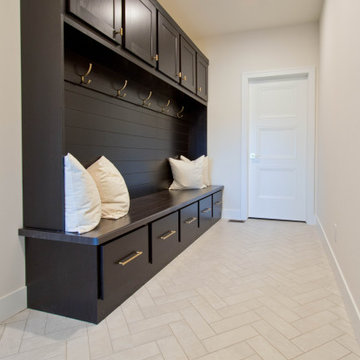
Entryway Storage Locker by Aspect Cabinetry, Mink on Poplar | Herringbone Entryway Tile, NY2LA in Malibu White
1
