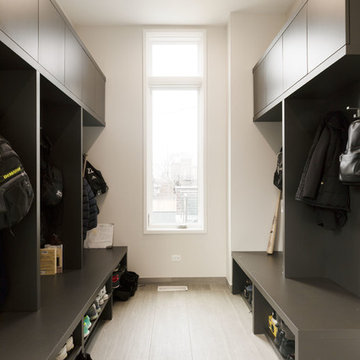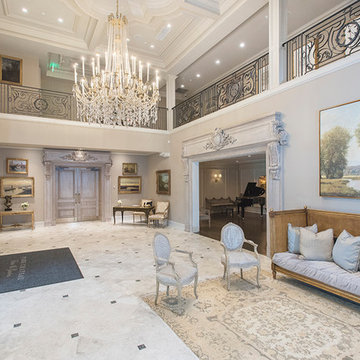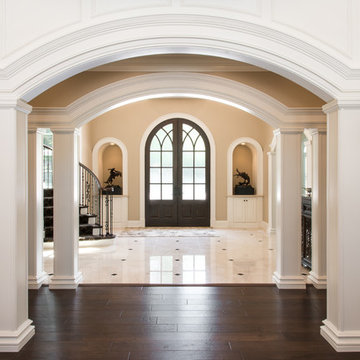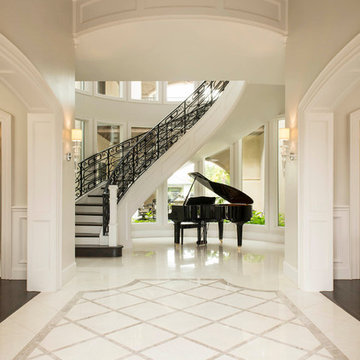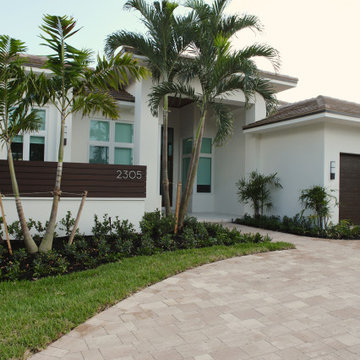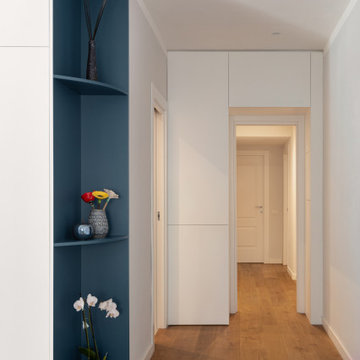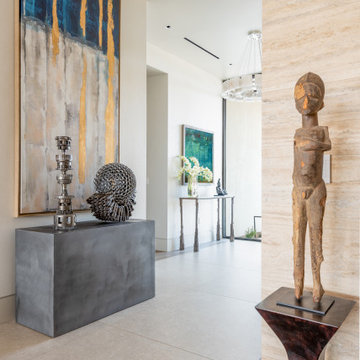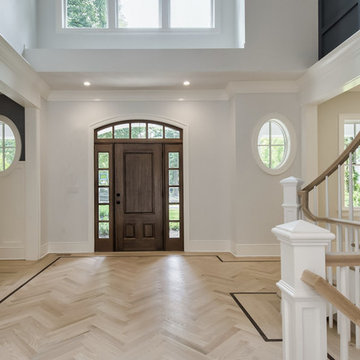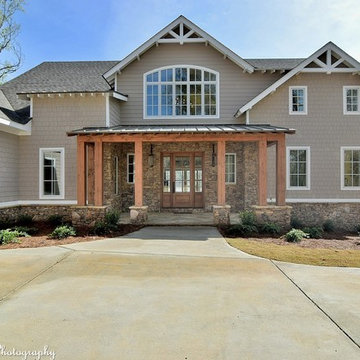1.095 Billeder af beige entré
Sorteret efter:
Budget
Sorter efter:Populær i dag
101 - 120 af 1.095 billeder
Item 1 ud af 3
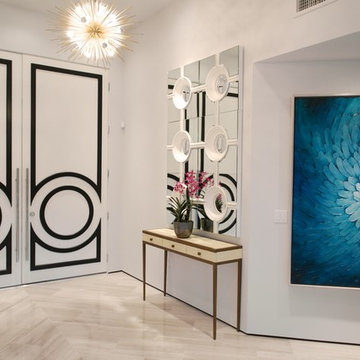
renovated front entrance at the magnificent James McNaughton Estate in Little Tuscany Palm Springs, CA
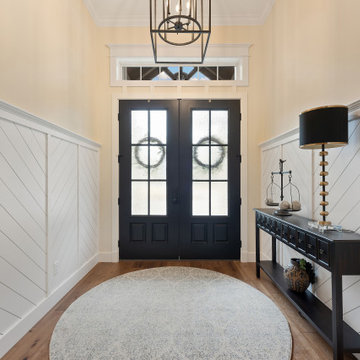
3100 SQFT, 4 br/3 1/2 bath lakefront home on 1.4 acres. Craftsman details throughout.
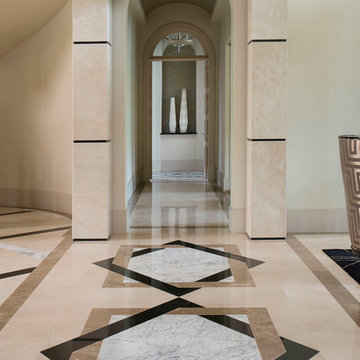
Graphic patterns cut in marble liven the gallery space to the master bedroom.
Dan Piassick
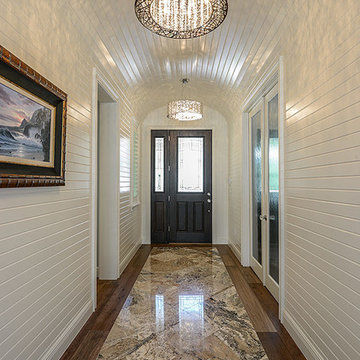
This is a one of a kind entry. You have seen barrel ceilings and you have seen tongue and groove walls and ceilings. We took both of these great looks and added them together. To frame out the room even more we used a marble/ onyx stone tile and bordered it with the hardwood we used on the home.
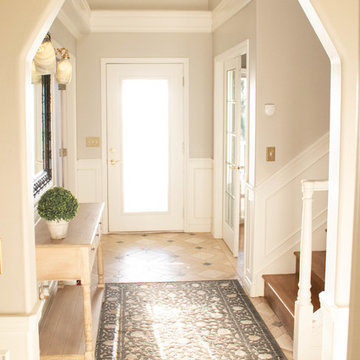
The entryway furniture, paint color, and wall art and mirrors was key in getting this beautiful home updated and ready to be listed on the market. Zylstra Art & Design was hired to do just that. Interior Design and Home Staging services are now available.
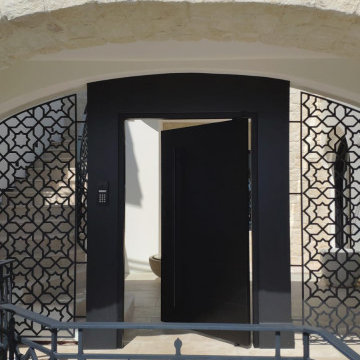
Luxe steel gate pivot door for a house in Emerald Bay, Laguna Beach, CA.
We manufacture custom-made steel doors for home projects nationwide US and Canada

A view of the front door leading into the foyer and the central hall, beyond. The front porch floor is of local hand crafted brick. The vault in the ceiling mimics the gable element on the front porch roof.
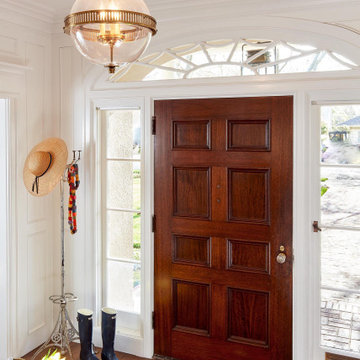
This gorgeous, bright entry is a lovely "welcome home". The door, transom and sidelights are original to the house.
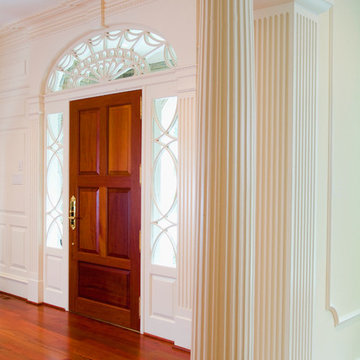
No less than a return to the great manor home of yesteryear, this grand residence is steeped in elegance and luxury. Yet the tuxedo formality of the main façade and foyer gives way to astonishingly open and casually livable gathering areas surrounding the pools and embracing the rear yard on one of the region's most sought after streets. At over 18,000 finished square feet it is a mansion indeed, and yet while providing for exceptionally well appointed entertaining areas, it accommodates the owner's young family in a comfortable setting.
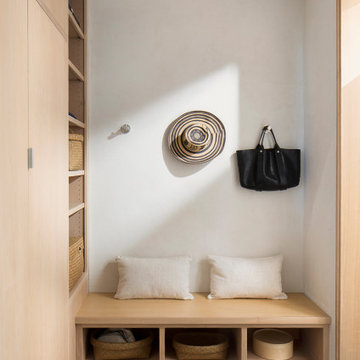
Initially designed as a bachelor's Sonoma weekend getaway, The Fan House features glass and steel garage-style doors that take advantage of the verdant 40-acre hilltop property. With the addition of a wife and children, the secondary residence's interiors needed to change. Ann Lowengart Interiors created a family-friendly environment while adhering to the homeowner's preference for streamlined silhouettes. In the open living-dining room, a neutral color palette and contemporary furnishings showcase the modern architecture and stunning views. A separate guest house provides a respite for visiting urban dwellers.
1.095 Billeder af beige entré
6
